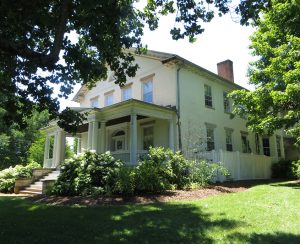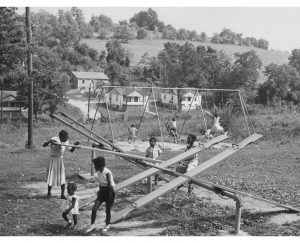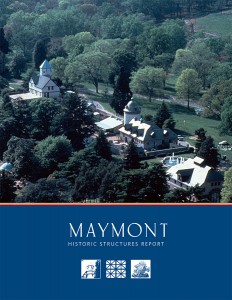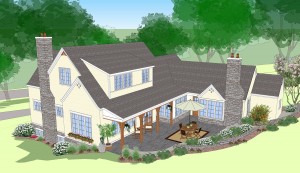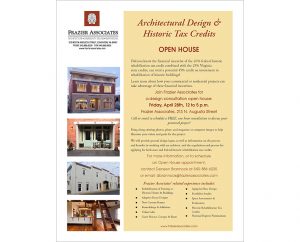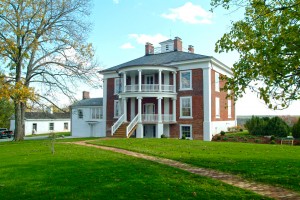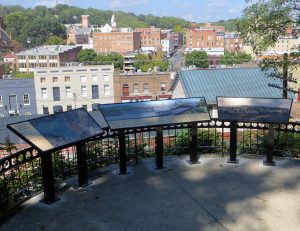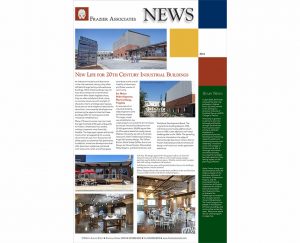Presentations at Michigan Planning Conference
Bill and Kathy Frazier were both presenters at Planning Michigan, the Michigan Association of Planning’s 2017 Annual Conference, held at Mackinac Island in September. The Michigan Association of Planning is the state’s leading planning organization with nearly 3,500 members including citizens appointed to planning commissions and zoning boards of appeal. Nearly 1,000 of its members are planners and professionals from related fields such as architecture, landscape architecture, engineering, law, the private development community, students and others.
“Life in the Fast Lane” was the title of Bill’s keynote lunch address. He discussed planning issues related to commercial corridors where he reviewed their historical development and their importance in creating a first impression of the community today. He further explained how to analyze corridors so that planners can prioritize design improvements for the biggest community impact. Using his experience in communities, he covered a range of corridor types from downtown to suburban models and provided targeted solutions including design ideas and how to coordinate with other agencies for community improvements.
Kathy’s talk, “What’s Old is New Again” used Staunton, Virginia as a case study to explore historic preservation, design and economic development. She discussed how too many downtowns evolved from the historic, bustling center of town to the vacant lots and empty storefronts of urban renewal in the 1960s & 70s. Fortunately, she noted, those old buildings have begun to be renewed again thanks to façade improvements, historic rehabilitation tax credits, and the establishment of the National Main Street Program, all of which have helped link historic preservation and economic development. Kathy further noted that rehabilitation of key landmark buildings, public improvements, and corridor improvements all contribute the overall revitalization effort and reinforce a community’s sense of place. Communities all have a story to tell, and using design in the context of historic preservation can help illustrate that story for your community.













 Join Frazier Associates for a Design Open House- available for potential commercial or residential projects. Click on link for more details or call us at 540-886-6230 to make an appointment:
Join Frazier Associates for a Design Open House- available for potential commercial or residential projects. Click on link for more details or call us at 540-886-6230 to make an appointment: