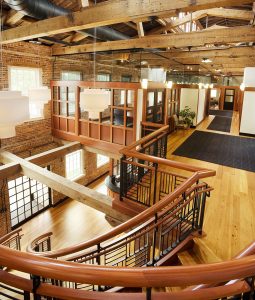Architecture
 Enhancing Communities through Architecture
Enhancing Communities through Architecture
Well-designed buildings, whether old or new, enhance the image of a business, neighborhood, investment property, government agency, or institution. Since 1986, the architecture and planning firm of Frazier Associates has specialized in the rehabilitation of existing structures and the architectural design of new buildings that add value for both owners and users, and enhance their community be it a downtown, neighborhood, campus, or corridor. Our experience in architecture includes historic rehabilitation, building restoration, downtown façade design, home design and renovation, feasibility studies, government and educational projects, ecclesiastical projects, new construction, and master plans.
Architecture that Reflects your Vision
Understanding our client’s needs and goals is key to the success of all architecture projects. We are committed to working with our clients as partners to create a home or building that fulfills their vision. To accomplish this goal, our design process emphasizes clear communication about project requirements, budget parameters, and design aesthetics. As architects, our design approach is one of creative collaboration that reflects the owner’s preferences as well as acknowledges the existing context of the building or site. We create high quality graphics, from detailed hand-drawn sketches to full-color computer generated images, to clearly convey design intent and help owners fully visualize their architecture project.
Frazier Associates is committed to sustainable design practices in all of our projects. Our senior architects are LEED-AP (Leadership in Energy and Environmental Design- Accredited Professional) certified and EarthCraft certified. We are skilled at designing projects for LEED certification or simply helping a client implement the best green building practices desired.
Building Relationships
Whether designing a set of new house plans, conducting a feasibility study for a historic warehouse, or creating architectural plans for some of our state’s top educational institutions, Frazier Associates places a priority on personal service and building a relationship with the client. Our goal in all of our architecture projects is to help the client realize their vision and goals by providing the best possible design solution. For more information on specific project types or how we can help you realize a vision for your home or building, click on the category links below or contact our office.













