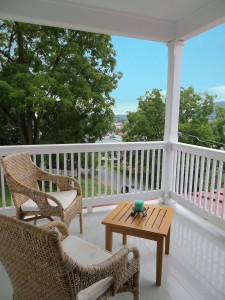
Home Design from Vision to Reality
Working with a homeowner to fulfill dreams and to create a new home design is one of our most rewarding types of work. Our commitment is to be a good listener, a creative designer, and a partner with you in all aspects of a residential project whether it is a set of new custom house plans, a design for an addition, or a remodeling.
While our specialty is rehabilitation of historic structures, our broad base of experience includes not only rehabilitation and remodeling of older homes, but also custom new home design in a variety of styles ranging from traditional to contemporary, and from small to large. We also design guesthouses, studios, garages, barns, rural retreats and urban lofts. For rehabilitation in historic homes, Frazier Associates provides assistance with historic rehabilitation tax credits. Click Here to read more about Historic Tax Credit services.
As in all of our architecture projects, understanding our client’s needs and goals is key to a successful design. Each aspect of our process is designed to enhance communication, create value, and stay true to your goals for the project- creating a home designed especially for you.
Discover, Create, Document & Build!
These are the four-phases we partner with you to create a residential home design or a home renovation.














