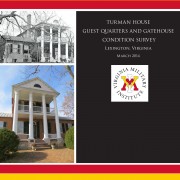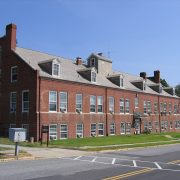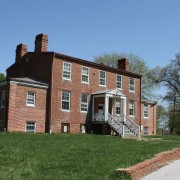These studies vary according to the client’s needs, type of building, building condition and historic status. Typically a report is based on an assessment of the building’s condition, and recommendations for improvements along with associated costs. Frequently an engineering assessment of mechanical, electrical and plumbing systems along with a study of the structural elements of the building are included as well.
The evolution of the building’s construction and later alterations are studied and graphically represented on plans to better understand the historic significance of the entire building. Part of this phase also includes identifying unique character-defining elements, features and spaces. This analysis ensures that professional preservation practices will be a part of any recommendations and also that the project could qualify for historic tax credits if desired.
















