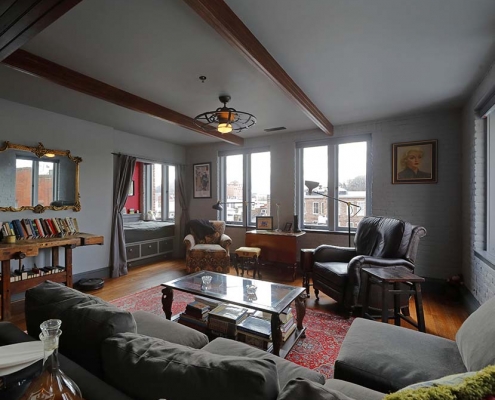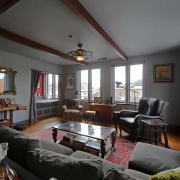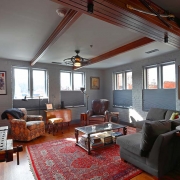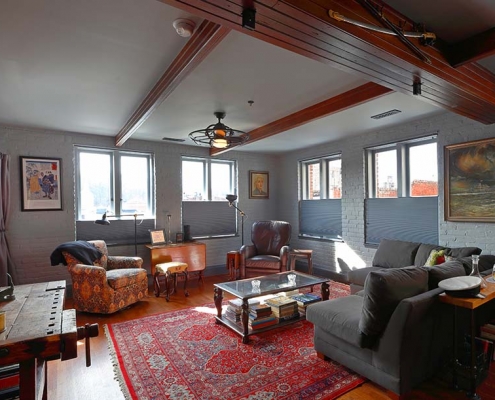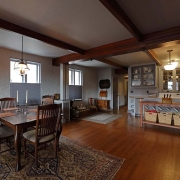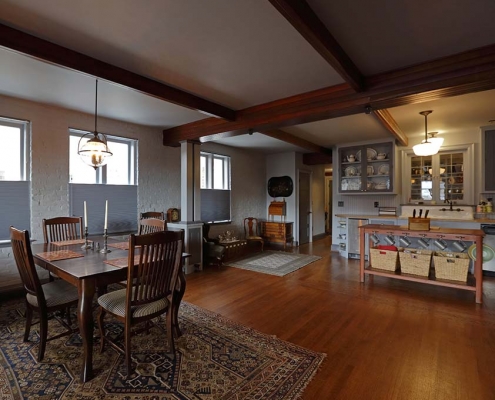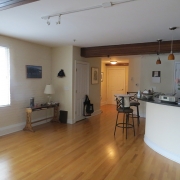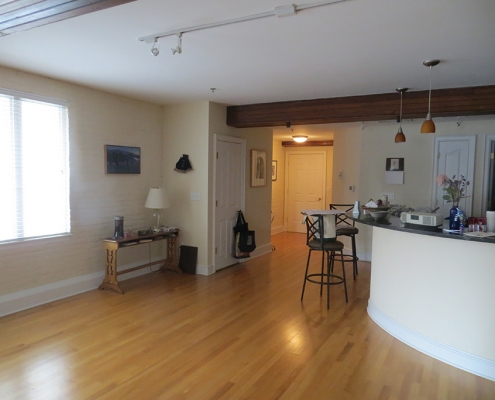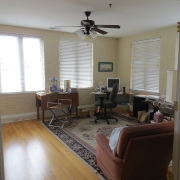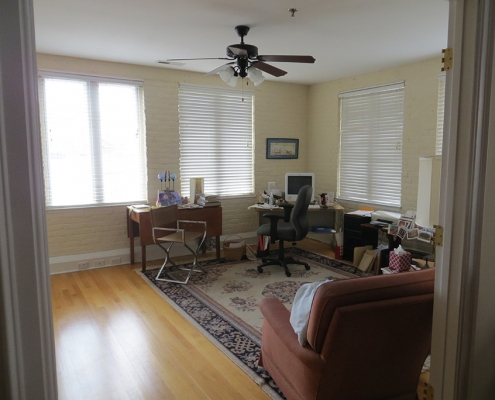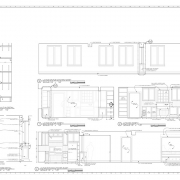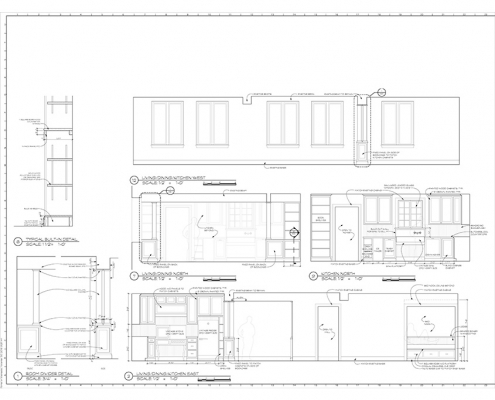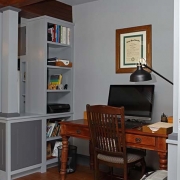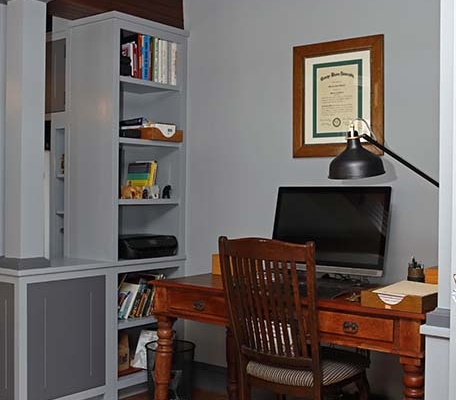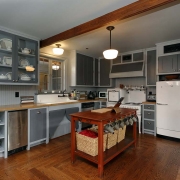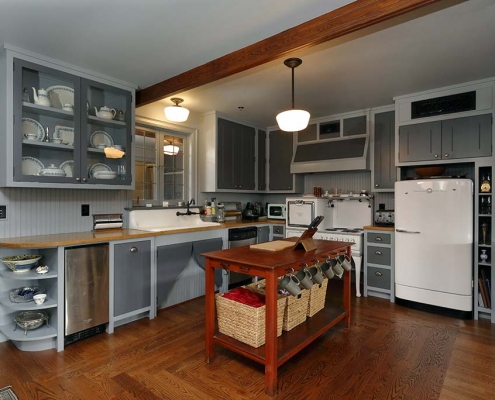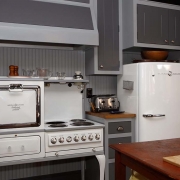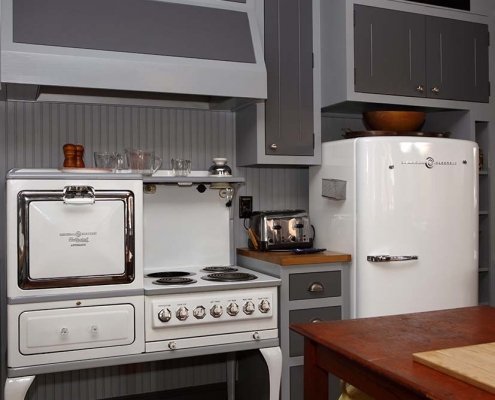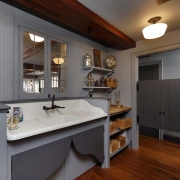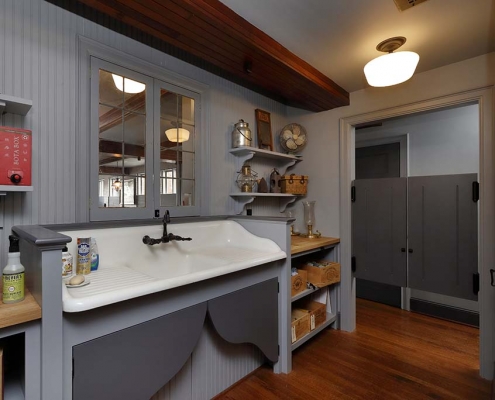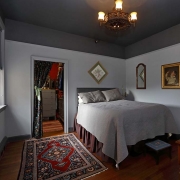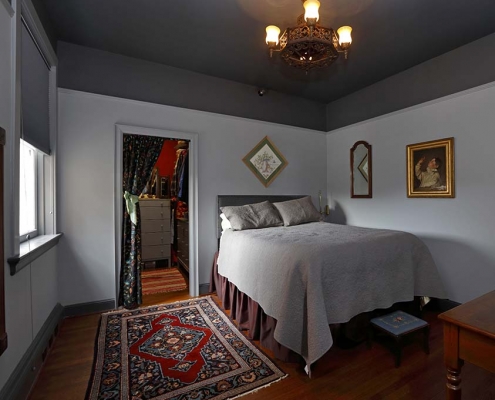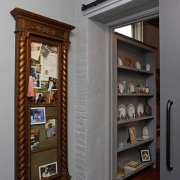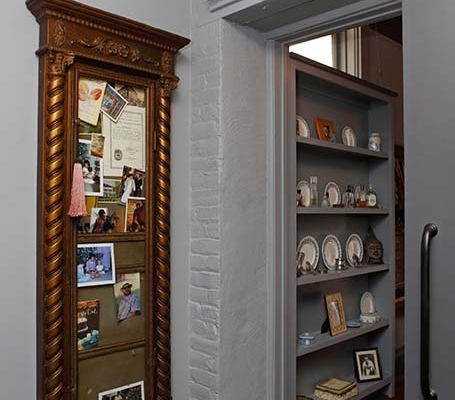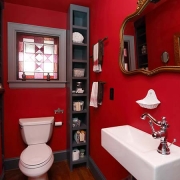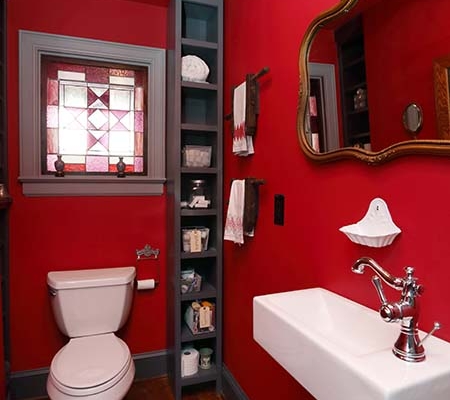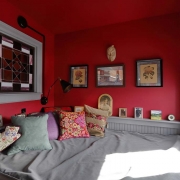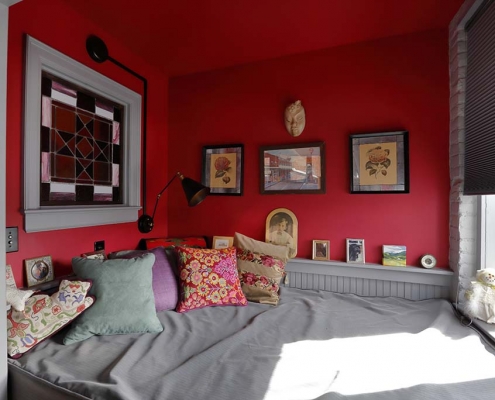Staunton, VA
Staunton’s 1914 YMCA building, converted into condominiums in 2006, offered an ideal retirement venue in a thriving downtown to the owners of this loft space. They purchased the unit, one of the smaller condos in the building, with the goal of downsizing when they retired. After putting great thought, research, and planning into the move for several years, they contracted with Frazier Associates in 2016 to help redesign the space to achieve their goals for the use and aesthetic of their new home.
Capitalizing on the spectacular skyline views from windows along two main walls of the loft, Frazier Associates created a open floor plan that made the 1,300 square foot space feel more spacious and allowed for flexible functionality. The plan removed a wall that divided the former compact living, dining, and kitchen area from a small guest bedroom and bath. The new design resulted in a large great room, which now provides more living and dining space, an open kitchen, an office niche, and a unique guest bed nook. The adjoining pantry and laundry room were expanded slightly to provide ample storage and additional workspace for the loft.
One of the most unique aspects of the remodeling are the restored vintage kitchen appliances and drain-board sinks collected by the owners. Cabinetry and built-ins were designed to coordinate with these vintage features; and a warm color palette was selected to compliment their family antiques and furnishings. The result is a space that is inviting and cozy, with fun fixtures and surprising built-ins for storage and functionality, all the while offering 180 degree views of downtown. Credit: Mark Miller Photography.













