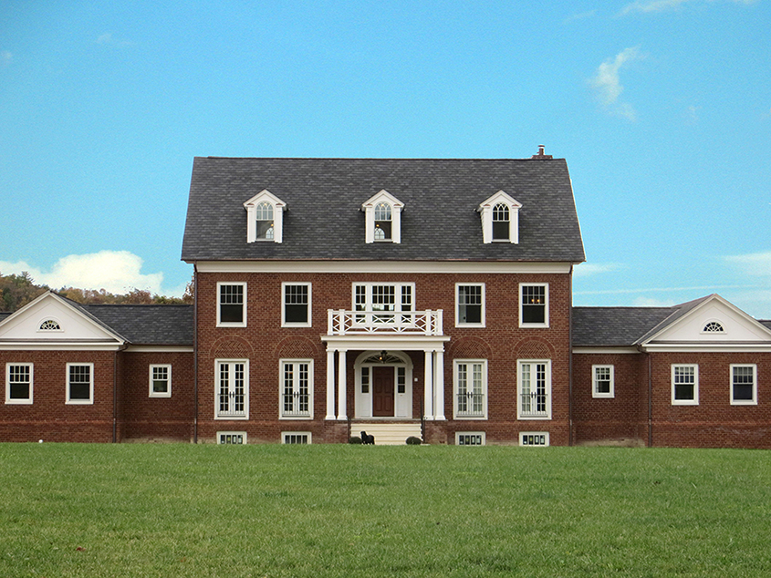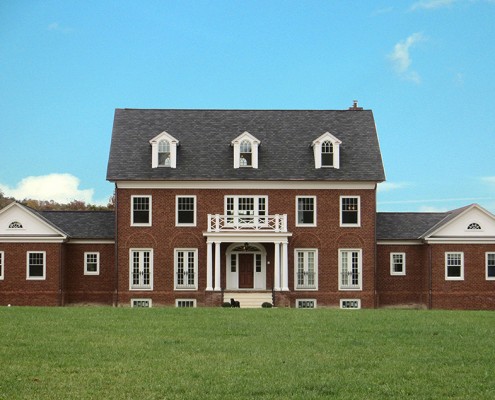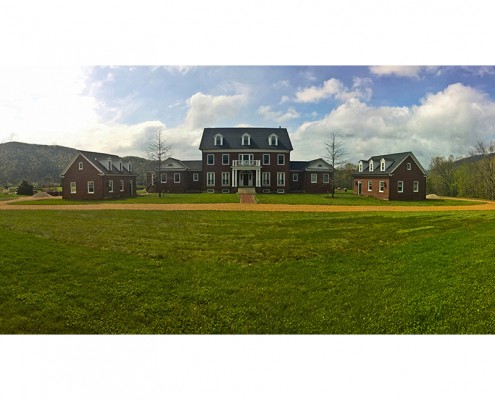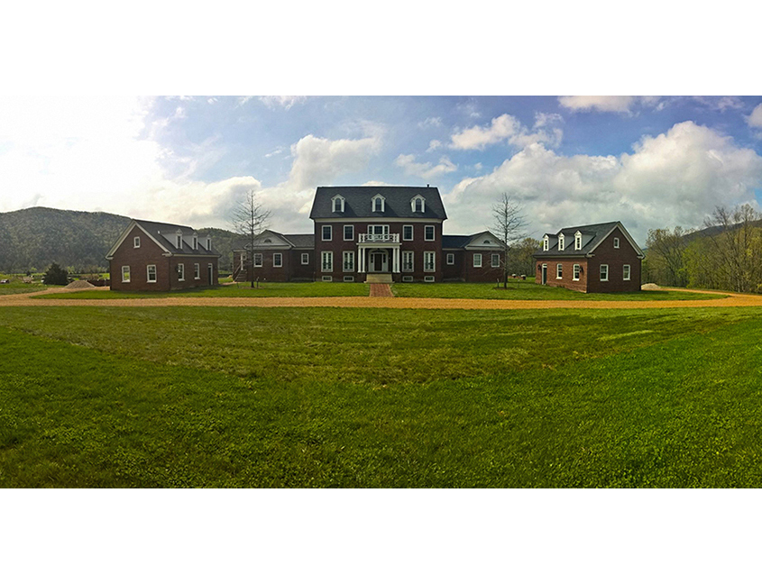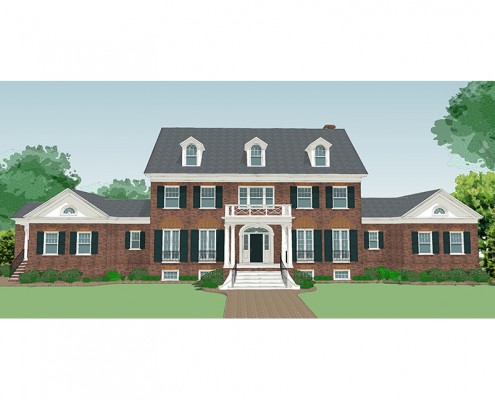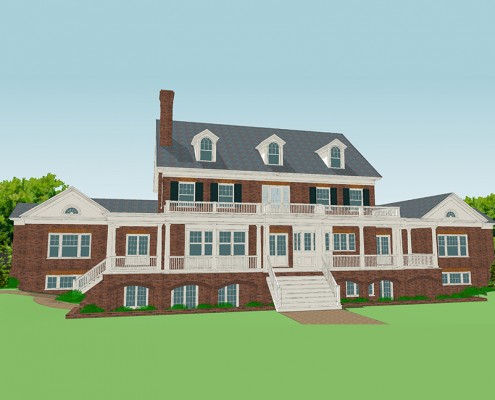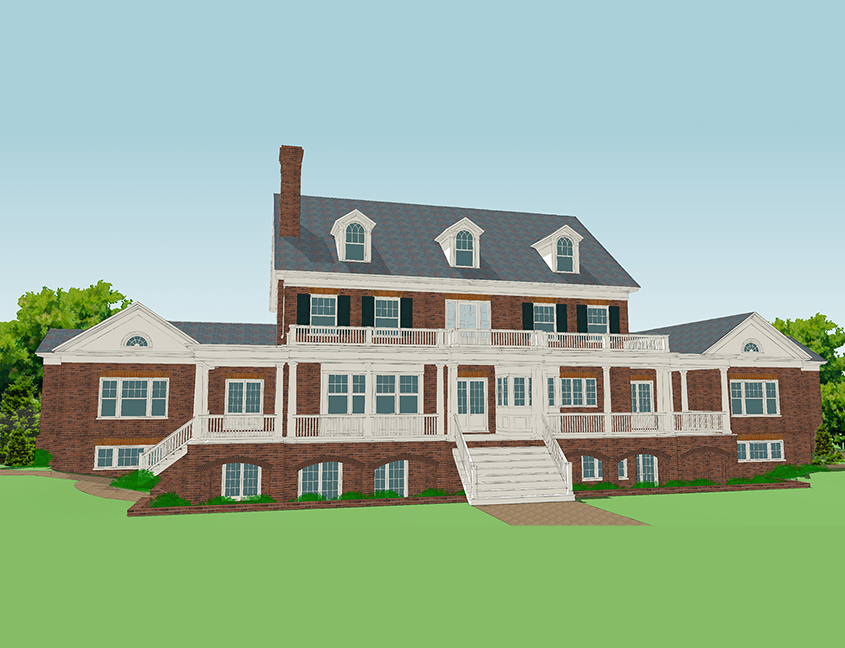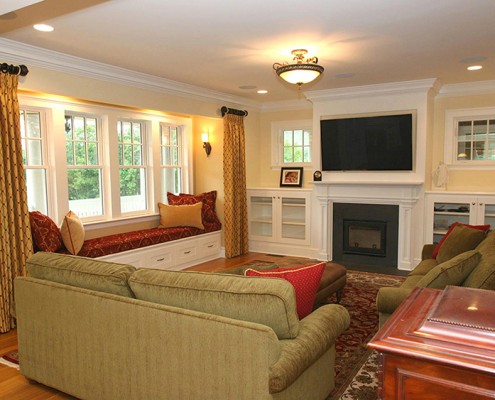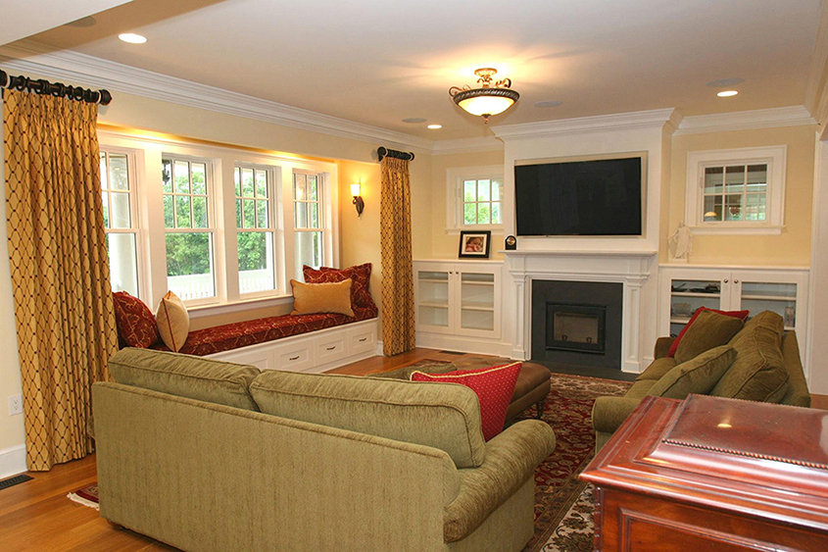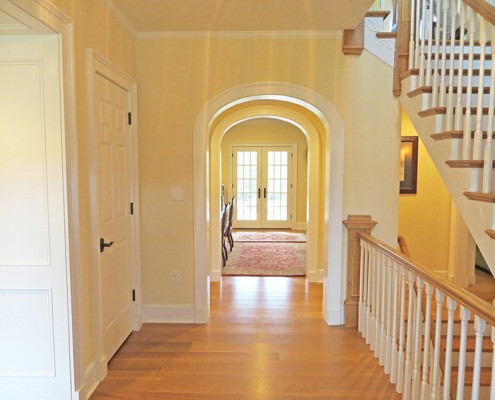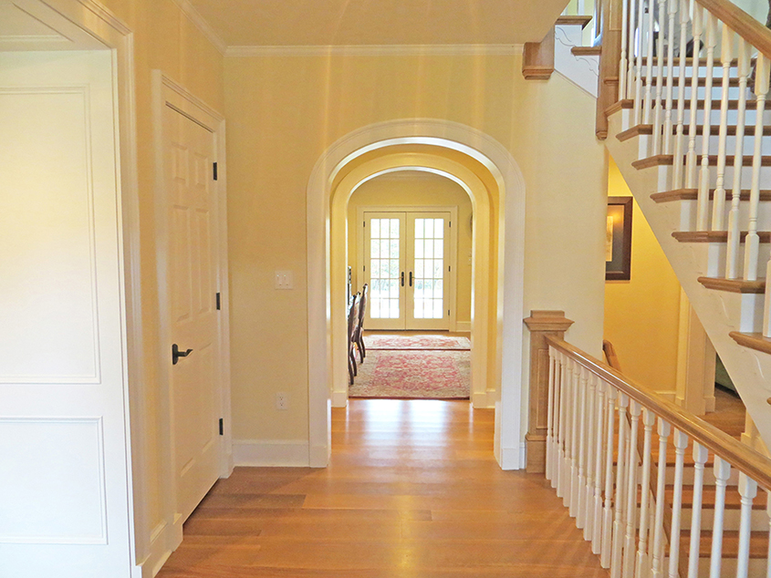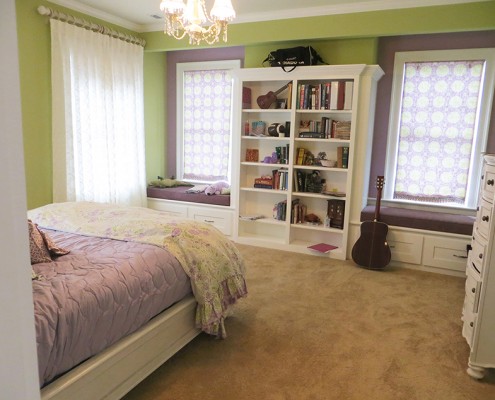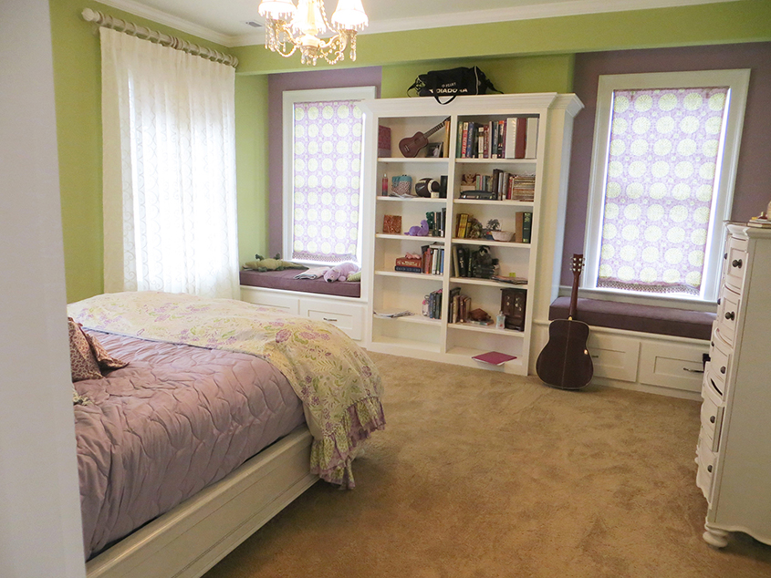Rockbridge County, Va
Located on a 230-acre working farm in Rockbridge County, the design of this residence responds to its site, satisfies the needs of the owner’s large family, and fulfills their wish for traditional materials and details. Through the process of programming questionnaires and schematic design, the original desire for a 3,500 residence grew significantly larger. The increased size and five-part plan allowed for an open floor plan for the main living space, separate first floor wings for the master suite and a future mother-in-law apartment, and a light-filled schoolroom in the attic. Colonial Revival details abound from the columned portico entrance and large fanlight above the front door, to the arched dormer windows and ornamental brickwork.
The site plan, which includes a geothermal field, augments the house with two balanced outbuildings that create a courtyard at the front of the house. Porches give the family outdoor living space and look out on gardens and pastures beyond.













