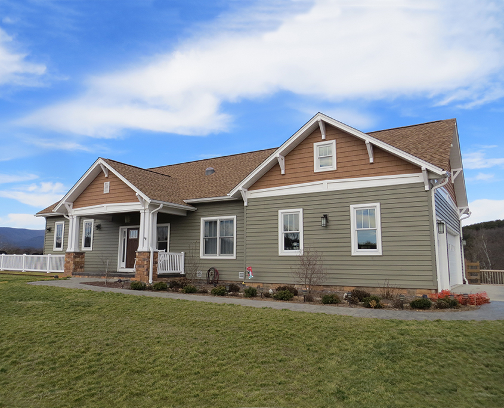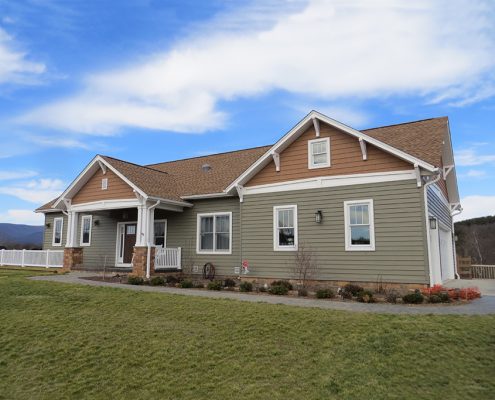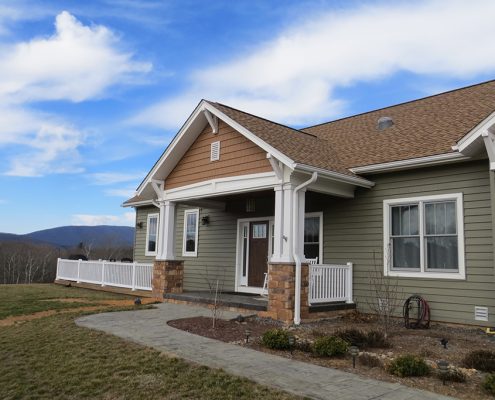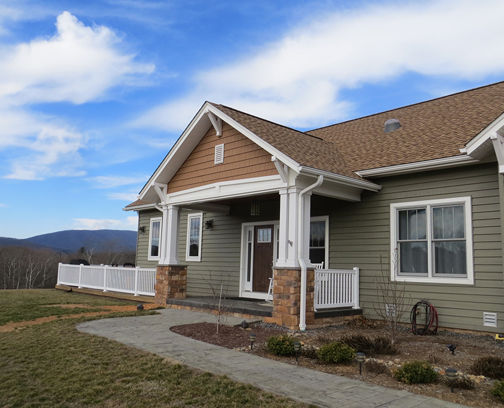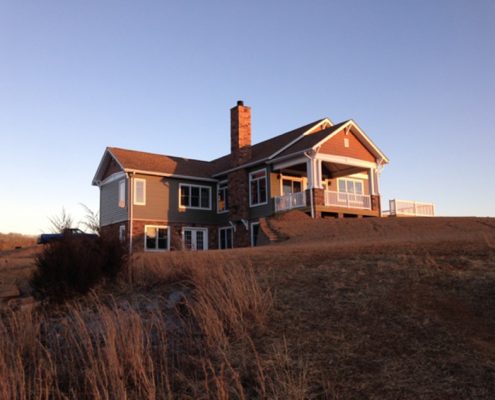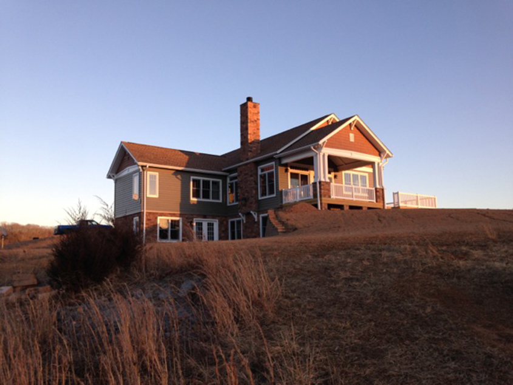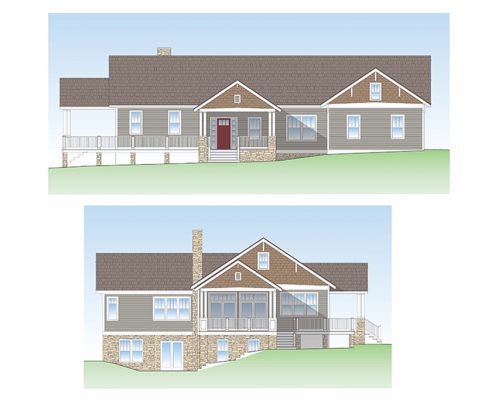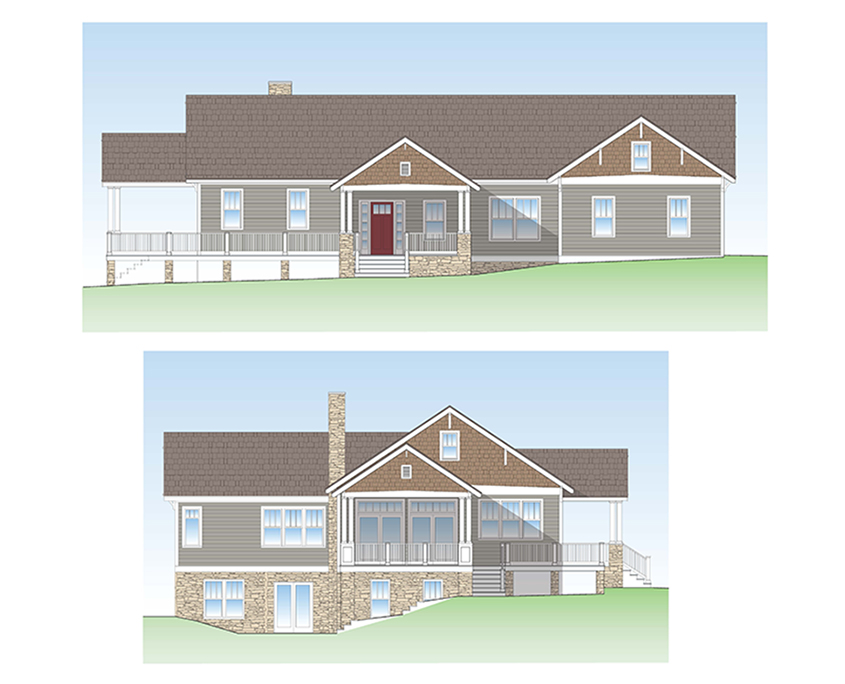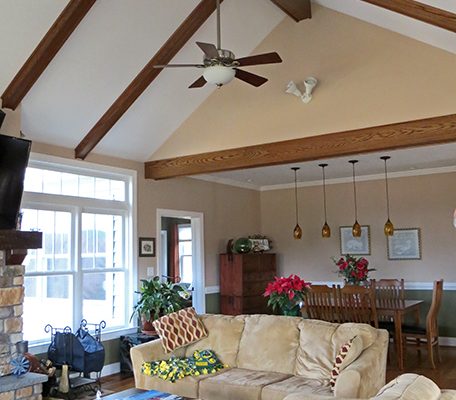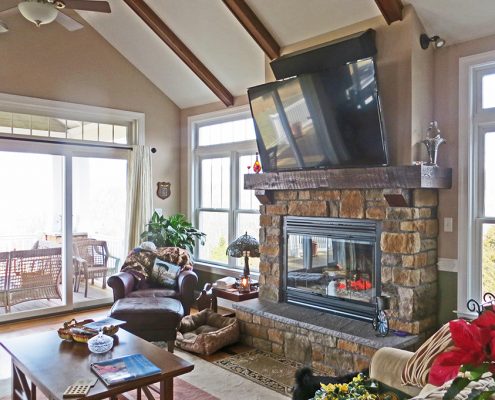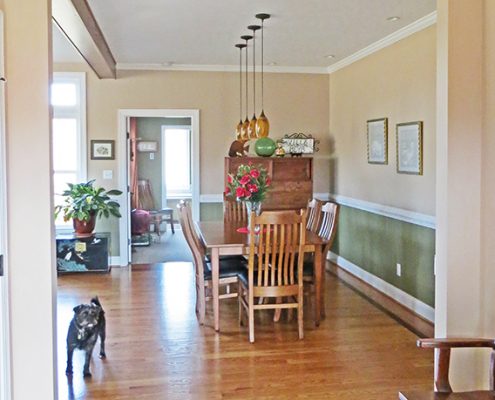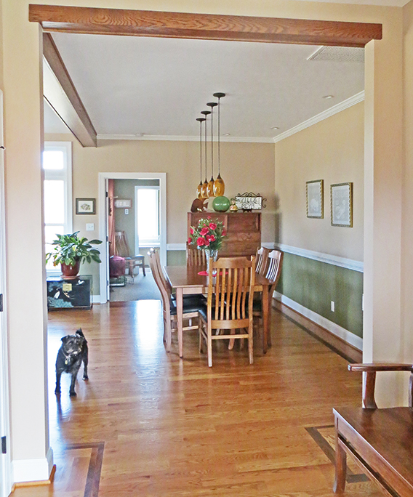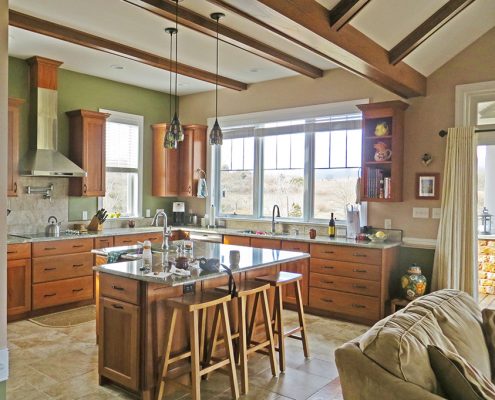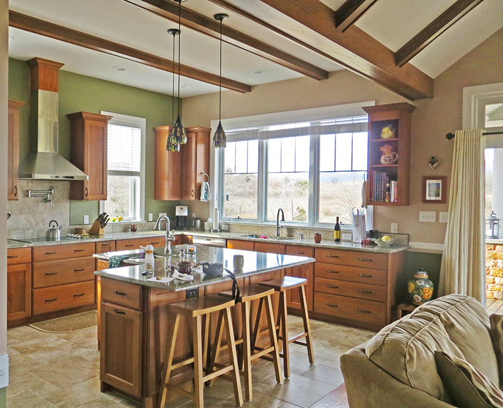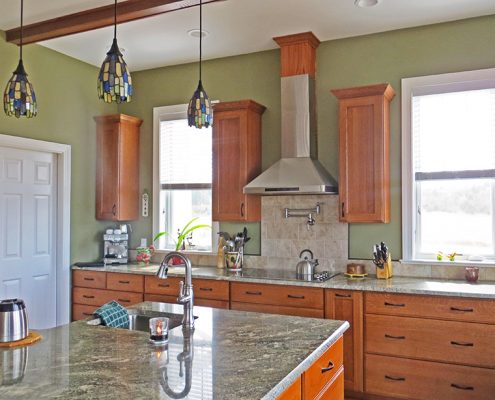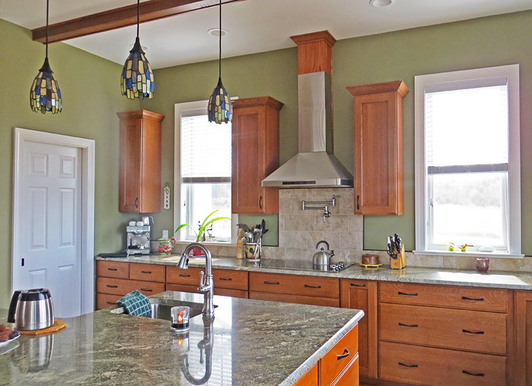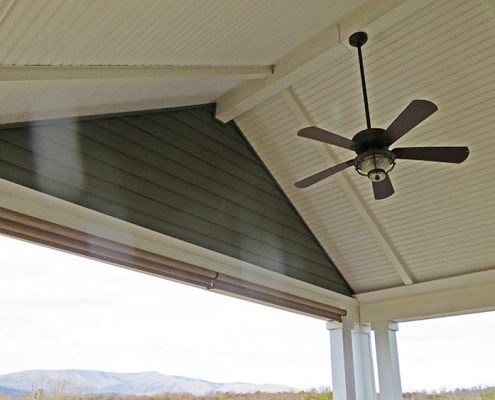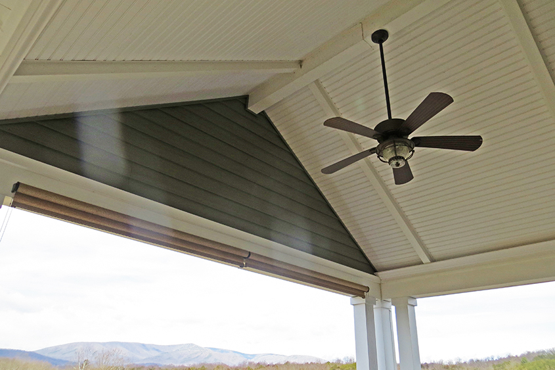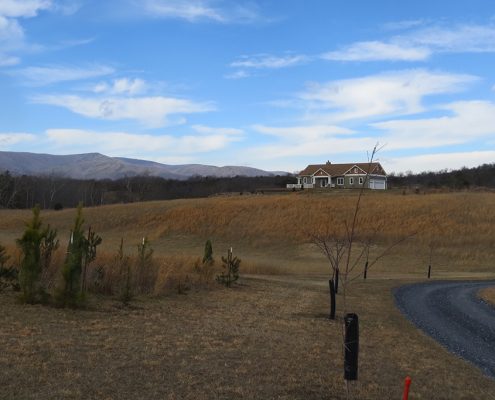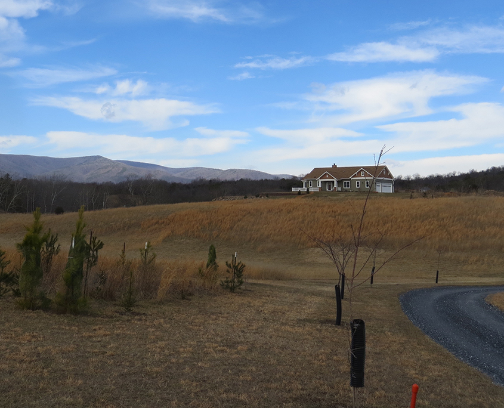Swoope, Va
Designed with single-floor living in mind to allow the homeowners to stay in the home long term, this Craftsman-influenced house offers inviting open living spaces and modern amenities. Frazier Associates worked with the owners to site their new home and design the floor plan to maximize the views of western Augusta County’s rolling hills and the mountain views beyond.
A stone fireplace forms the focal point of the open-plan living area. The room’s vaulted ceiling continues out on to the covered porch, connecting the indoors with the outdoors and the views beyond. Large windows and glass doors create light-filled spaces that balance the wood and rustic tile floors, stained ceiling beams, and natural oak cabinetry throughout the interior.
Throughout the home, solar tubes add natural light. “Flash and batt” insulation provides an efficient building envelope, contributing to the overall energy efficiency of the home. The house is designed to meet accessibility standards throughout the main level, and also features a large suite with private entrance on the lower level for guests or in case in-home assistance is needed in the future. Details of quality crafstmanship are apparent throughout the home, and highlight the owners’ collection of art and furniture from their time living abroad and their extensive travels.













