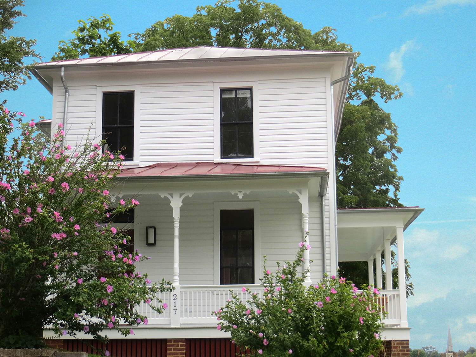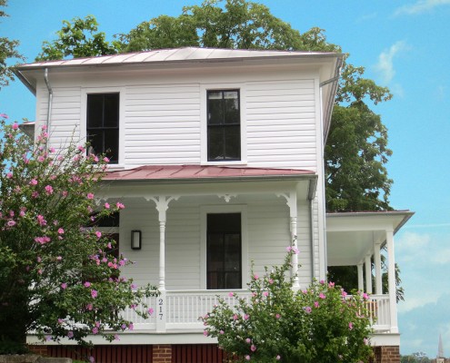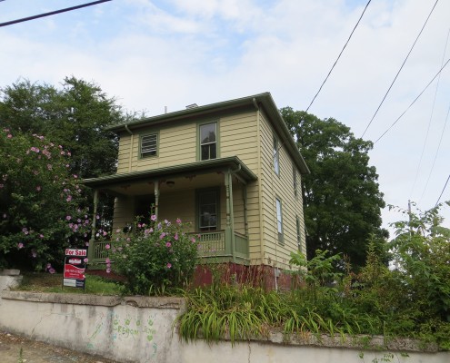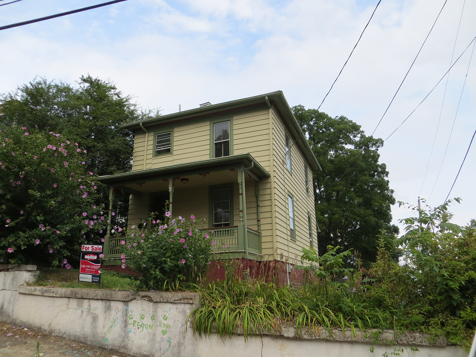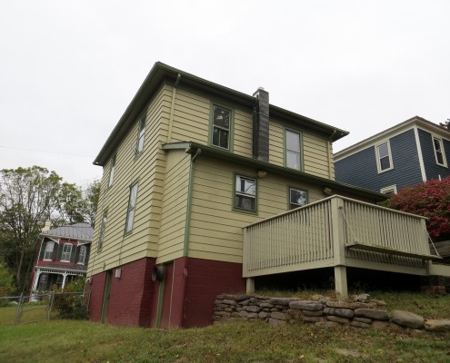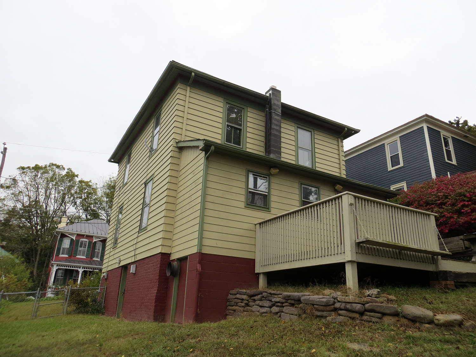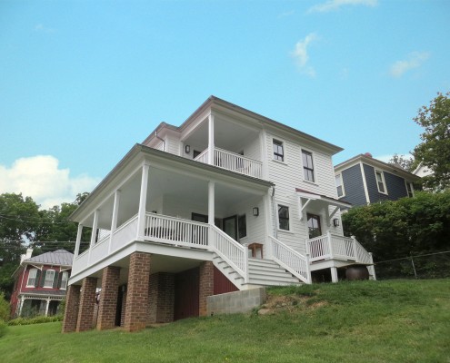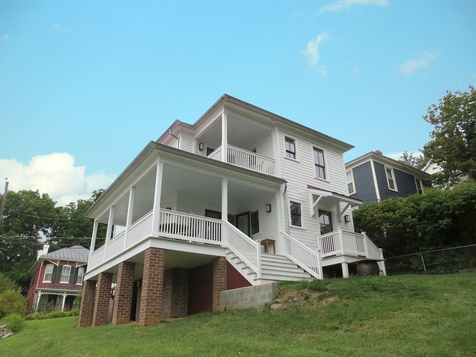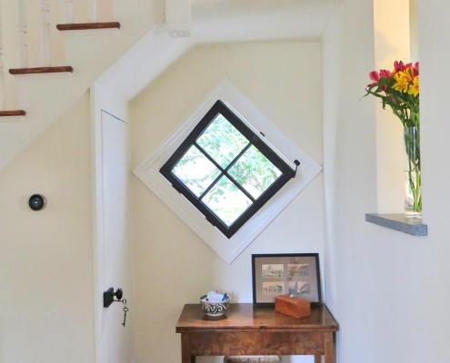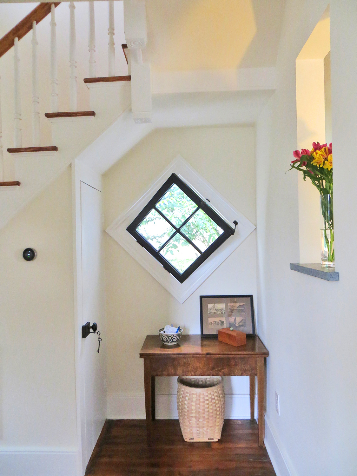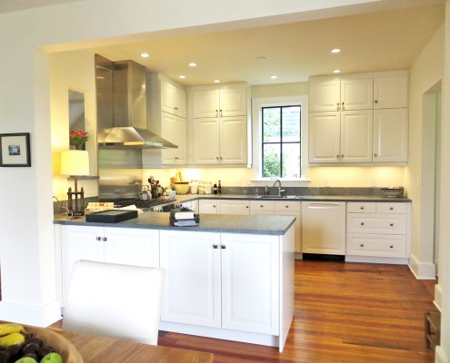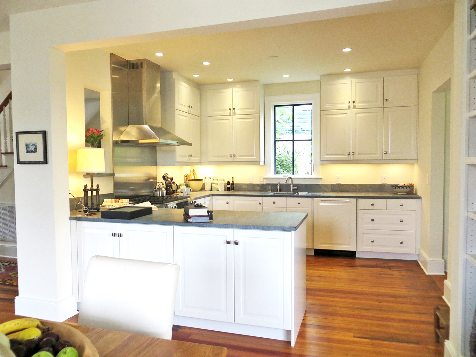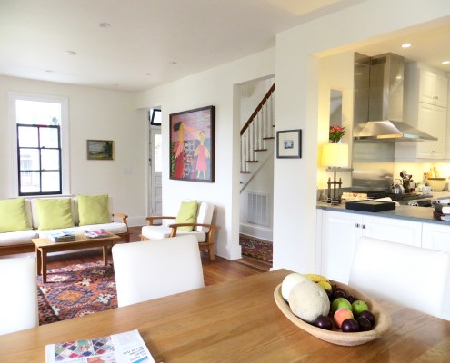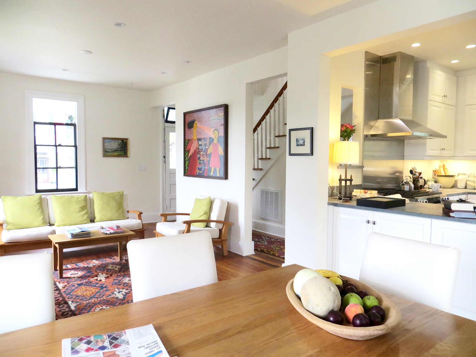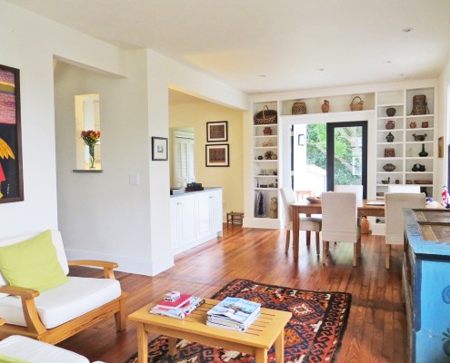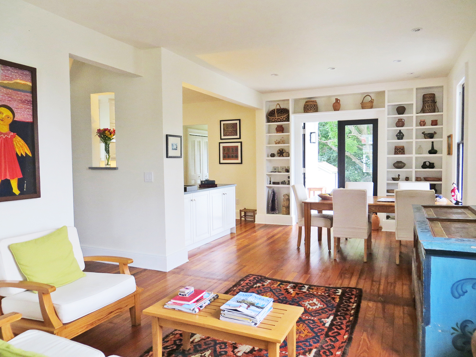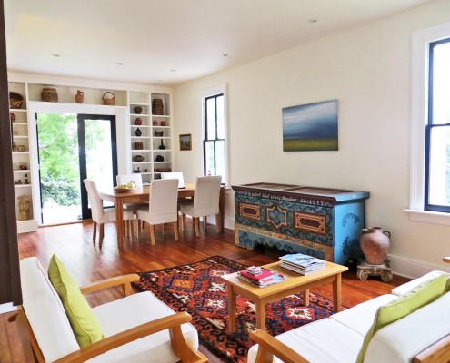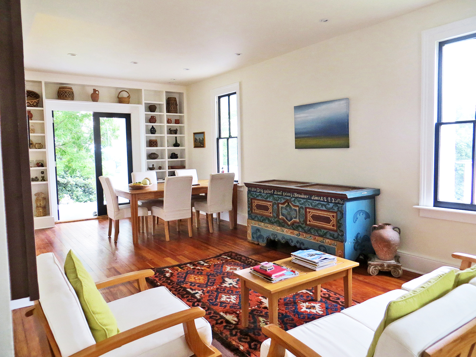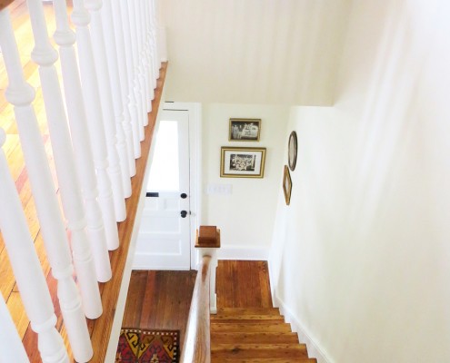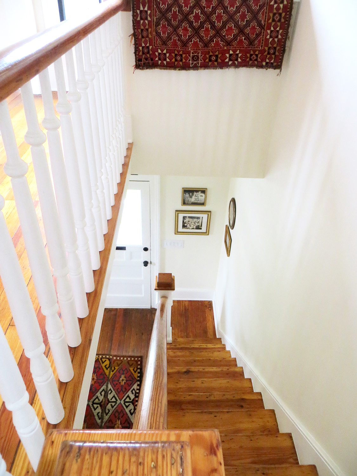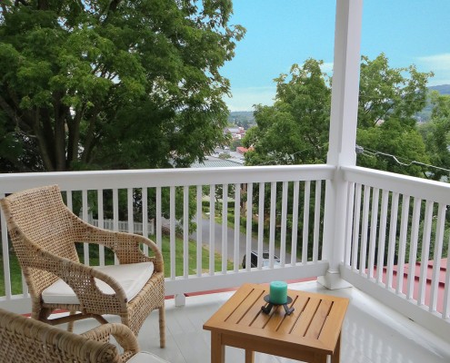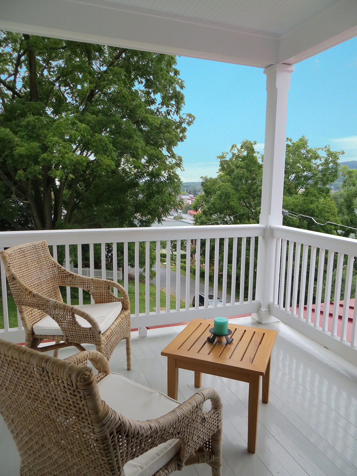Staunton, Va
The new owners of this late 19th century home in Staunton’s Newtown Historic District commissioned Frazier Associates to help transform the house into a new living space that respected the historic character but allowed for modern amenities. Chief among those goals was creating a larger kitchen and more open living and dining areas, as well as designing new rear, side and upper porches that allowed access to the back yard and took advantage of the splendid views of downtown. Character defining features such as wood floors, diamond windows, decorative staircase, and original doors, trim and moldings were retained and complemented with a sleek new kitchen, bathrooms and built-in cabinetry. The result is an open, bright interior with spaces that function and flow well together. The new porches greatly expand the living spaces and integrate the house with the site and views.
The project was presented with the Complete Residential Rehabilitation Award from Historic Staunton Foundation in 2015. Abode magazine featured the house in May 2016; click here to read more.













