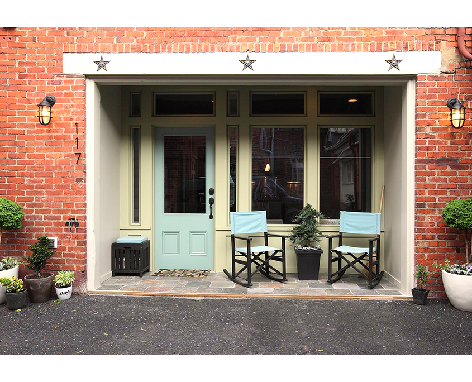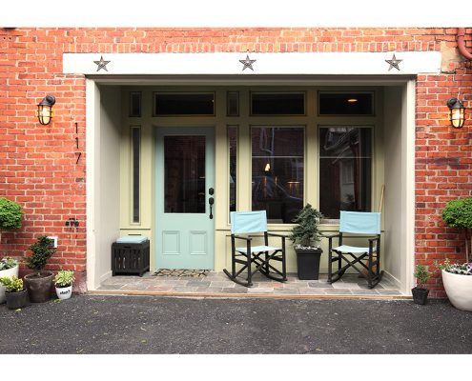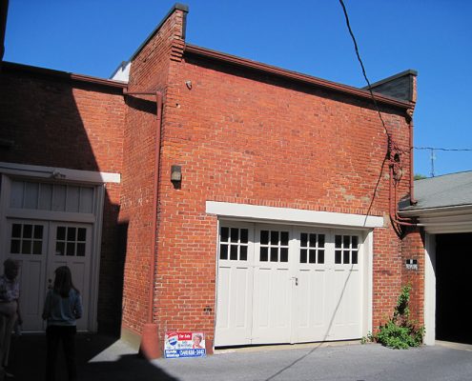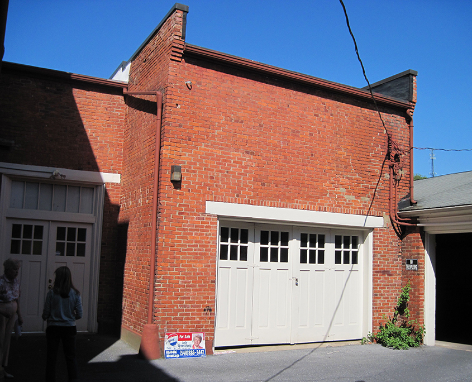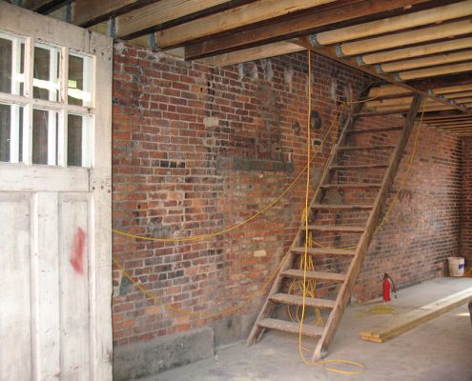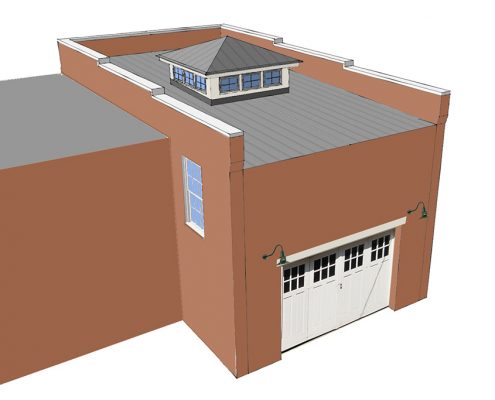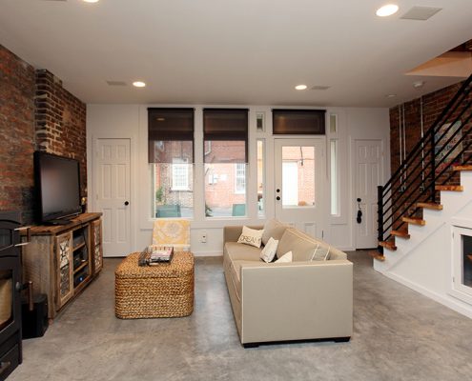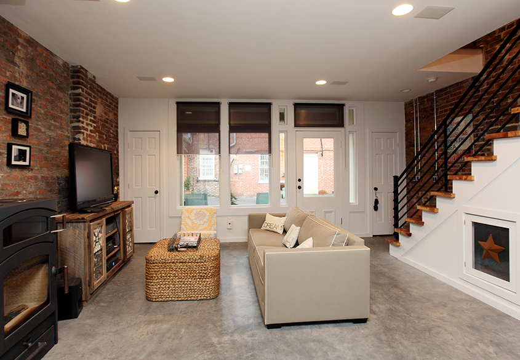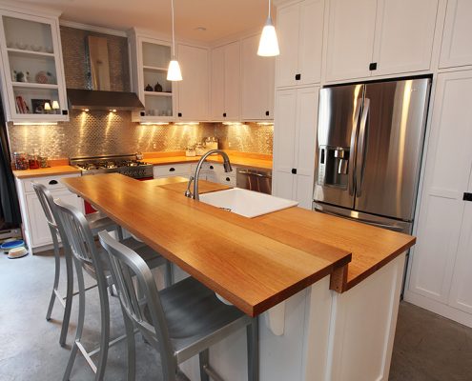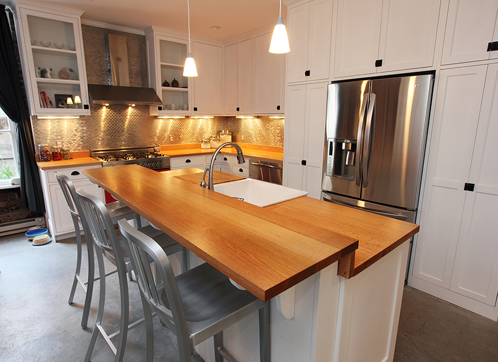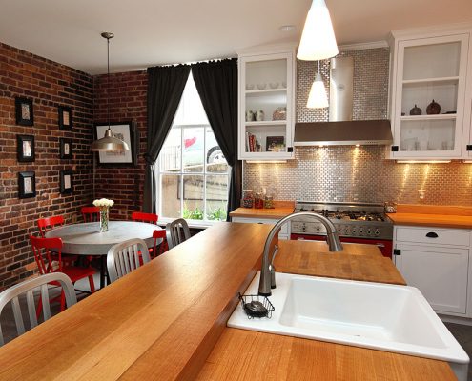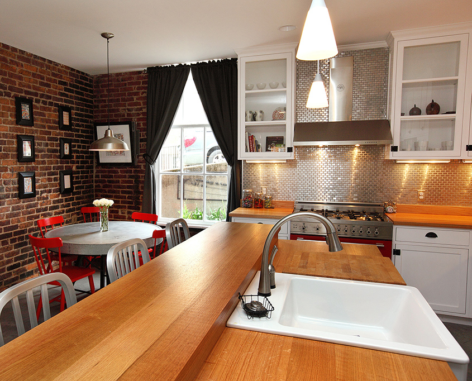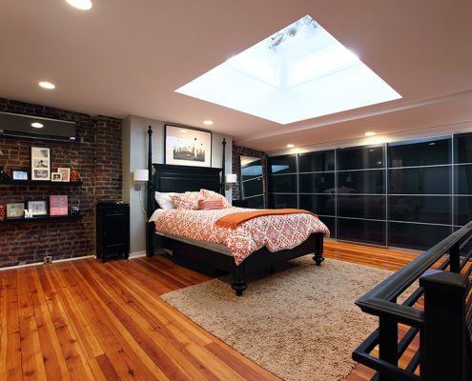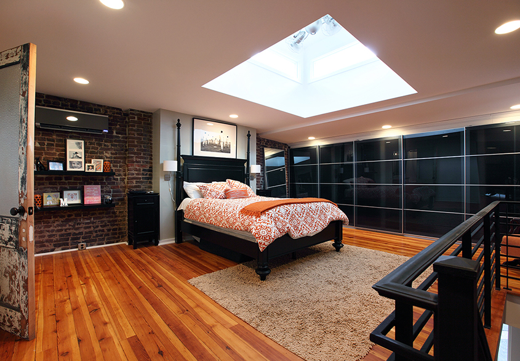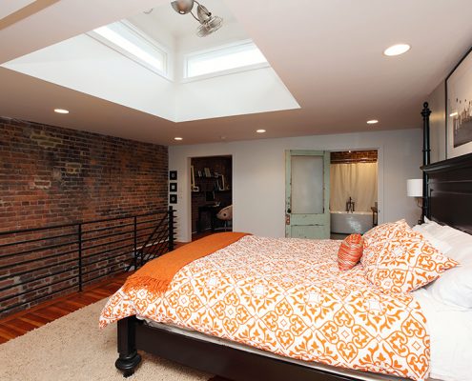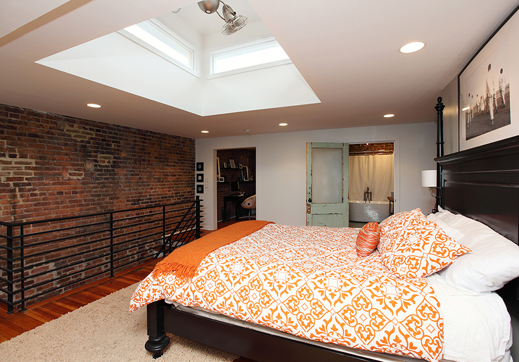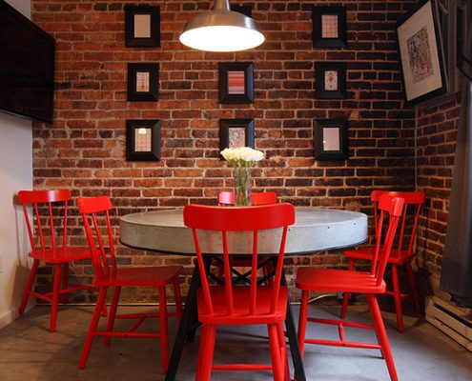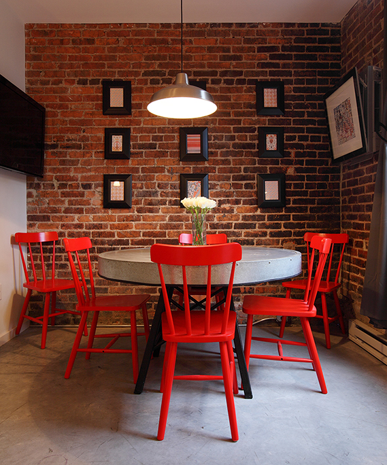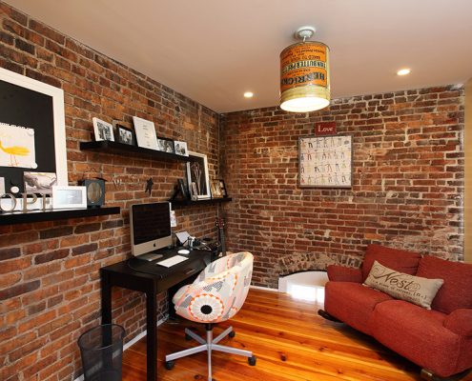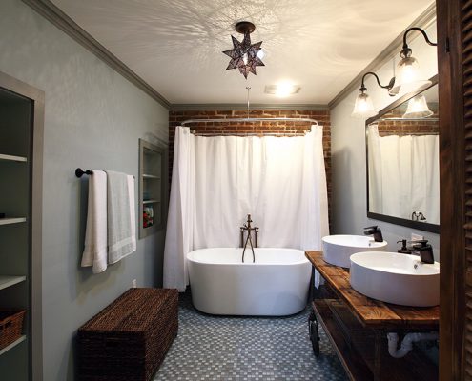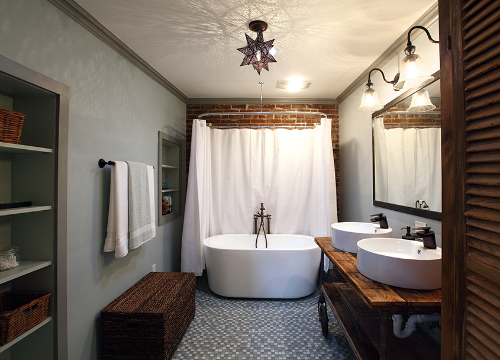Staunton, Va
This 1910 commercial garage building, located in Staunton’s downtown historic district, was transformed into an exciting, two-level 1,260 square foot loft. The innovative design included a new rooftop monitor to address the lack of natural light in the building. Designed much like a cupola, the monitor admits light from four directions, adding light throughout the day, and creates an elevated ceiling height in the master bedroom. Several skylight tubes were installed and one new window, similar in scale to the original, was added on the south wall. A new recessed patio was designed behind the historic garage doors to allow for more light on the first floor, as well as create a front entrance and a small exterior seating area. The City’s Historic Preservation Commission approved all exterior changes, which complied with the Secretary of the Interior’s Standards for Rehabilitation. The project also qualified for historic rehabilitation tax credits.
The open first floor plan includes the kitchen, living room, dining area, half bath and laundry, while the second floor includes a bedroom, office, and full bath. Exposed brick walls and concrete flooring on the first floor were the prominent existing historic features. A new staircase, crafted of reclaimed wood and a black metal railing, was designed for access to the second floor replacing an existing ladder stair. The owners creatively selected a variety of distinctive fixtures and furnishings for this unique and small but functional and fun rehabilitation.
The project received a Special Residential Rehabilitation Project award from Historic Staunton Foundation.













