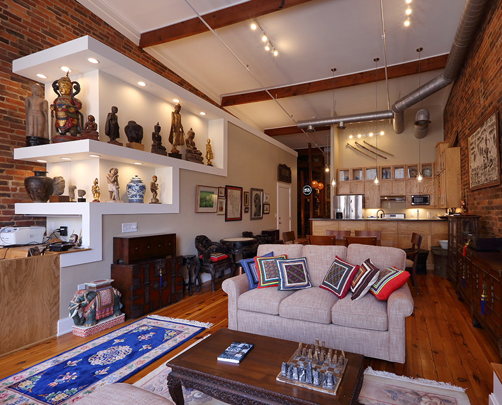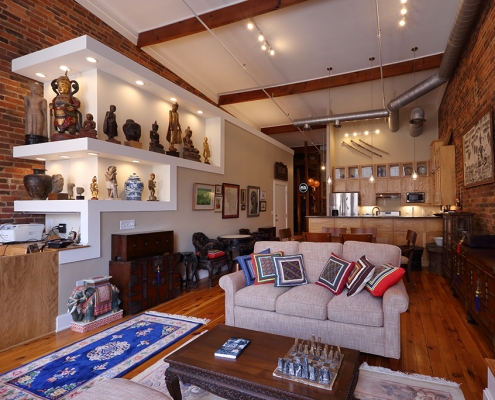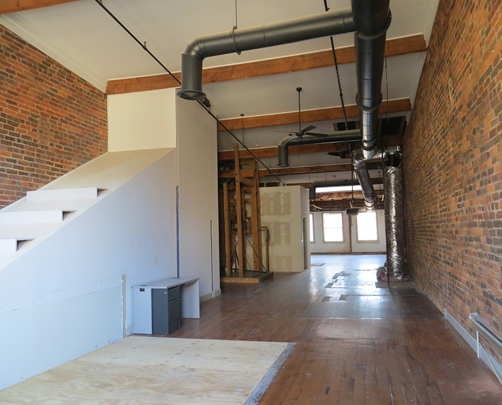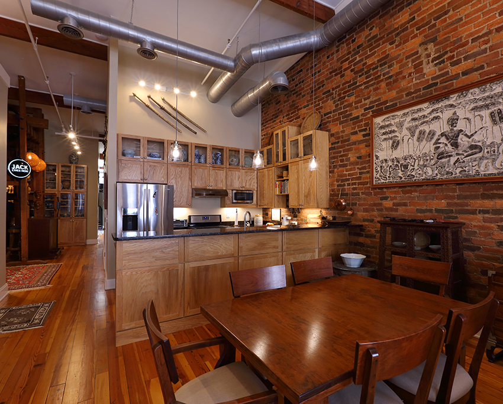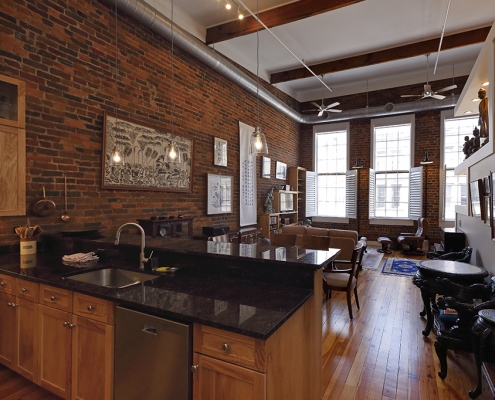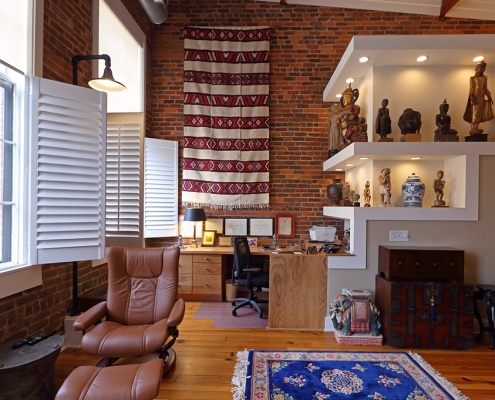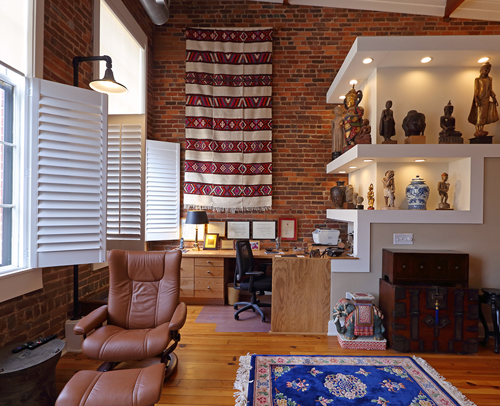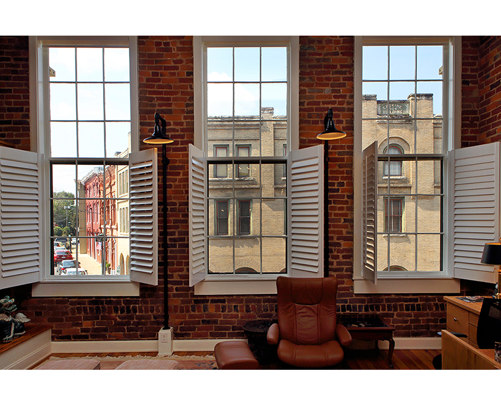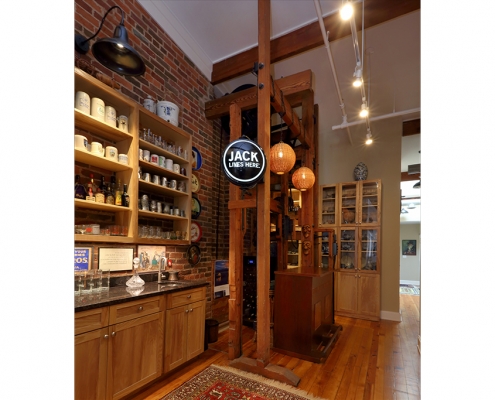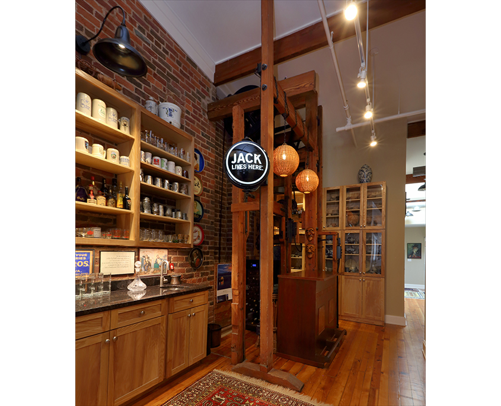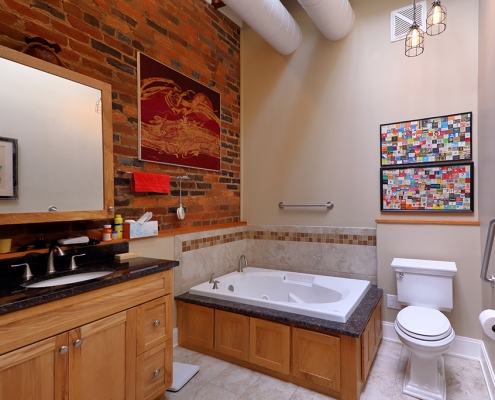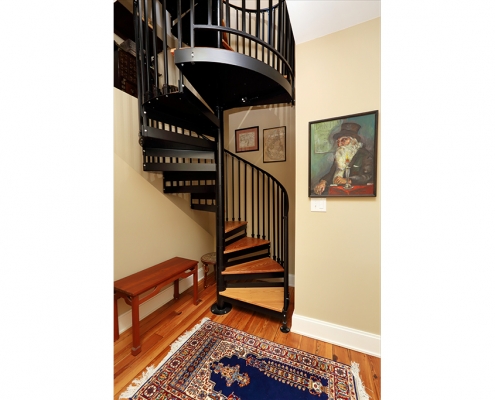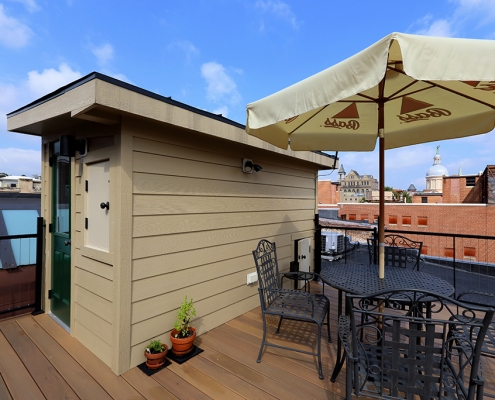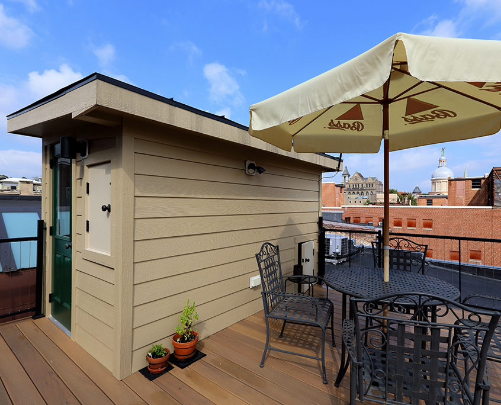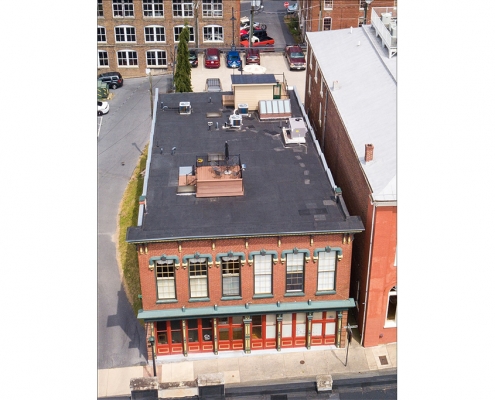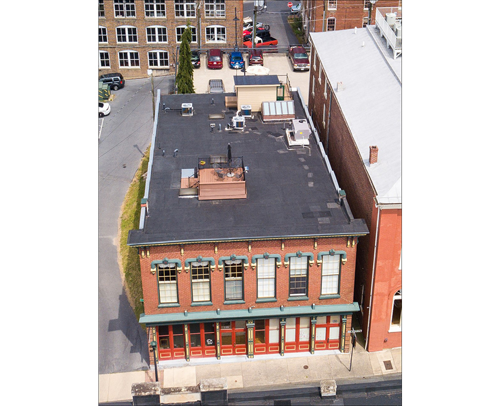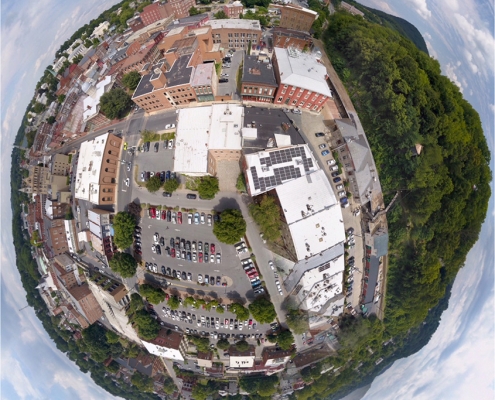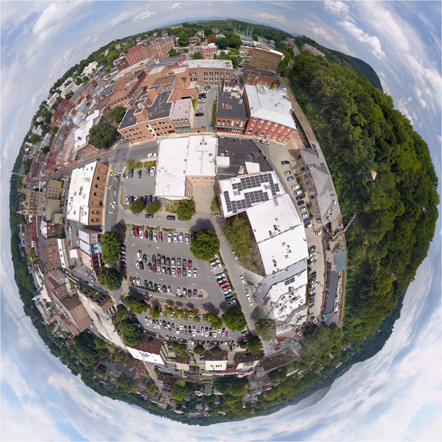Staunton, Va
A second upper floor loft was recently completed in this 1881 wholesale grocery warehouse. Like its neighbor, the loft retains its historic freight elevator machinery, exposed brick walls, and wide plank wood flooring. This side of the building had been converted into a restaurant and then office space in the 1980-90s. Once those walls were removed and the full volume of the historic space was revealed, it created a blank slate for the new loft. Frazier Associates was commissioned to design a new living space that accommodated the owner’s extensive collection of furnishings, art and artifacts, many from Southeast Asia and other travels. The final design features an open concept plan with a living room, dining area and kitchen located in the front of the building. A small office nook was created in the northwest corner along with a unique built-in shelving unit above the stairwell to the first floor. The building’s large double-hung windows provide abundant light throughout the space. Natural wood cabinets and shelving were used to compliment the existing wood of the flooring, ceiling beams and freight elevator. The former freight elevator now serves as a focal point in the loft, with a bar and added cabinetry and display area. The exposed brick wall on the south side of the building was retained from the front spaces through the bedrooms and bathrooms. Natural colored tiles were selected for the bathrooms to compliment the brick and wood tones. A spiral stair and penthouse were installed for access to a new rooftop deck, complete with a dumbwaiter to transport drinks for happy hour overlooking Staunton’s skyline. Frazier Associates provided complete architectural and interior design services as well as assistance with state historic rehabilitation tax credits for the project. (Photography by Mark Miller. Aerial views by Ron Williams.)













