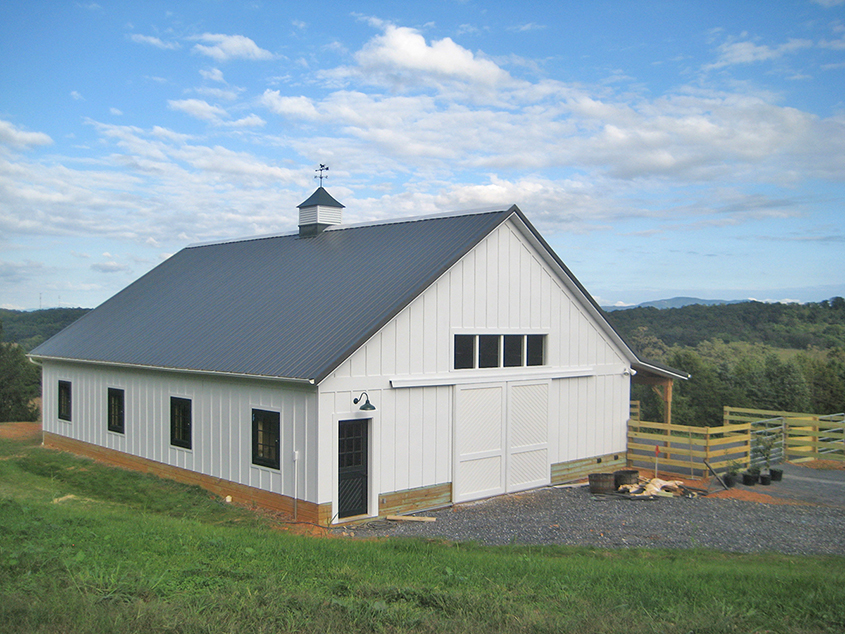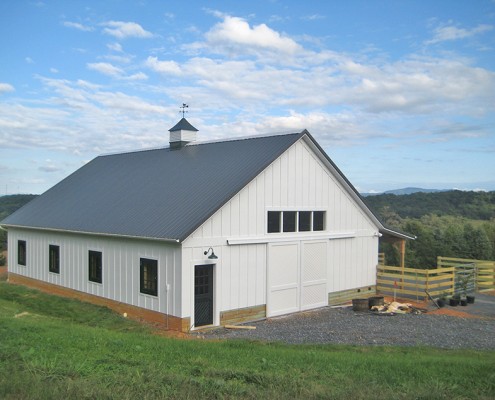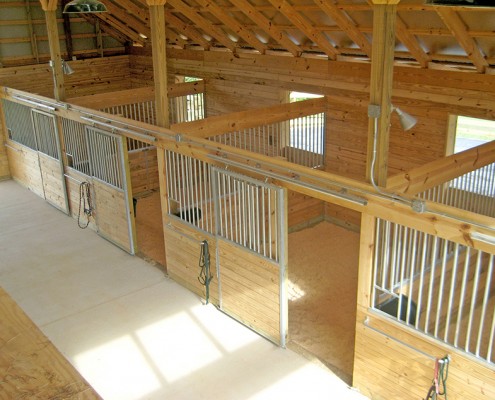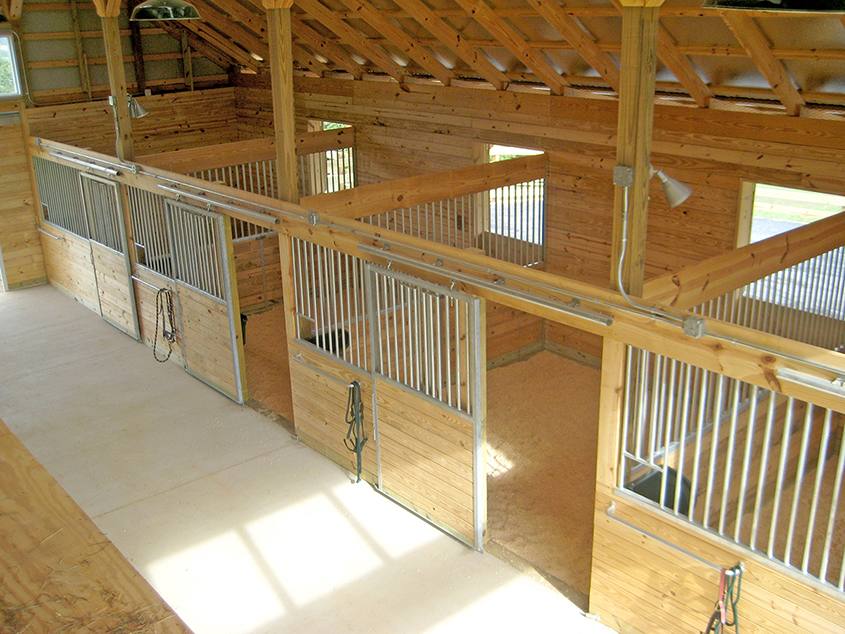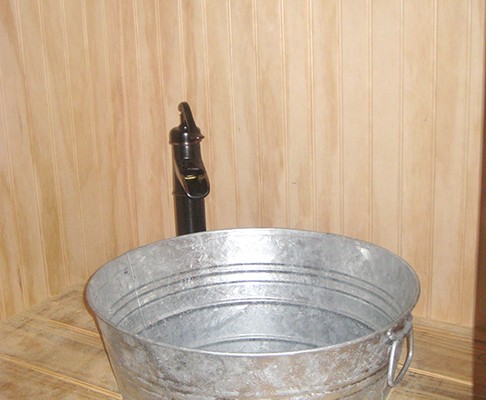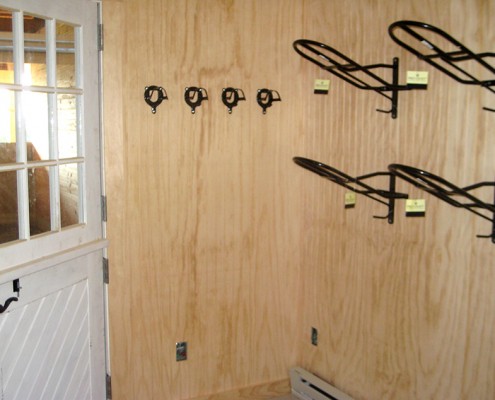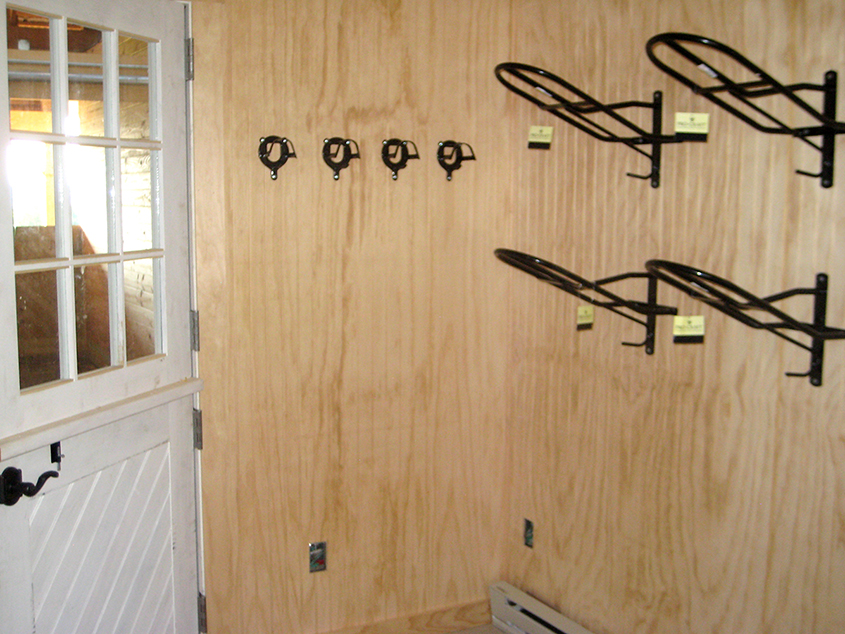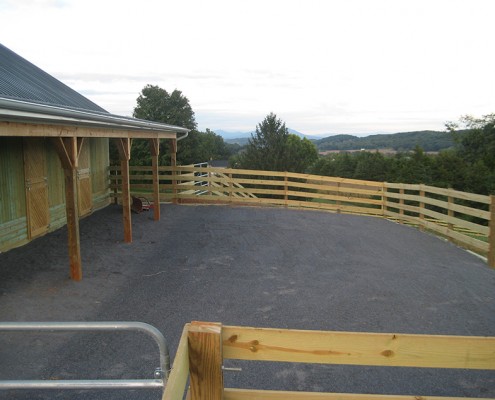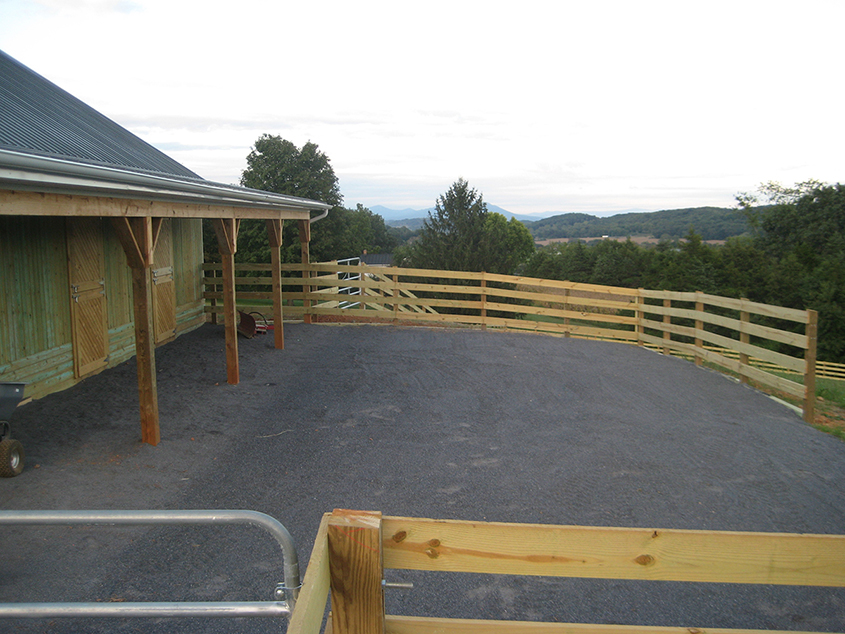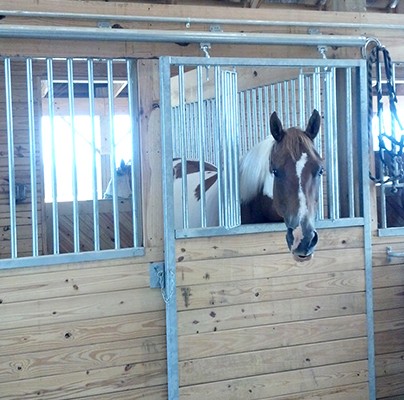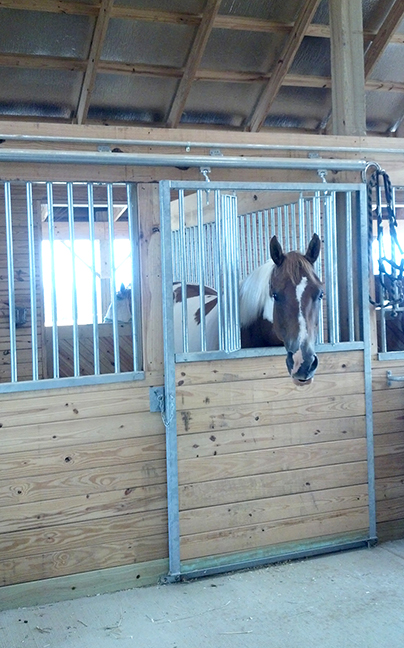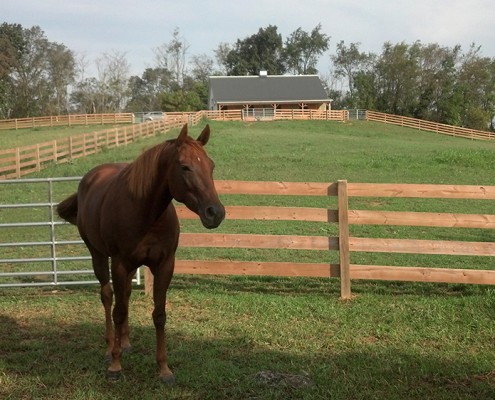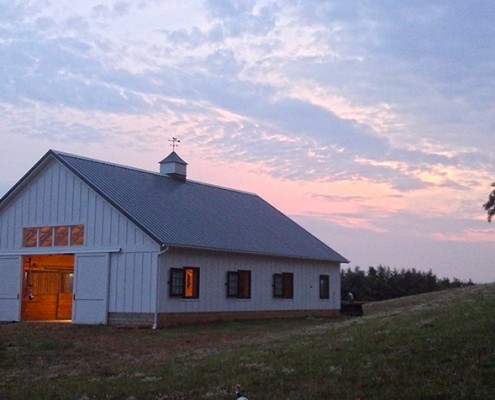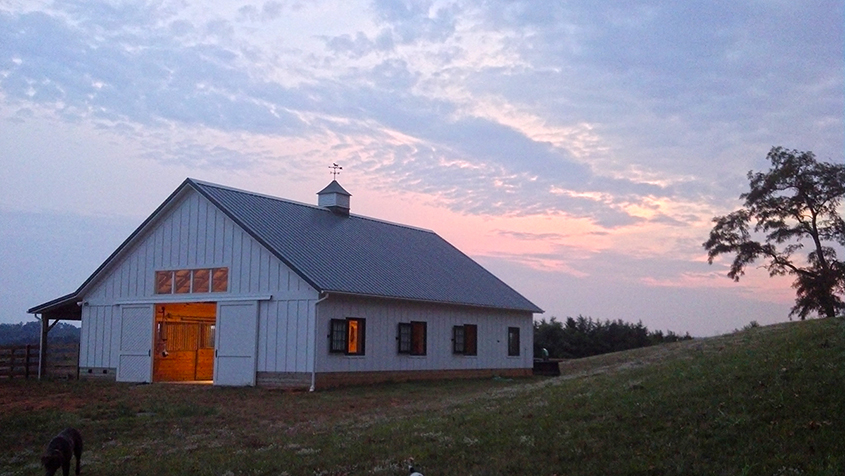Weyers Cave, Va
Durability and functionality, as well comfort and safety of the horses, were key design goals for this center-aisle horse. The massing and steep roof pitch of the wood pole barn is based on traditional barns in the area, while the layout reflects a modern equestrian facility. Four stalls run along the east wall, with a tack room, a wash stall, a half bath and hayloft on the west wall.
The structure is oriented for maximum ventilation and protection from the weather. Transom windows above the doors and a lighted ridge vent provide abundant natural light. An insulated, prefinished metal roof moderates temperatures year round. The siding is a combination of treated tongue and groove and painted fiber cement board and batten siding. Custom features include locally made barn doors and Dutch doors on stalls and tack room, door handles by a Texas metal fabricator, and a sink fashioned from a galvanized bucket.













