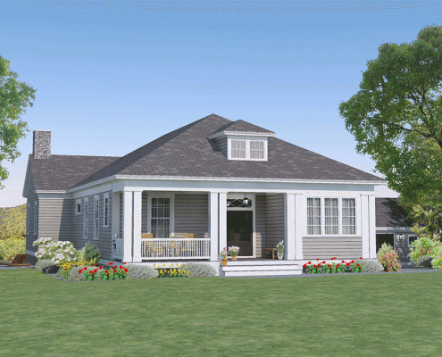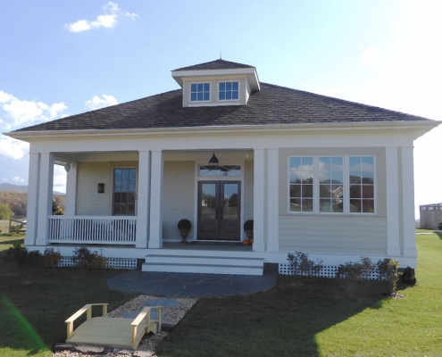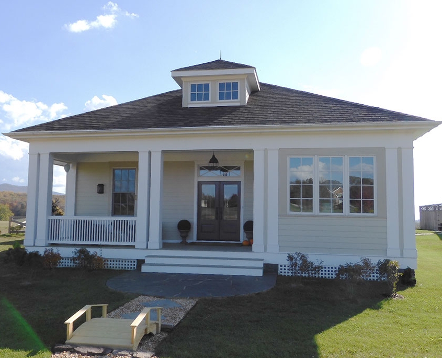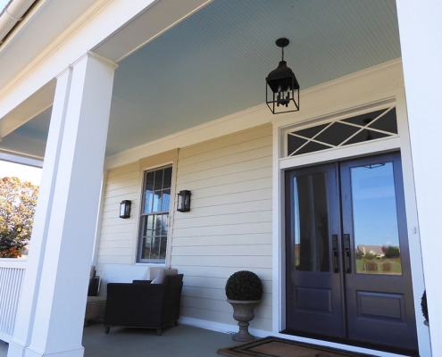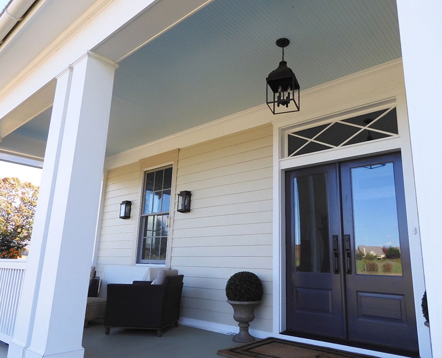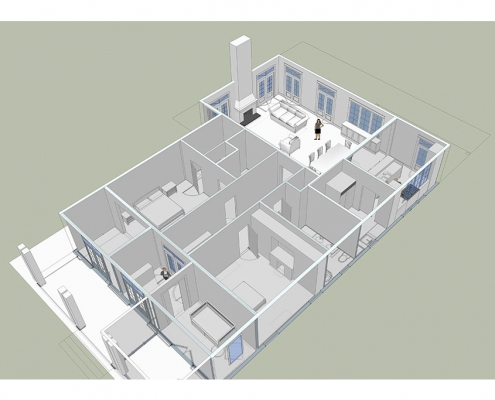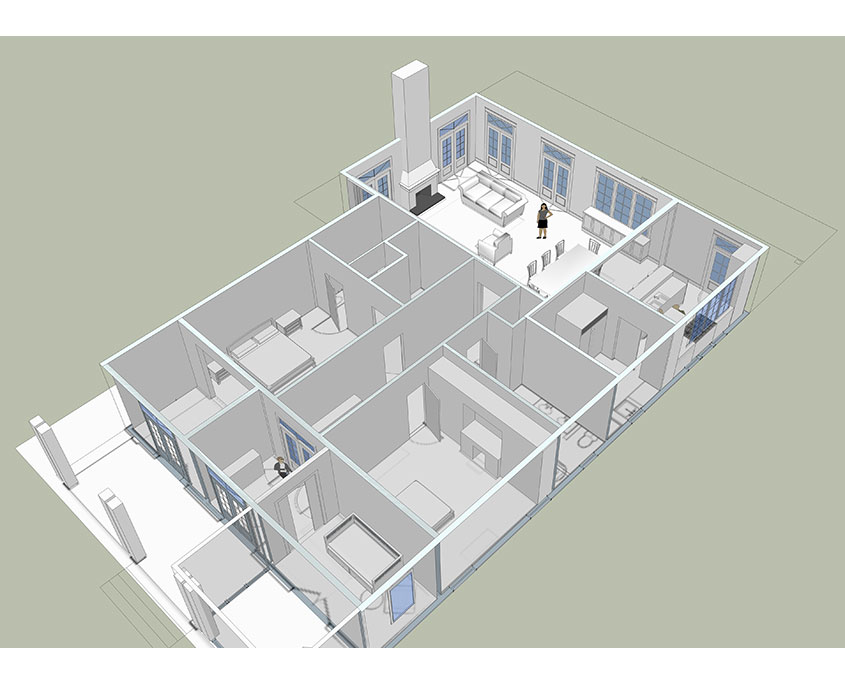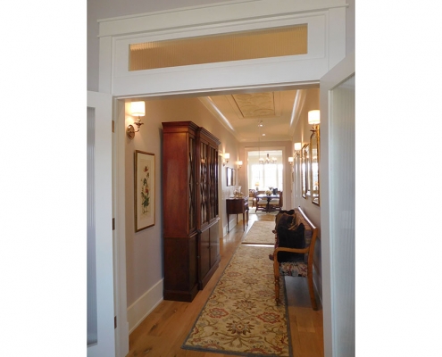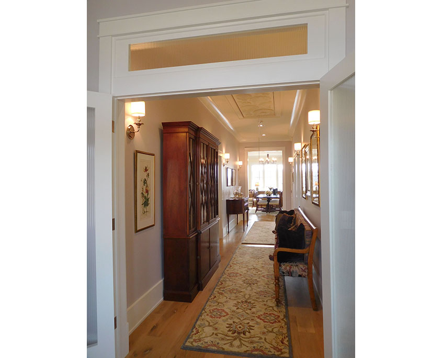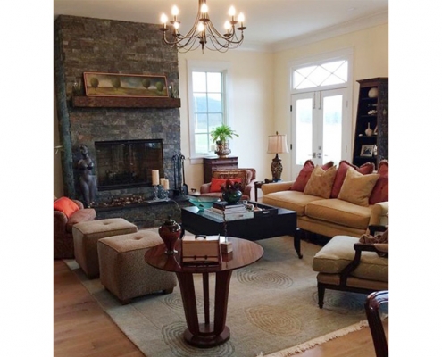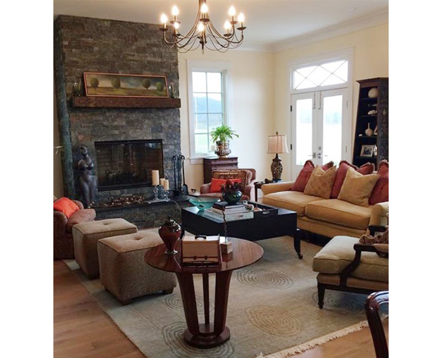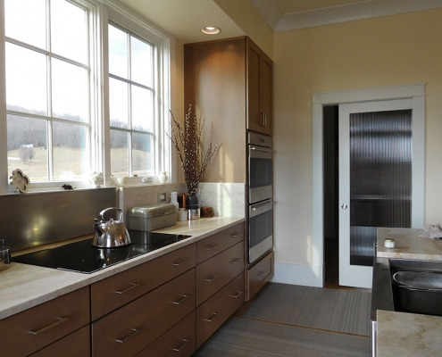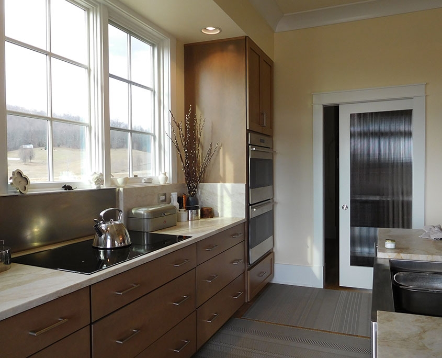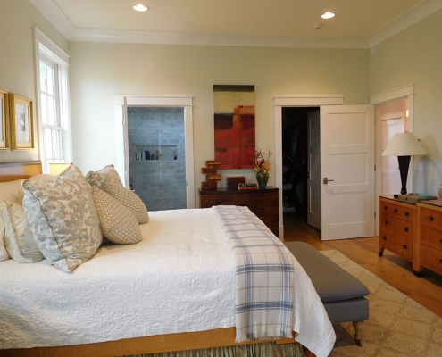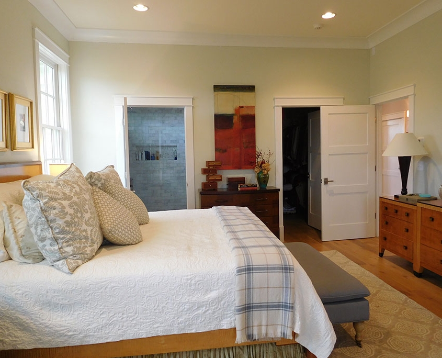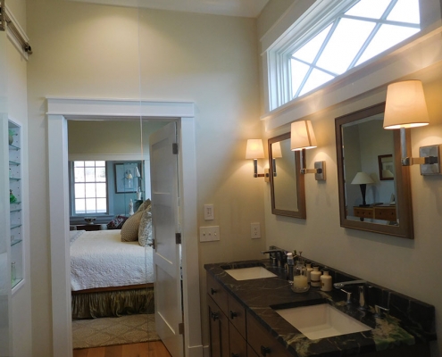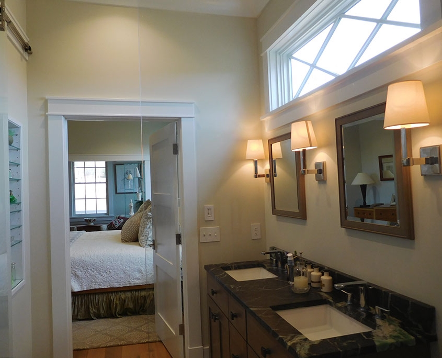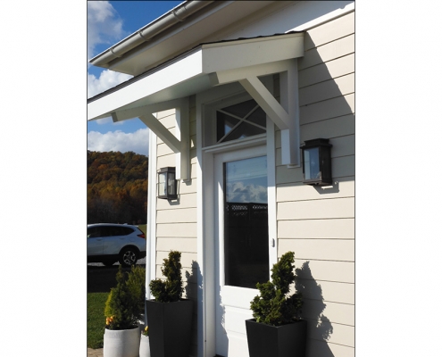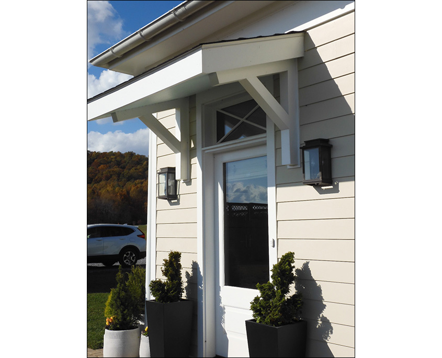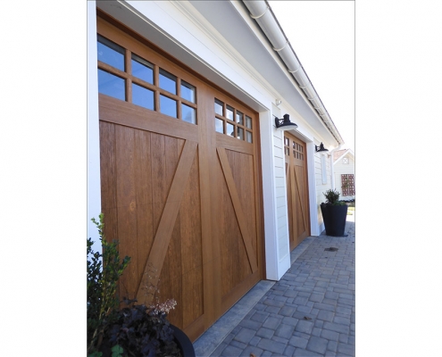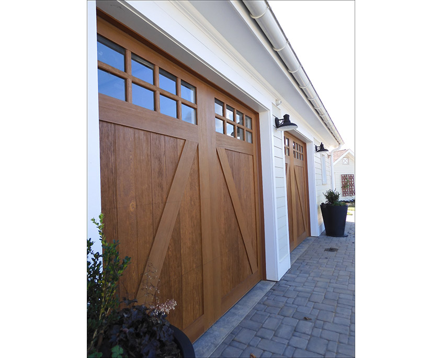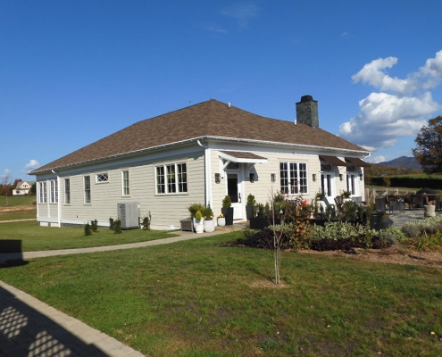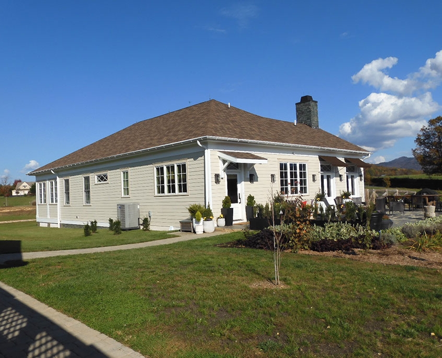Rockbridge County, Va
The design of this new house reflects the owner’s love of cottage-style architecture. Double doors lead to a welcoming foyer and a wide formal hallway that accesses a front sunroom, the large master suite, and the guest bedroom and bath. The compact form allows for a spacious open floor plan for the living room, dining area, and kitchen with views of the surrounding countryside. One of the special features off the kitchen is the large pantry room which houses the refrigerator and washer and dryer along with storage for many kitchen items. This multi-function workroom keeps the open-plan kitchen sleek and clean. Characteristic details include paired windows and decorative transoms as well as traditional moldings and built-in cabinetry. Outdoor spaces include a cozy front porch and a large slate patio at the back.














