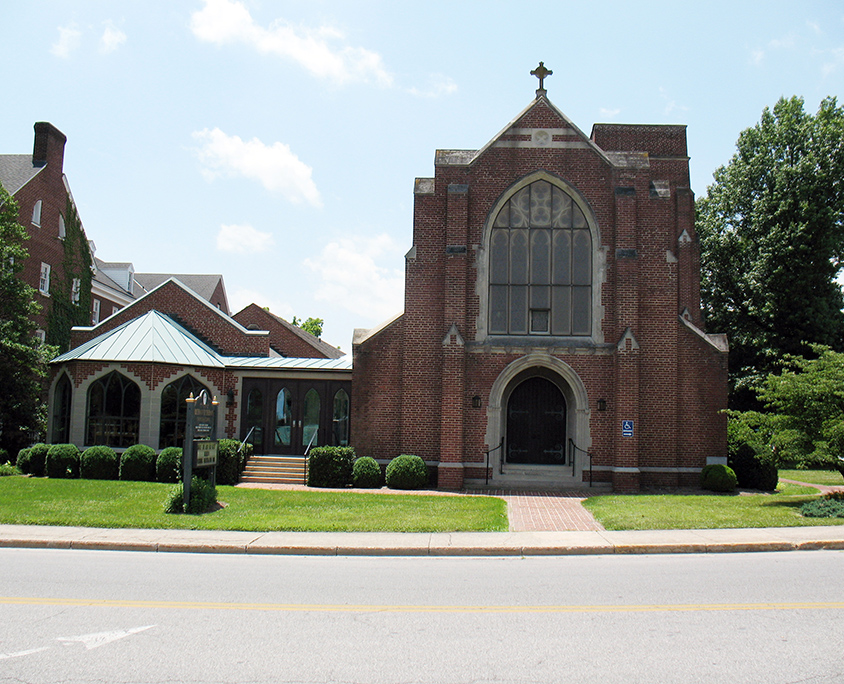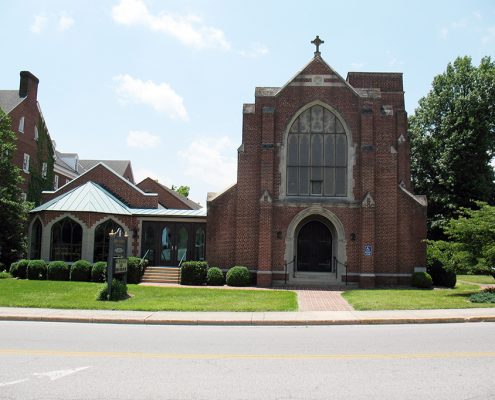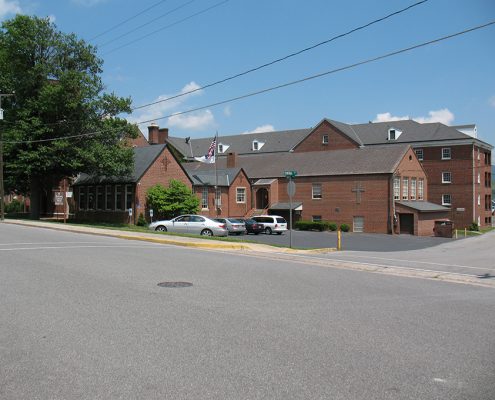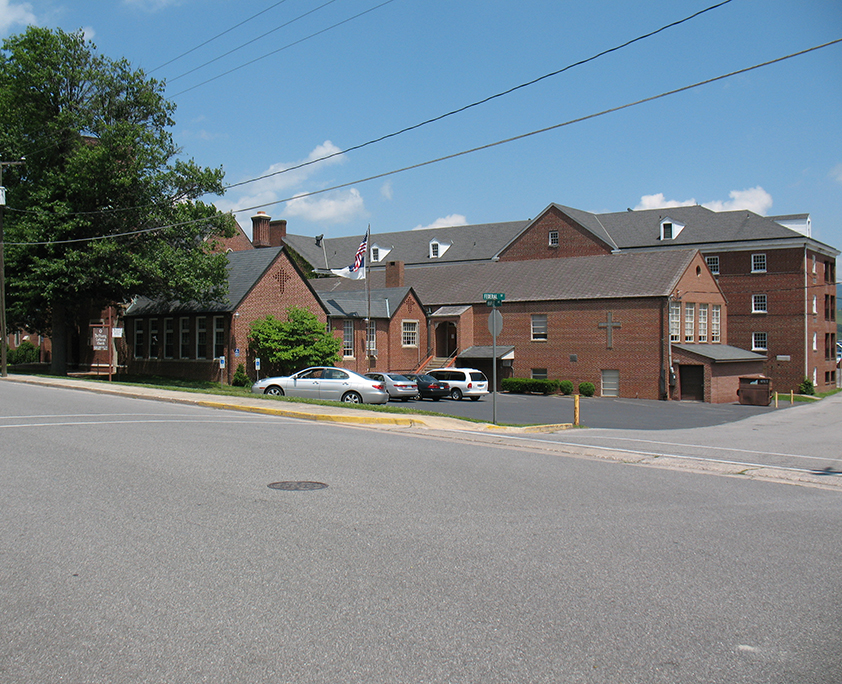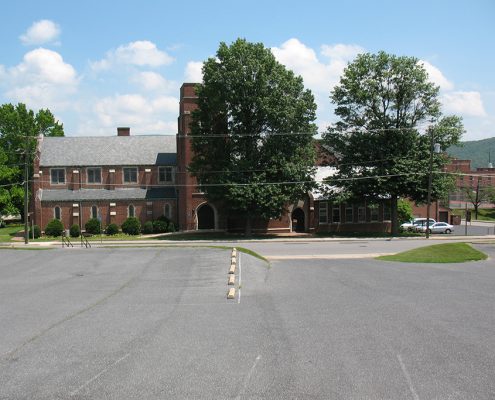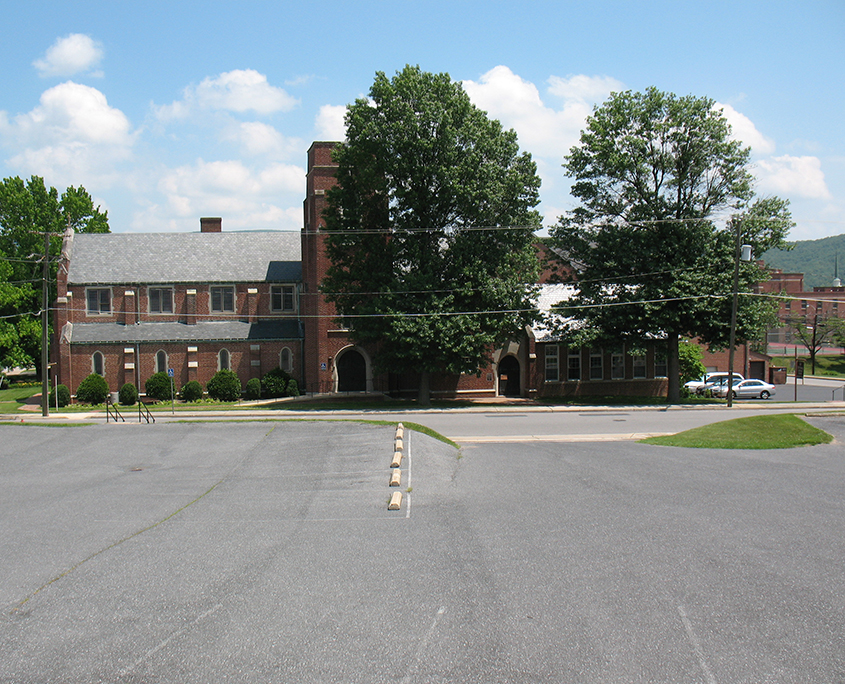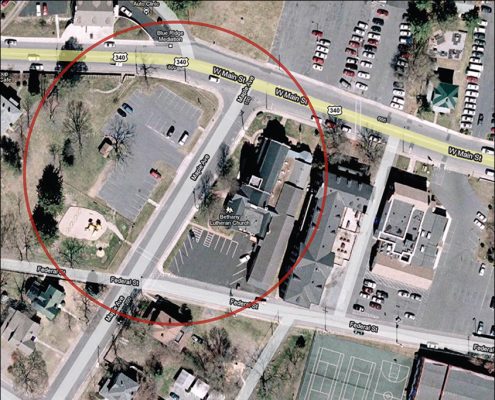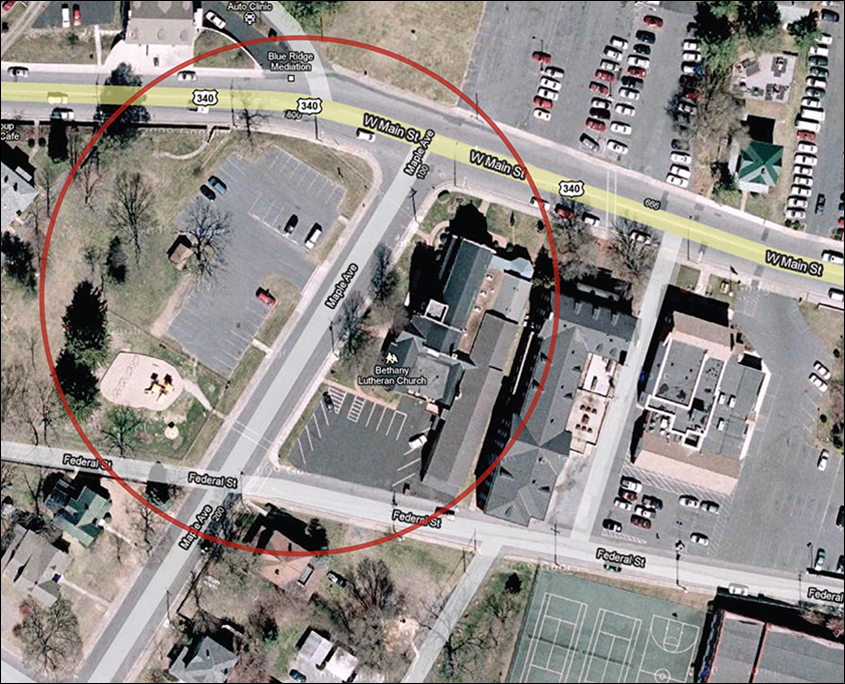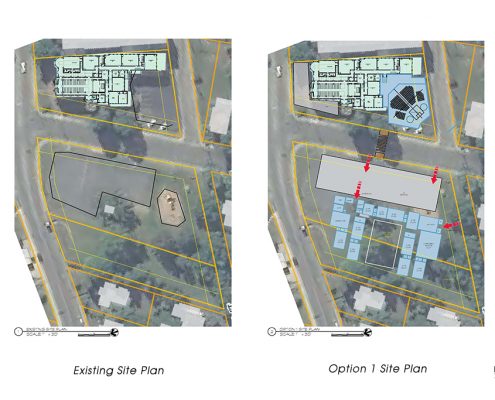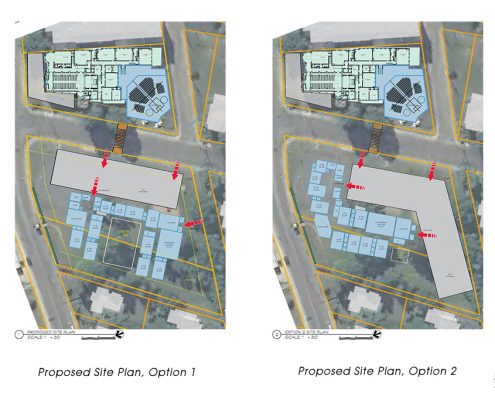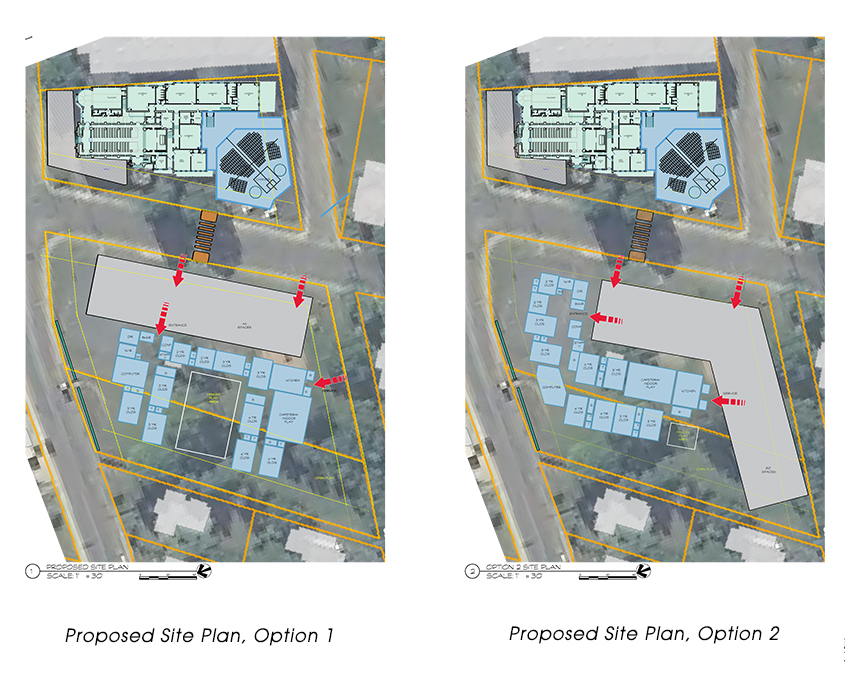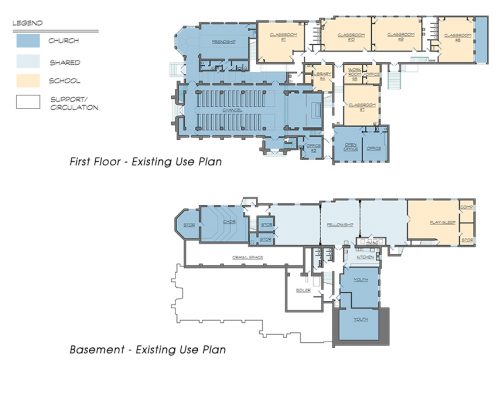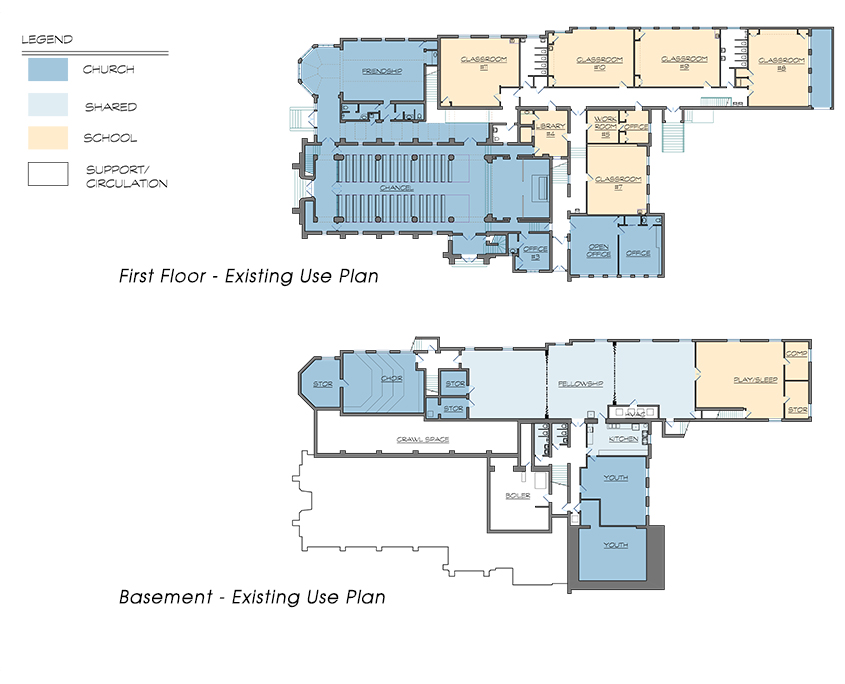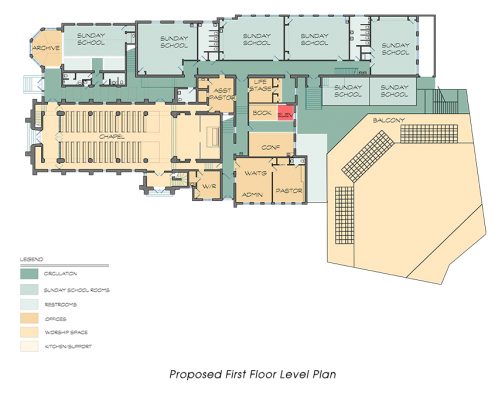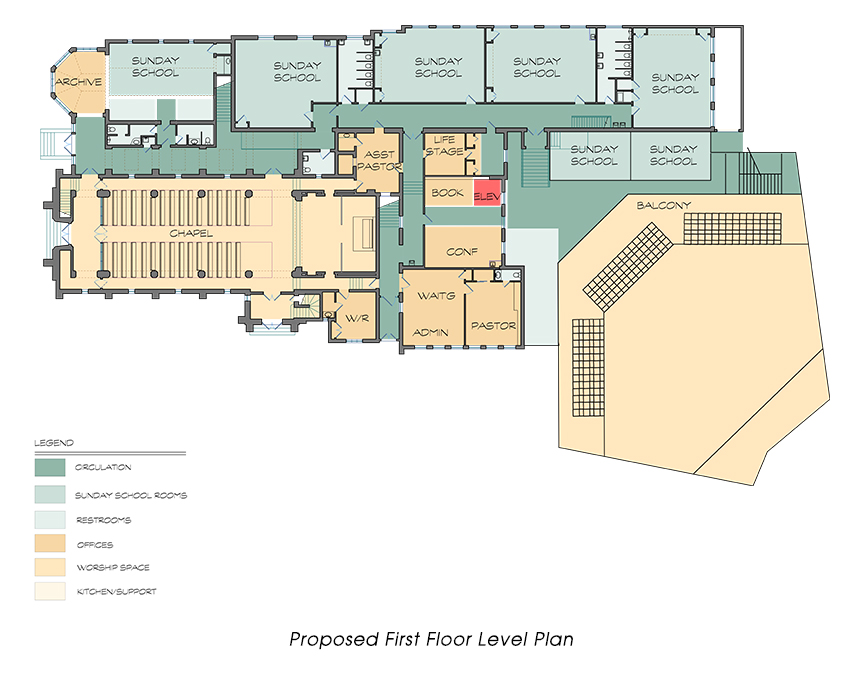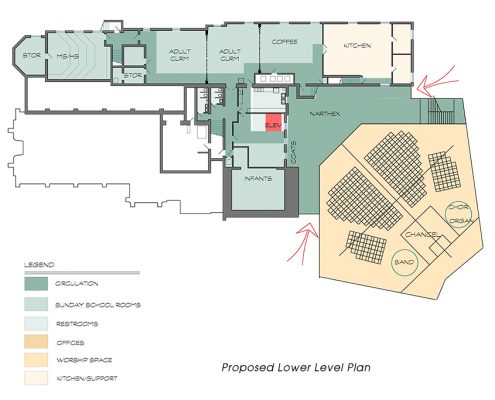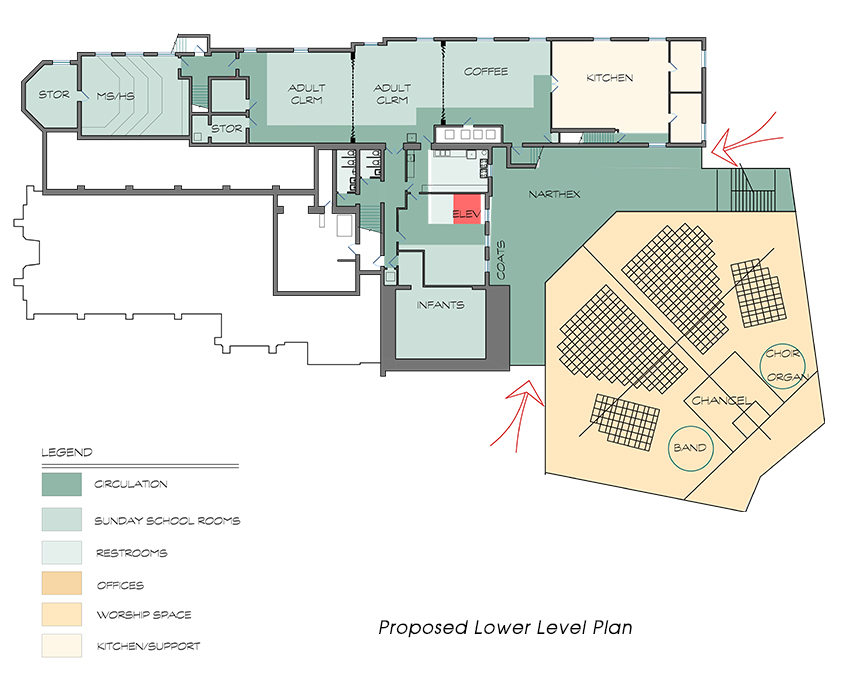Waynesboro, Va
Bethany Lutheran’s original Gothic-style masonry church was designed by the Staunton architecture firm, T. J. Collins and Son, and was completed in 1924. Additions in 1939 and 1952 provided expanded space for their grade school and later an early childhood education program that became a deeply held mission program at the church. A 1992 addition provided space for a choir room and friendship room as well as offices.
Frazier Associates was retained to provide a feasibility study to aid the church in determining the condition of the current building and the feasibility of rehabilitating it and/or expanding at the current site versus constructing a new building on a different site. Included in the study is a property investigation, a program space needs assessment, as well as cost estimating for the various proposed solutions.













