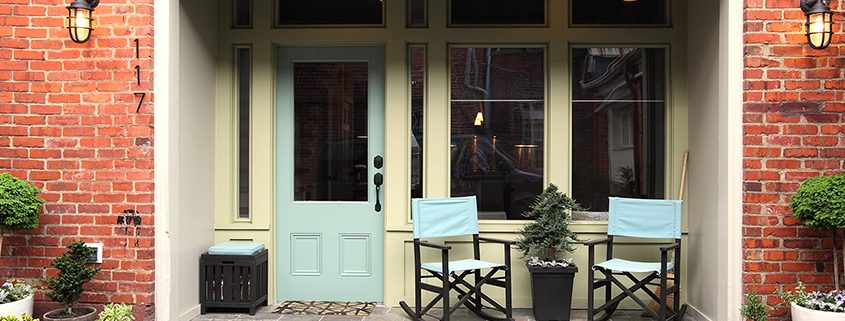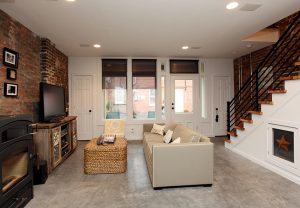

Photo by Mark Miller
Frazier Associates’ design for the conversion of a small historic garage building into a urban loft is featured on the HGTV (Home and Garden TV network) website. The design transformed a 1910 commercial garage into a small, but creative and efficient 1,260 square foot home in Staunton’s historic downtown. The aesthetic focused on the exposed brick walls and concrete floors of the former garage, and incorporated new elements such as a new staircase with a sleek metal railing and a new recessed “storefront style” entrance behind the original garage door that creates a small outdoor patio. See the full project description and photos in our Residential Design Urban Lofts section.














