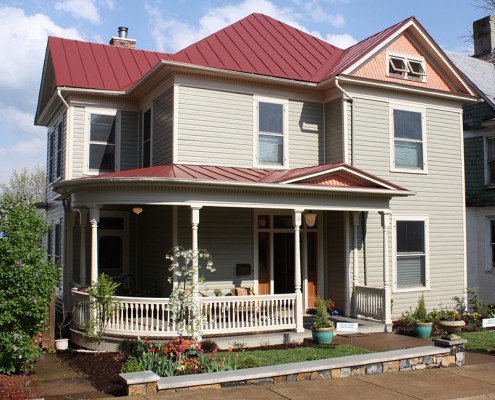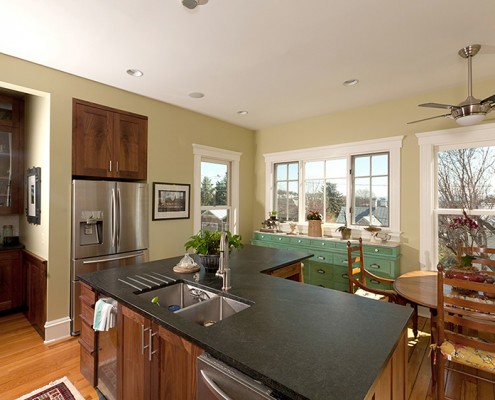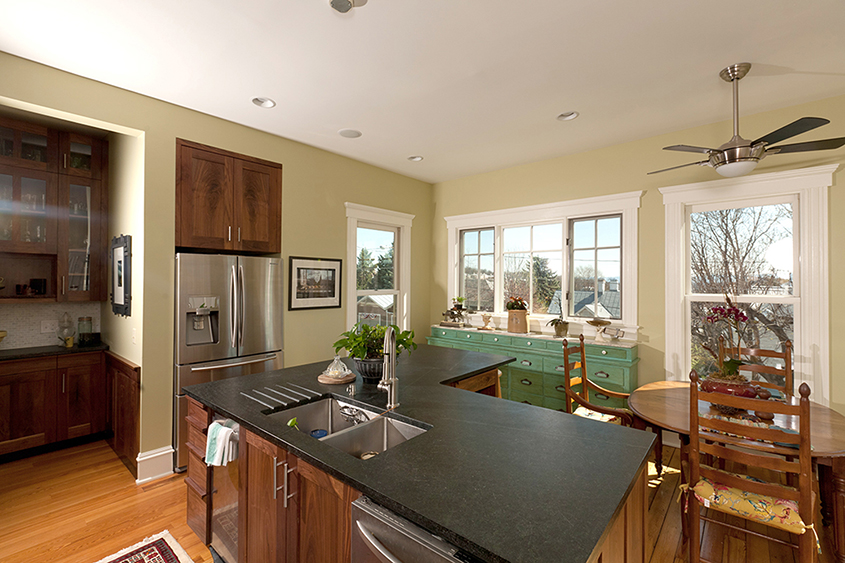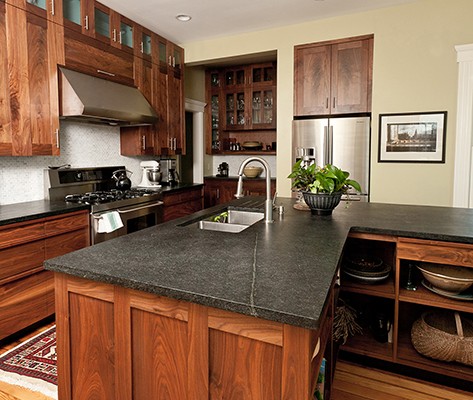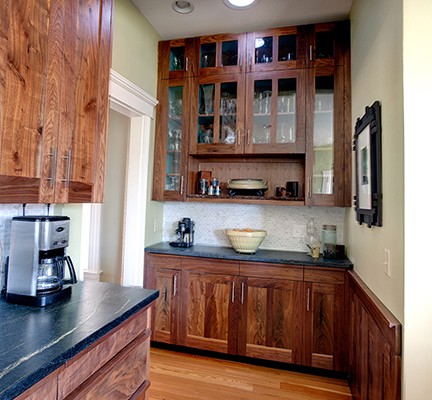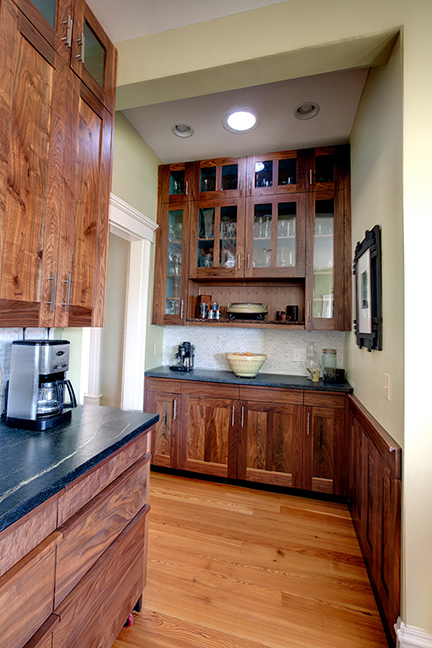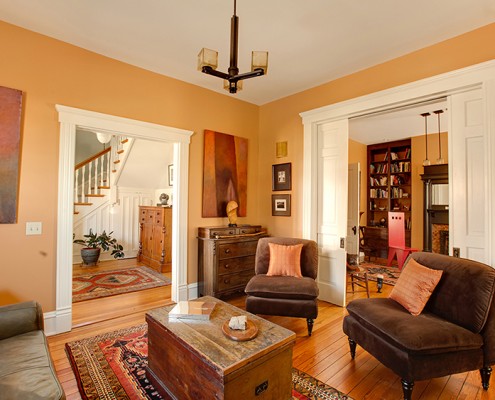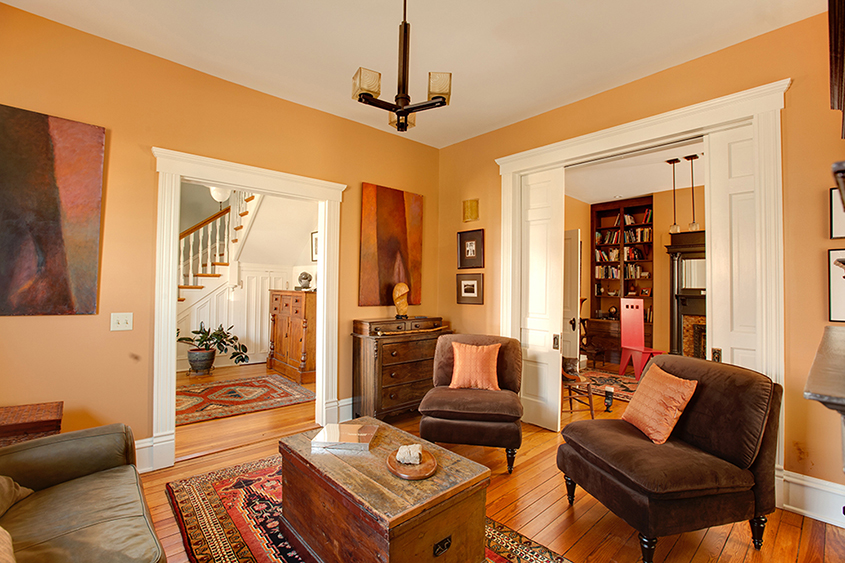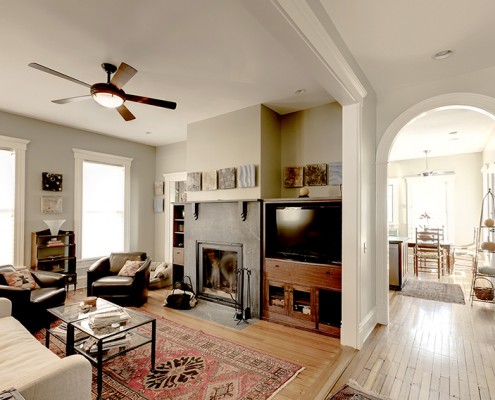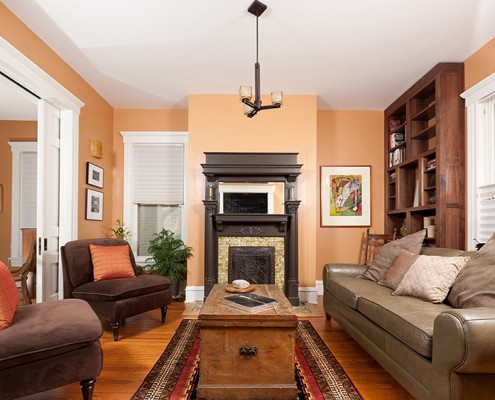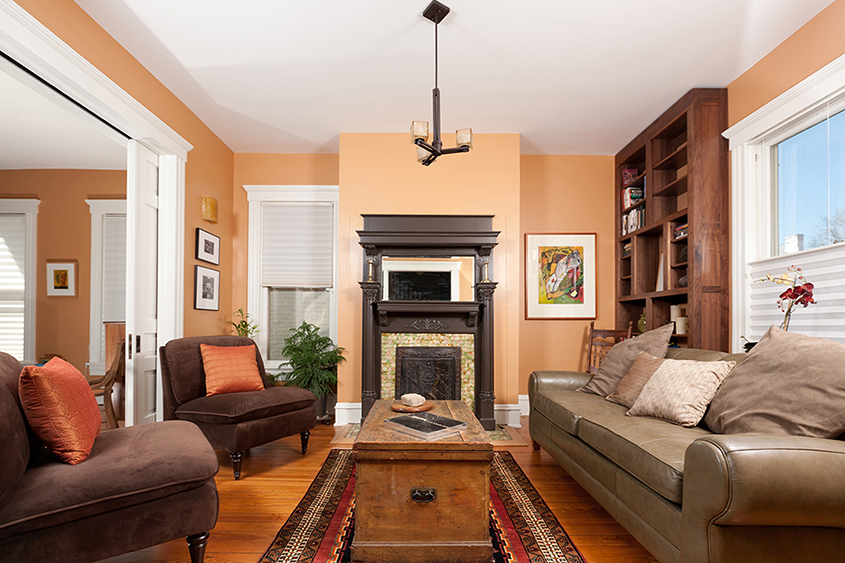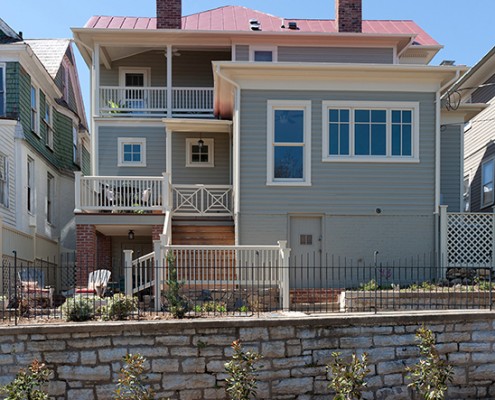Staunton, Va
While this late Victorian era house was divided into two units, much of the original wood trim, the decorative mantels, and the turned-balustrade staircase remain intact. These details, along with spacious parlors, a large kitchen, and views of downtown inspired the design process.
The rehabilitation restored the house to a single-family dwelling while preserving and repairing original features and updating it for modern living. A small pantry addition improved circulation between the kitchen and dining room; and a new custom kitchen and bathrooms were installed. A large master suite was designed on the second floor, and the attic was converted to a exercise studio and guest room. Exterior improvements included a new single front door with sidelights, new rear porch configuration to improve access to the back yard and garden area, and general repairs and repainting. The project was featured in This Old House magazine; click here to read more.














