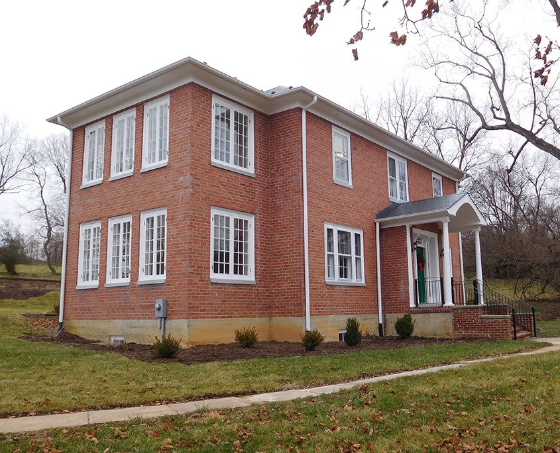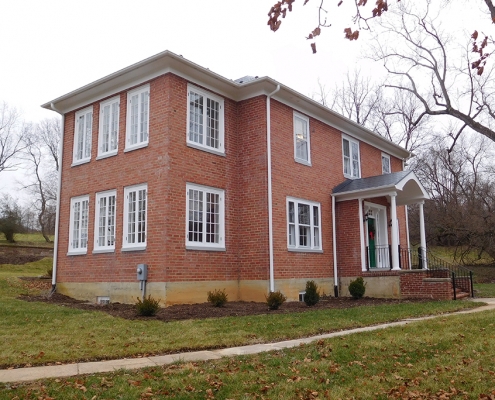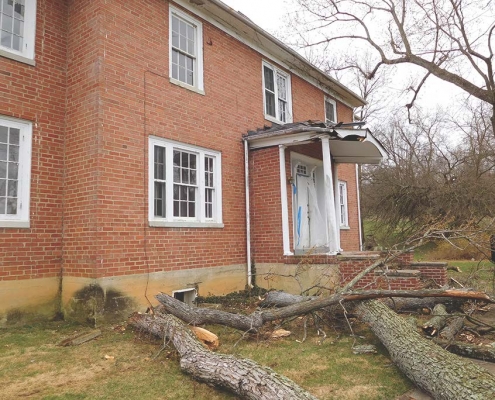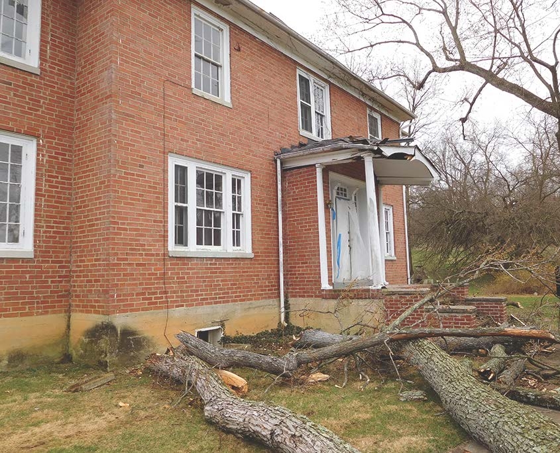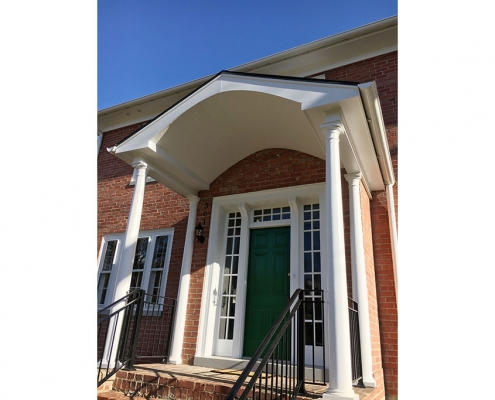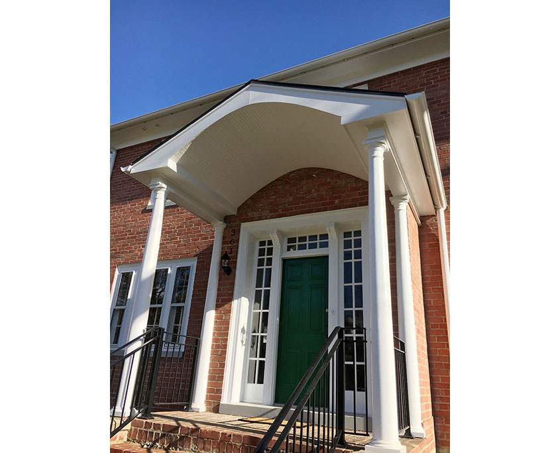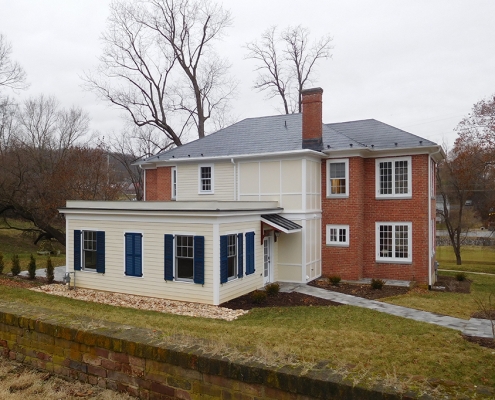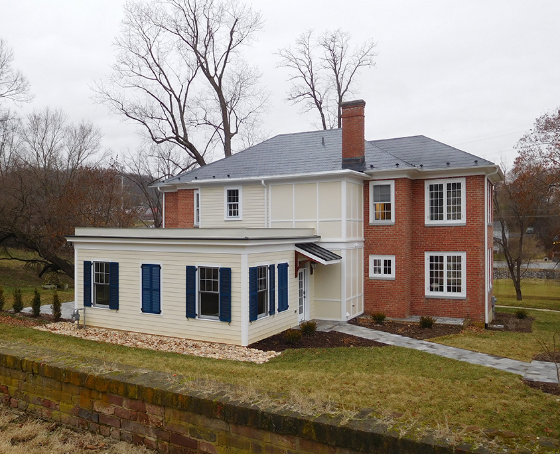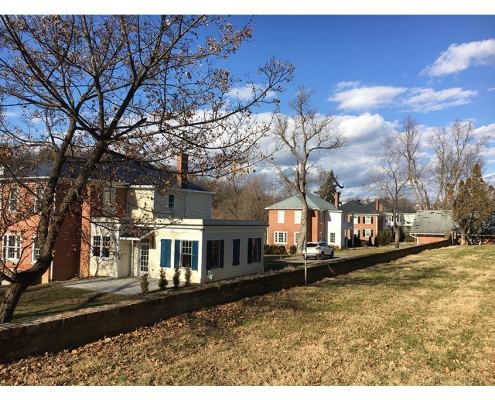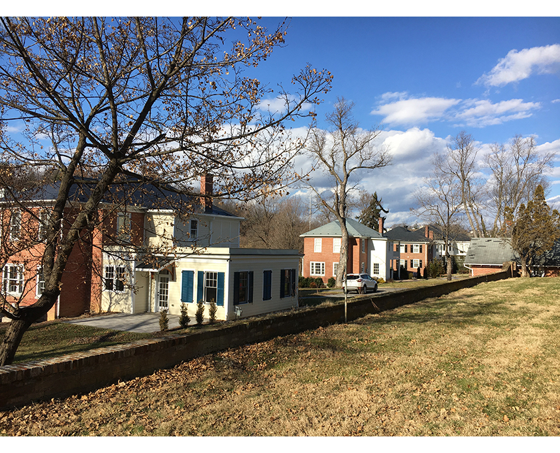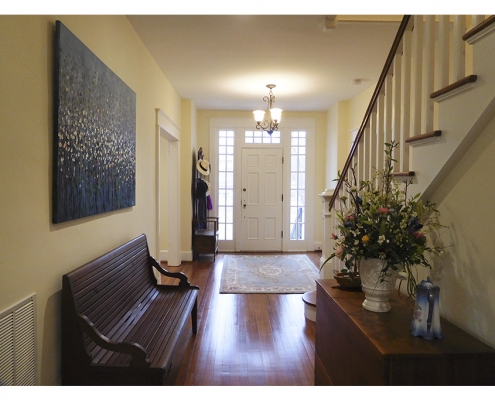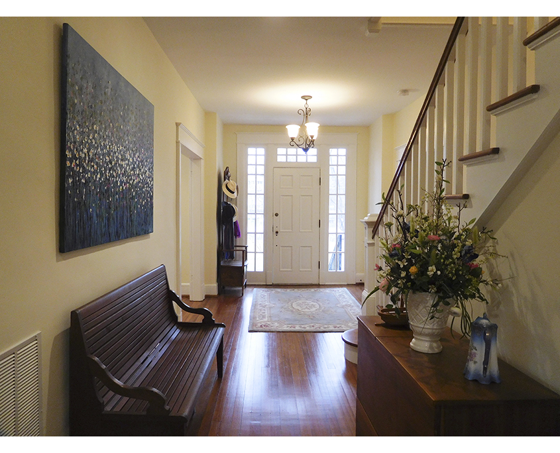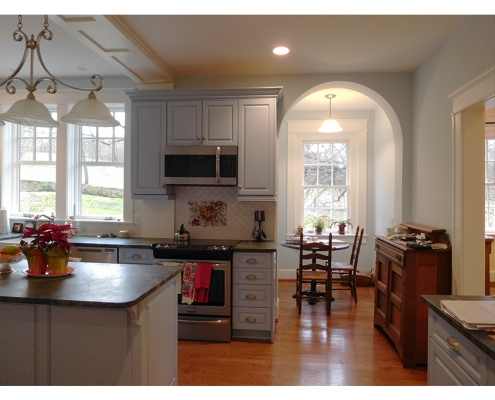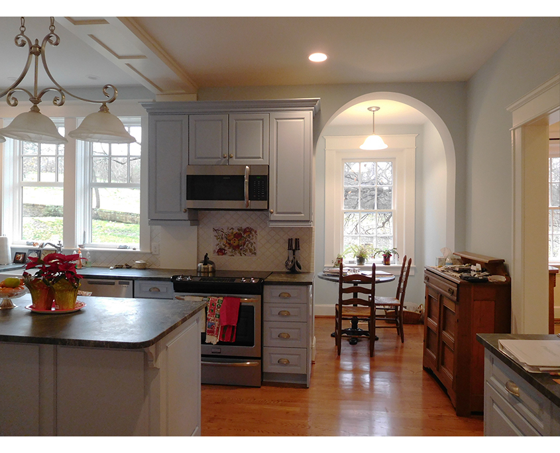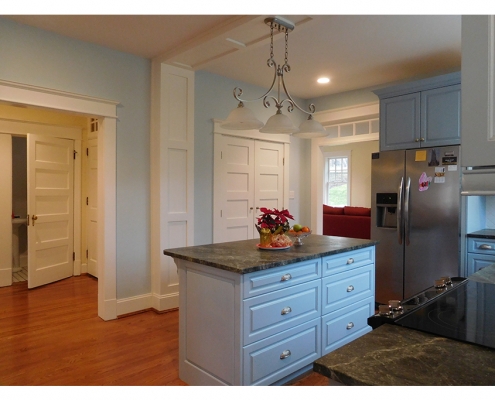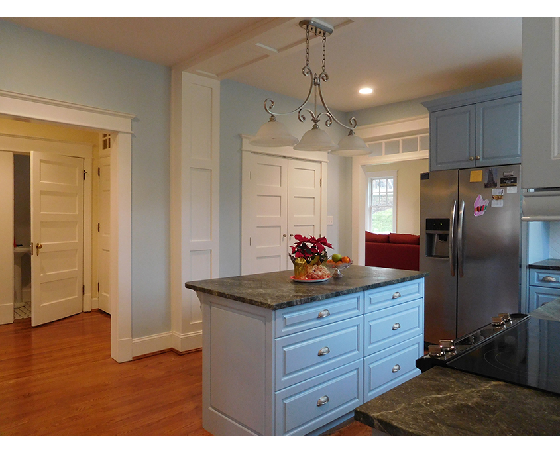Staunton, Va
From the late-nineteenth century through 1939, Western State Hospital built a series of houses to provide housing for physicians that served the Hospital. These residences, designed in the Colonial Revival style, front a terraced green space in a park-like setting. Built on a poured concrete foundation, the house is constructed of brick laid in a modified five-course American bond with a columned pediment entry porch and is flanked by two stepped back wings with large windows. The interior features a center hall plan and reflects simple, classical detailing with plaster walls, Colonial Revival trim, and pine floors on both the first and second floors. The new owners wanted to retain the classic historic character while creating a home that would provide modern amenities and allow them to age in place.
The overall plan of the house was retained on both first and second floors with minor alterations in the kitchen area and master bedroom. The expansion of the kitchen allowed for a more workable and livable space, and incorporated traditional cabinetry and details that complement the rest of the house. Renovation of the bathrooms also featured modern updates with traditional detailing that respected the home’s character. Repairs were made in-kind to flooring, walls, and trim.
The rear porch area was converted into a new laundry room and elevator shaft on the first floor and much-needed closet/storage space and elevator access on the second floor. The exterior rear detailing reflects the former lines of the porch framing and recessed screened area and compliments the traditional details of the new addition. Frazier Associates’ design followed the Secretary of the Interior’s Standards for Rehabilitation to meet easement requirements and state historic preservation tax credits. The owners received a 2019 Residential Rehabilitation Award from Historic Staunton Foundation.













