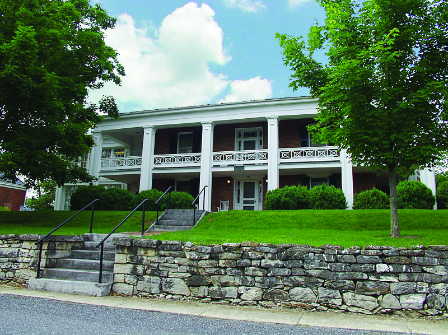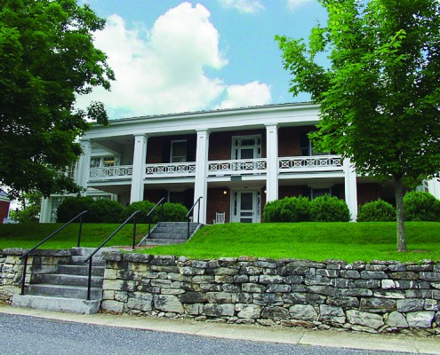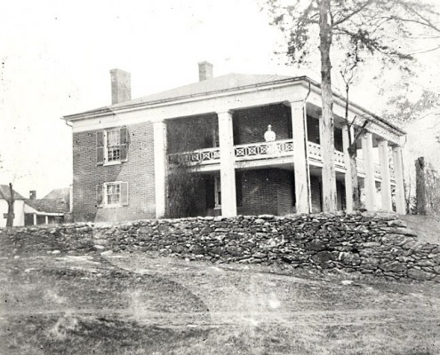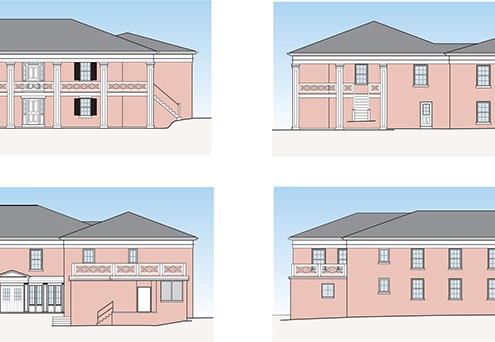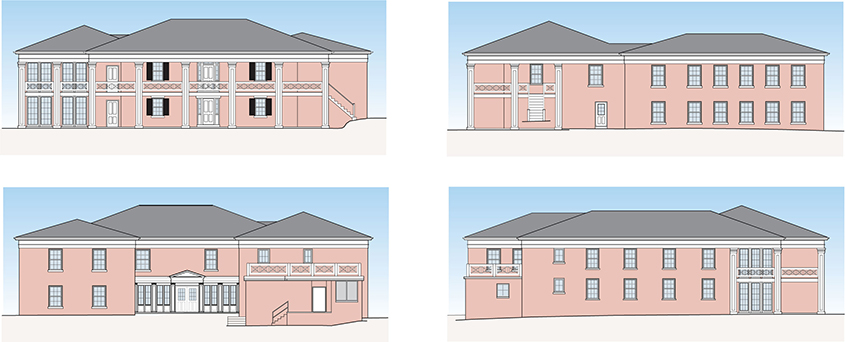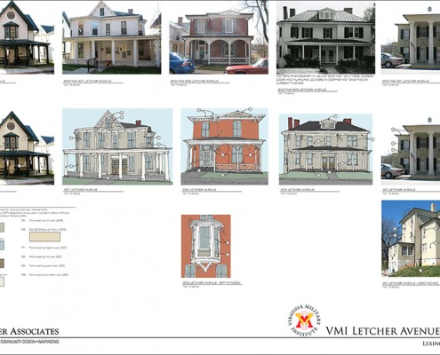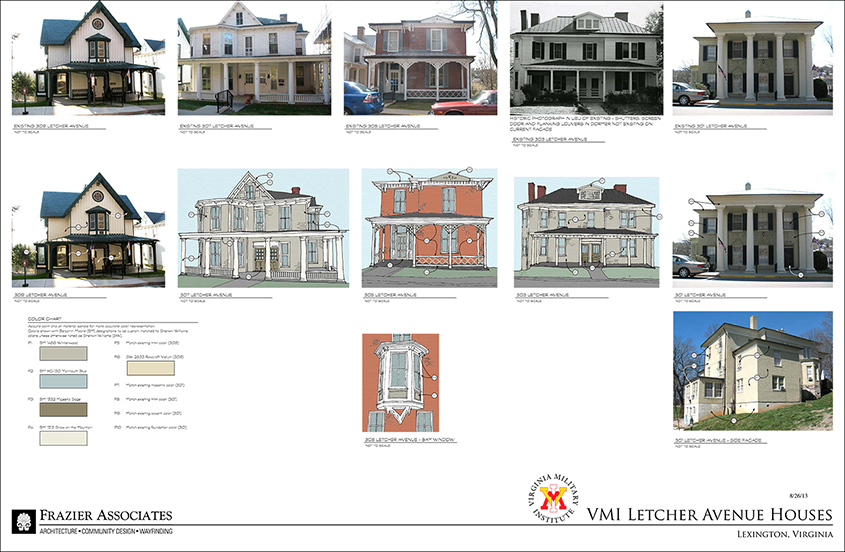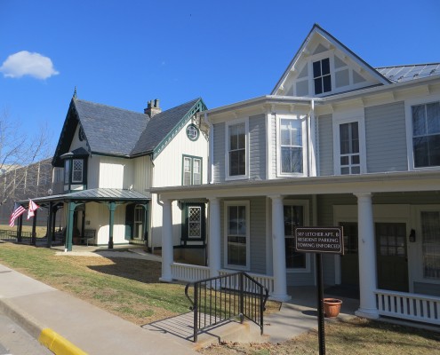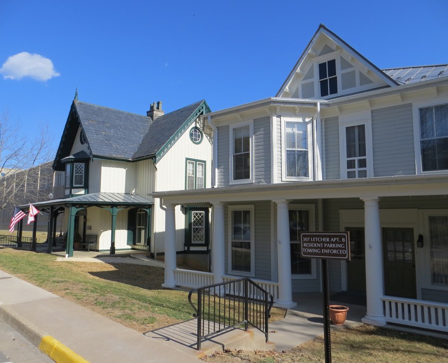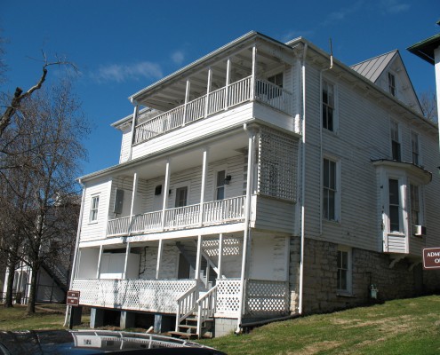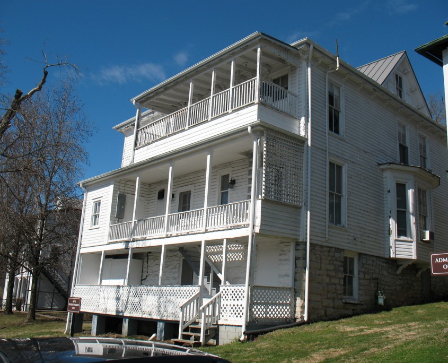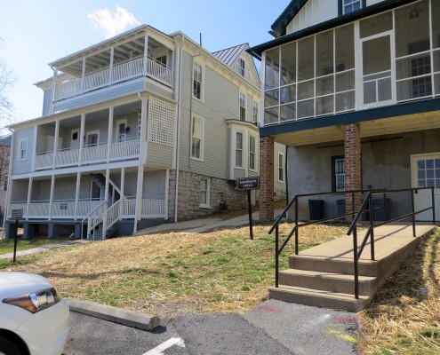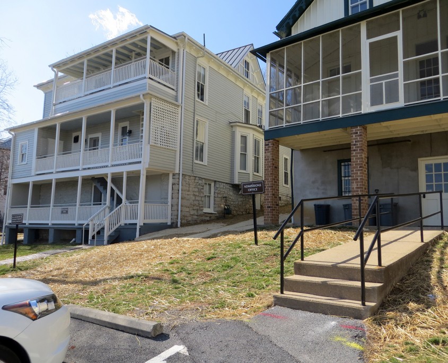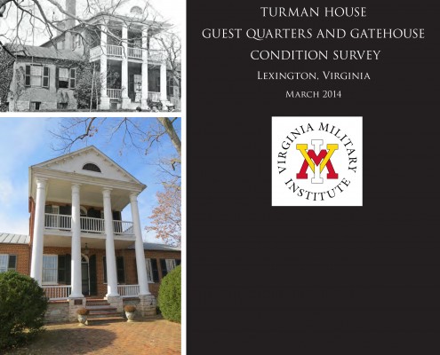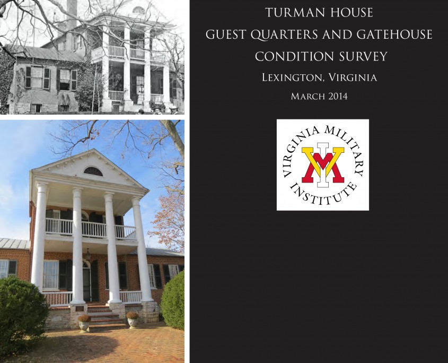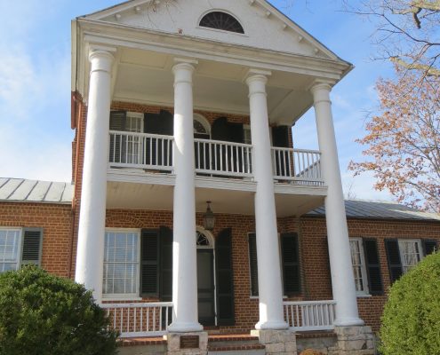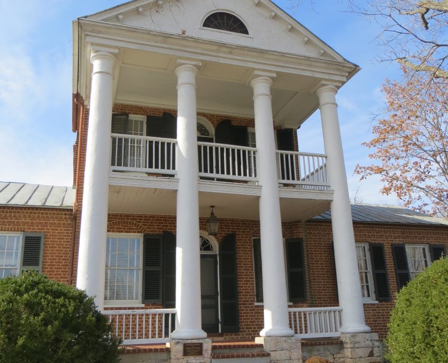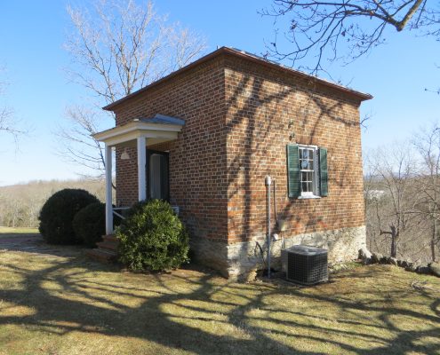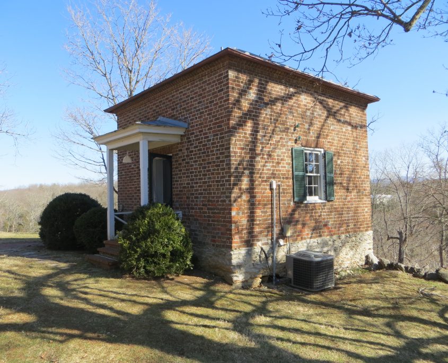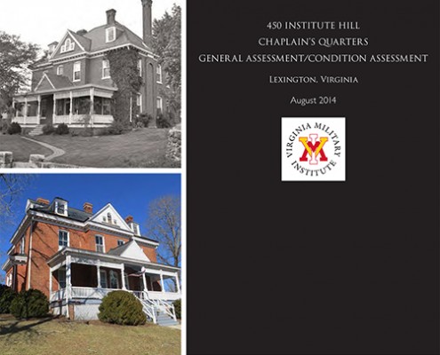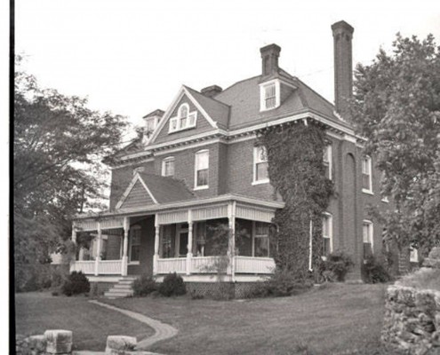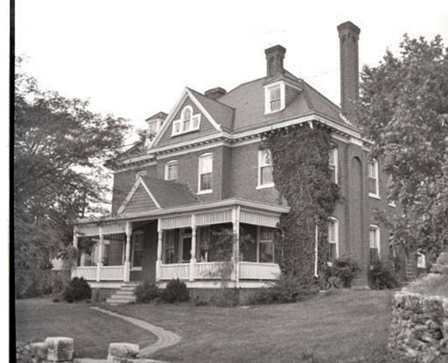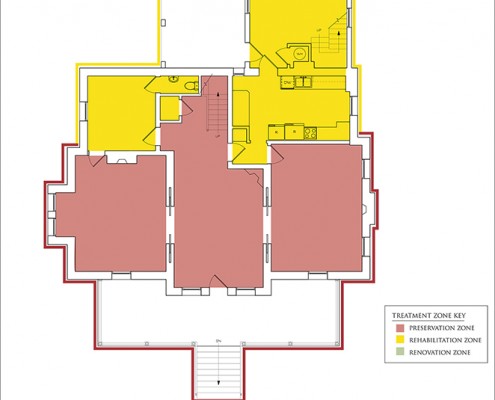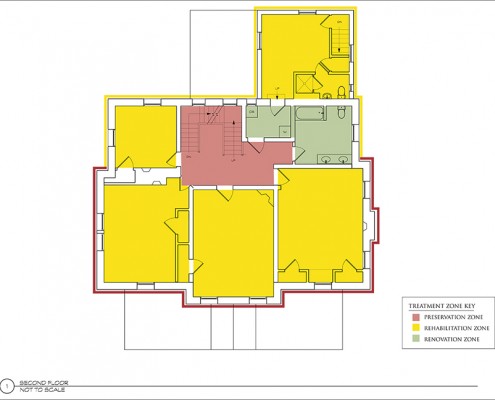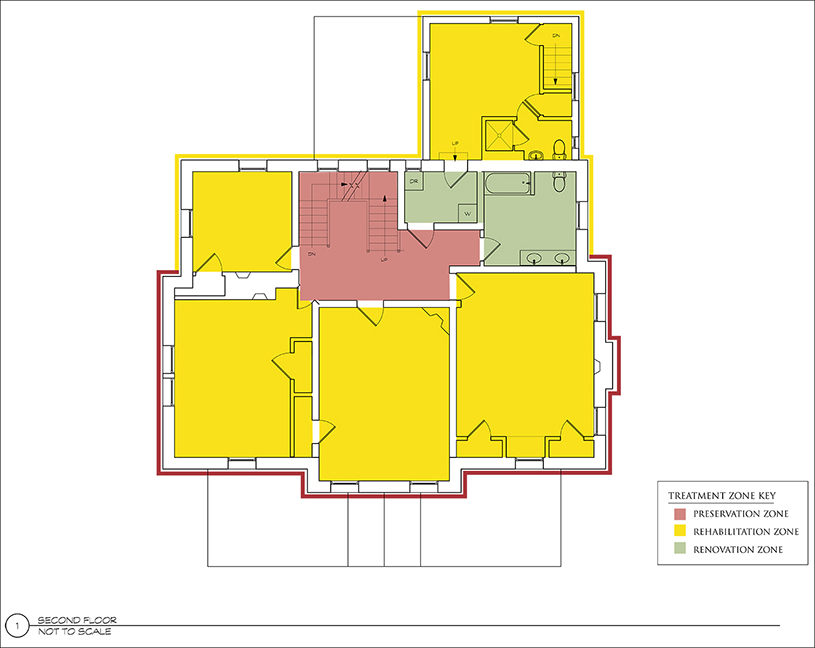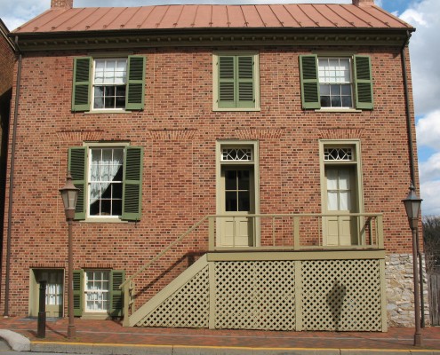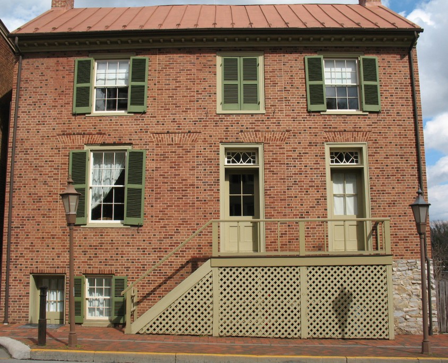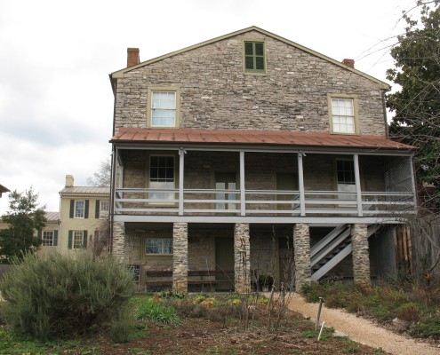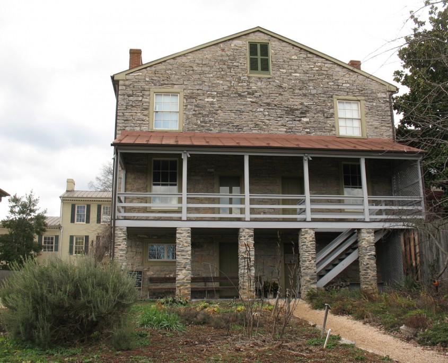Lexington, Va
The Post Hospital on the campus of Virginia Military Institute (VMI) is a significant Greek Revival-styled structure built in the 1850s by the Jordan family in Lexington. The classically inspired hexa-style portico with its six-paneled columns dominates the building’s facade. VMI purchased the dwelling in 1870 as a residence for the post doctor, and subsequently converted it to the post hospital. The building has seen several additions and remodels, and was recently in need of another upgrade to serve the growing student population.
Frazier Associates was retained to provide full architectural services for the rehabilitation. The project included design for a full mechanical systems upgrade as well as repair and replacement of finishes, windows, doors, and the roof. Frazier Associates was responsible for obtaining approvals from various state review boards including BCOM, DHR, and the State Fire Marshal’s Office for completion of the project.
In addition to the Post Hospital, Frazier Associates holds a term contract for architectural services with VMI. Under this contract, Frazier Associates has completed work on numerous buildings on the Institute’s campus. Projects include general repair and maintenance recommendations, roofing repairs, repainting, porch repairs, code compliance and ADA compliance issues, space planning and building assessments. Frazier Associates provides complete architectural services, construction documents, and construction administration for these projects.
Under this contract, a study of the classical revival style 1790s Turman House, historically known as “Stono” and its related Gatehouse was conducted to develop a treatment plan for needed maintenance and improvements to these buildings for continued use as a hospitality and housing venue.
Frazier Associates conducted a feasibility study for the VMI-owned Stonewall Jackson House museum and its adjacent Davidison-Tucker House to help improve overall visitor experience and space issues. Proposed improvements in the feasibility study call for a new rear addition on the adjacent Davidison-Tucker house and a parking/event area to meet program goals.
Additional projects include upgrades to houses on Letcher Avenue, and a building assessment and condition survey for the 1903 Chaplain’s Quarters on Institute Hill. The report detailed needed repair and maintenance issues and provided a preservation zone study for consideration of any future rehabilitation work.













