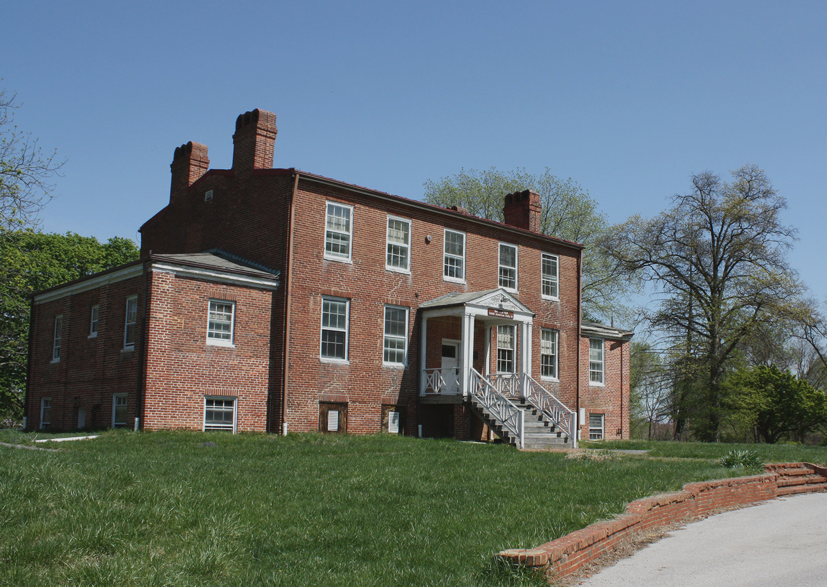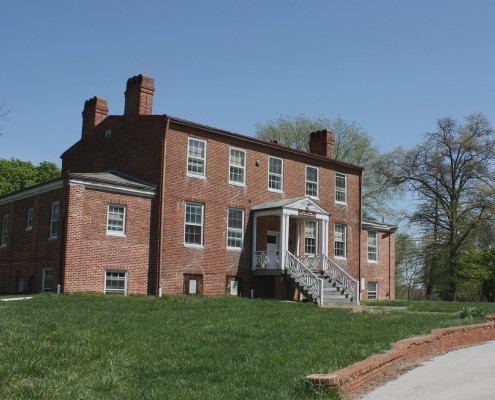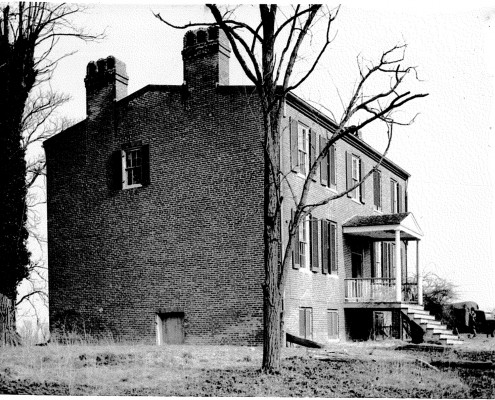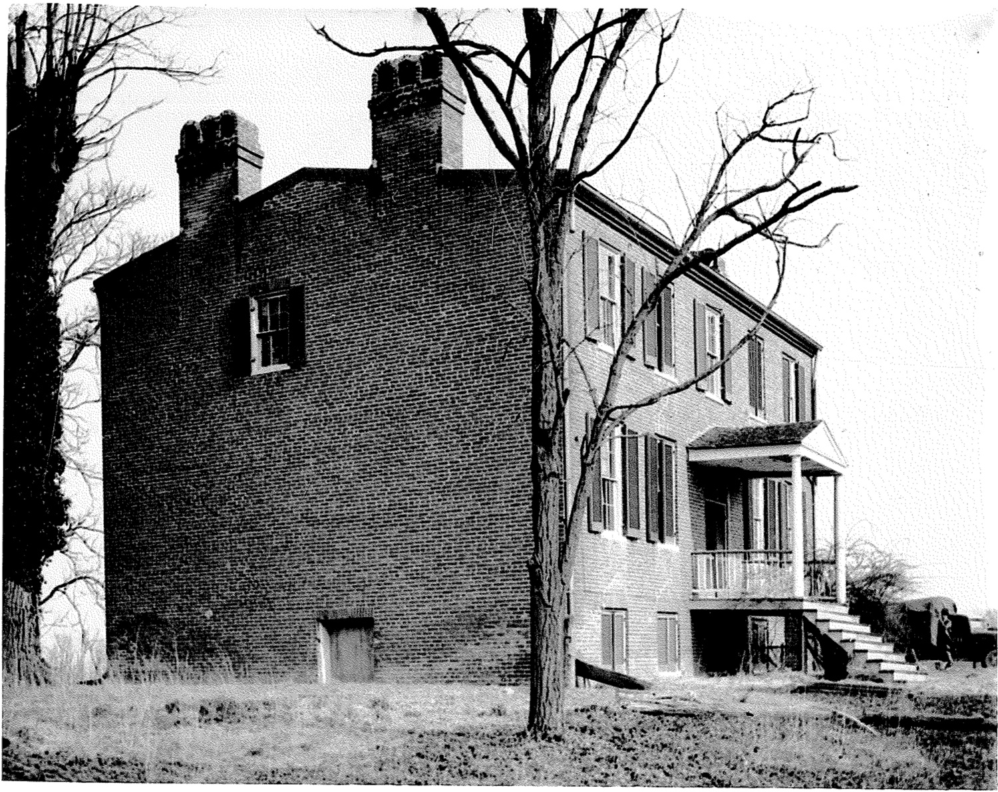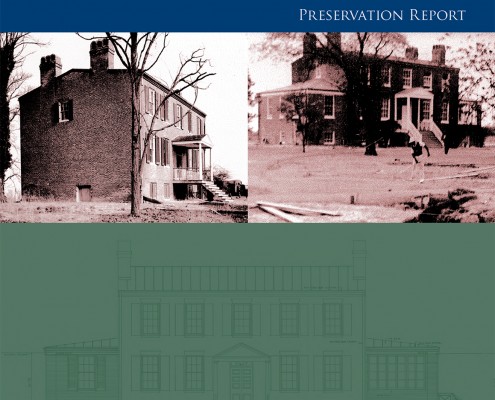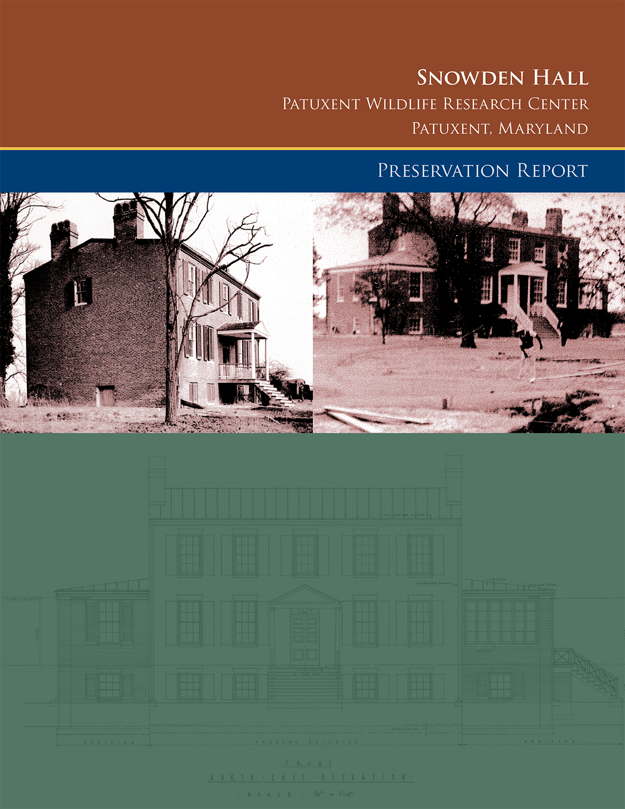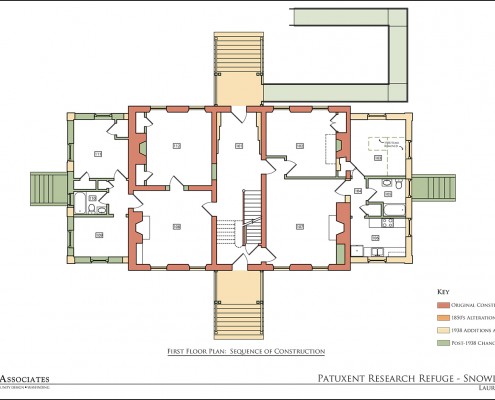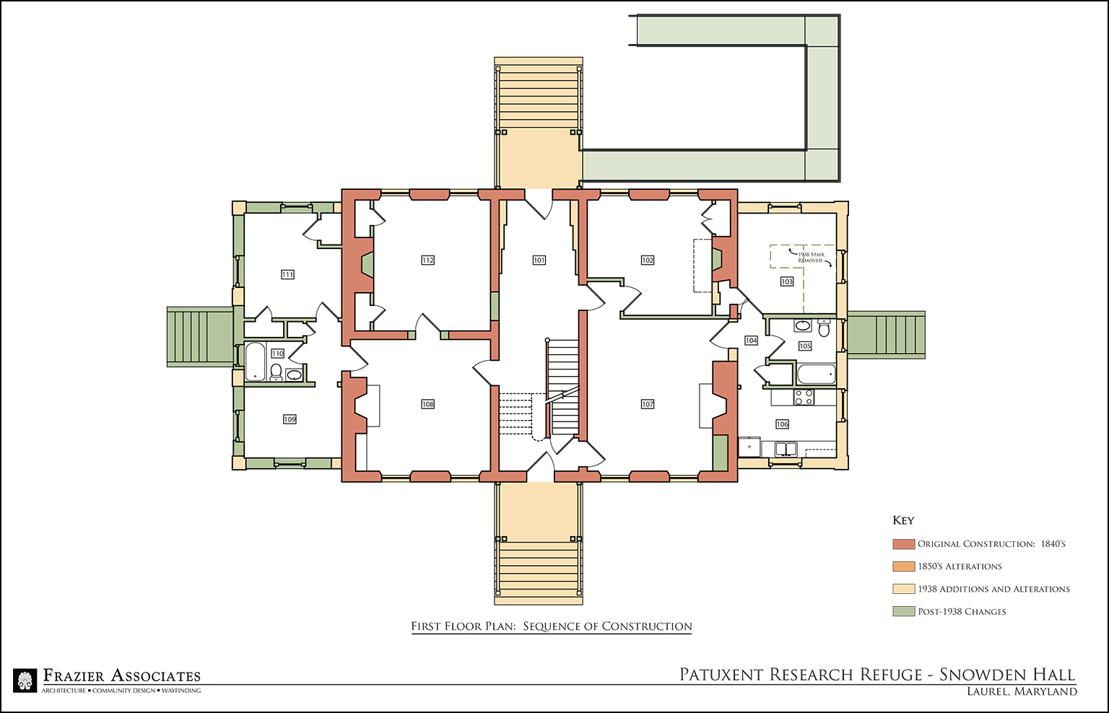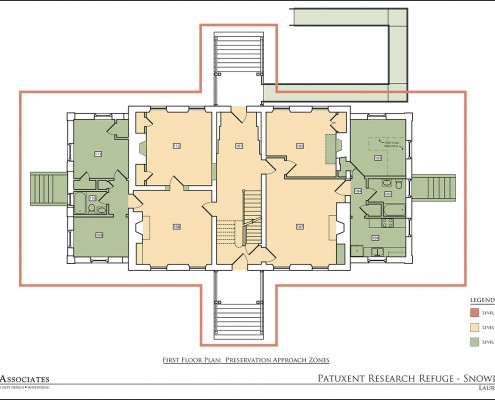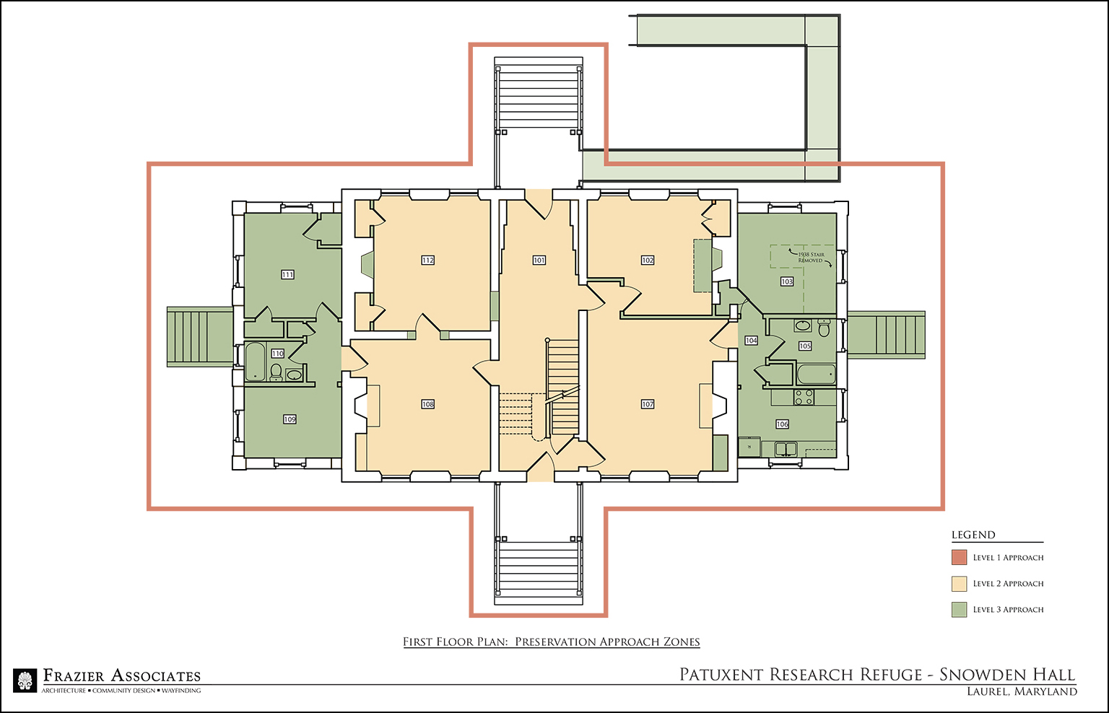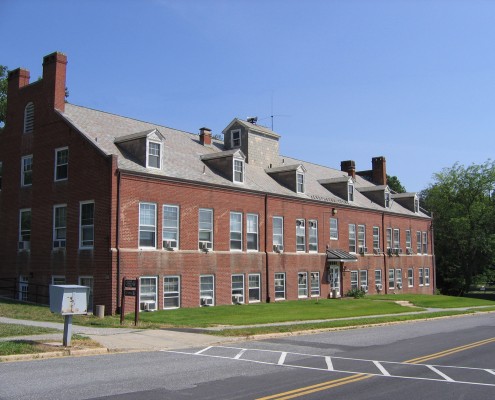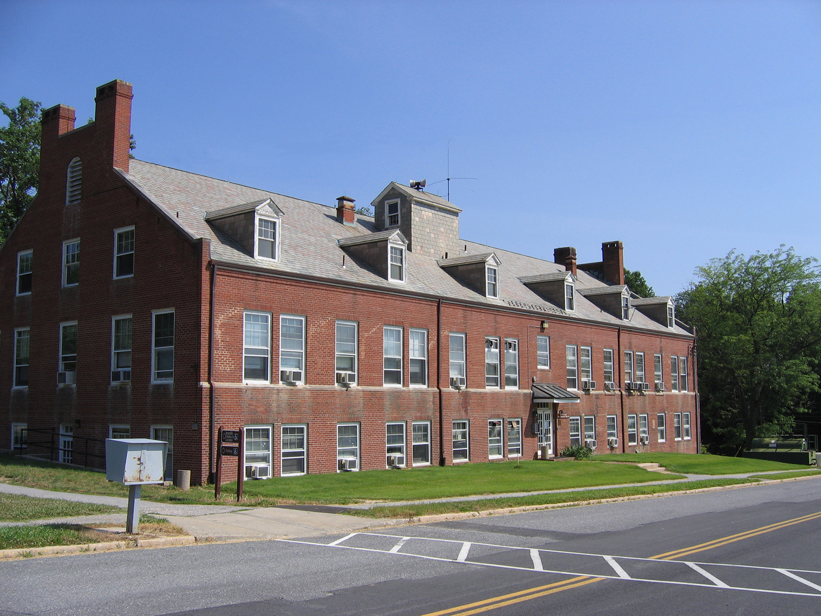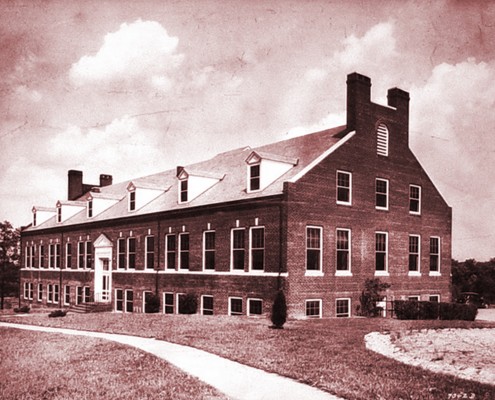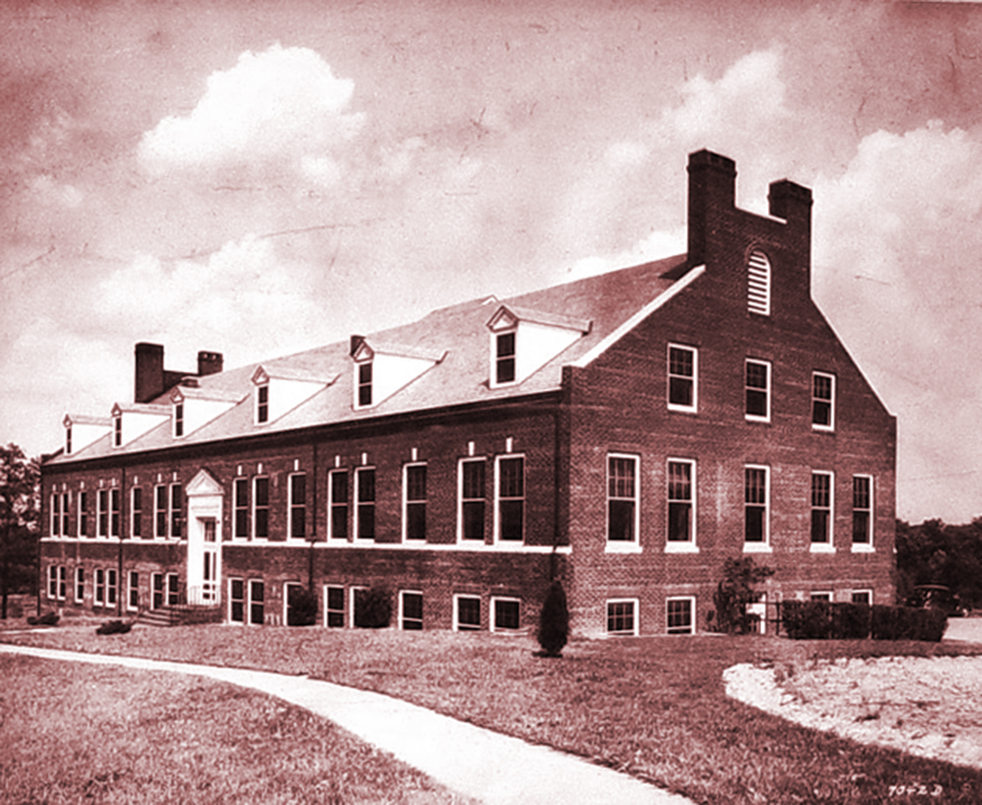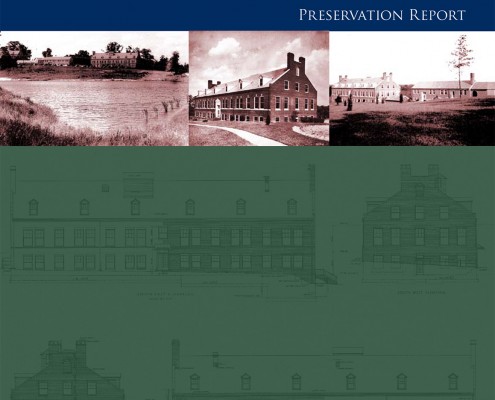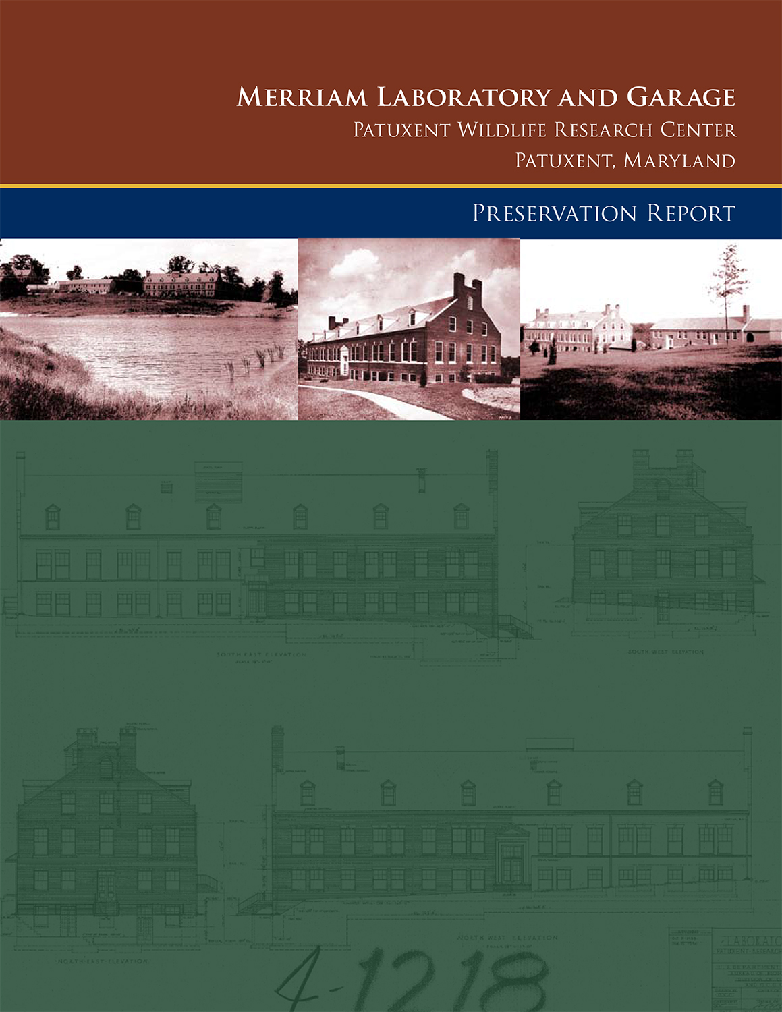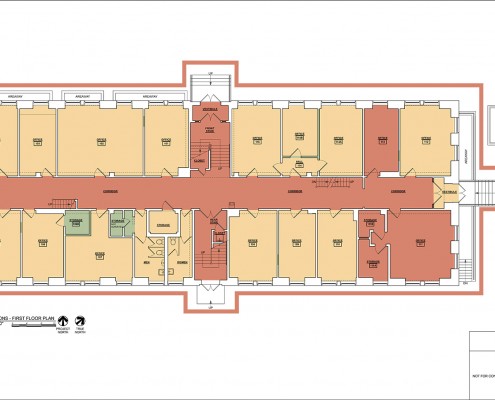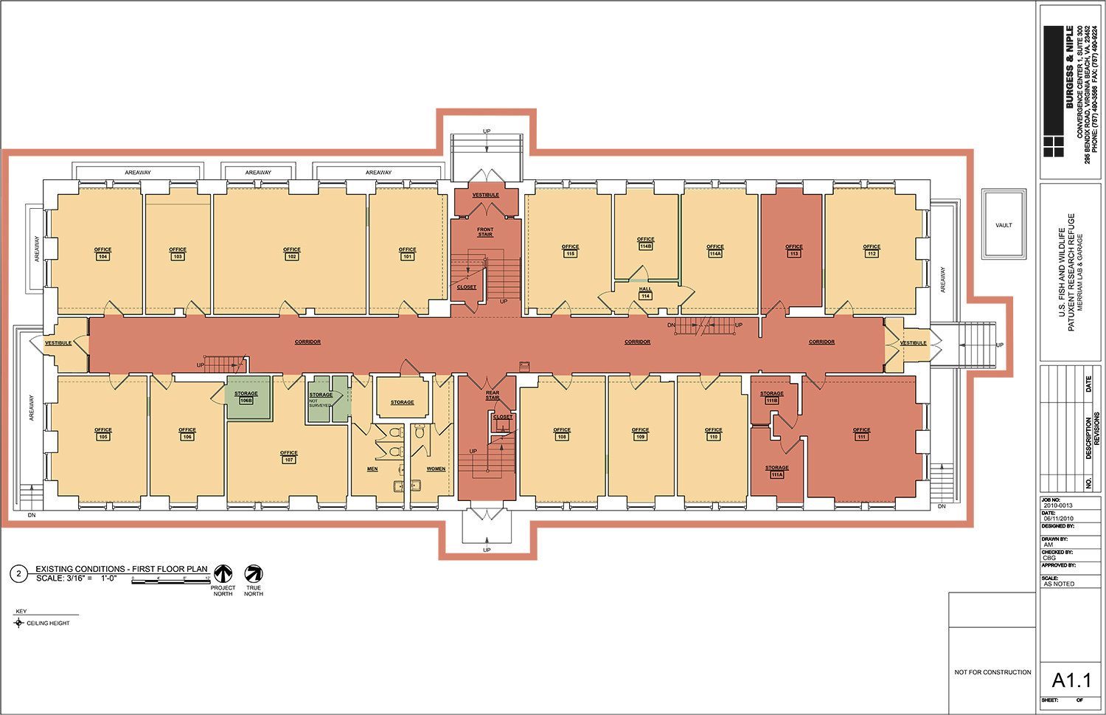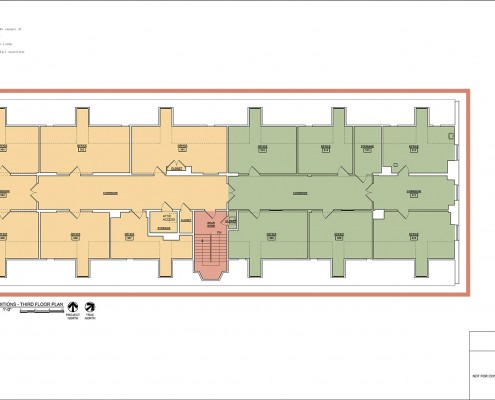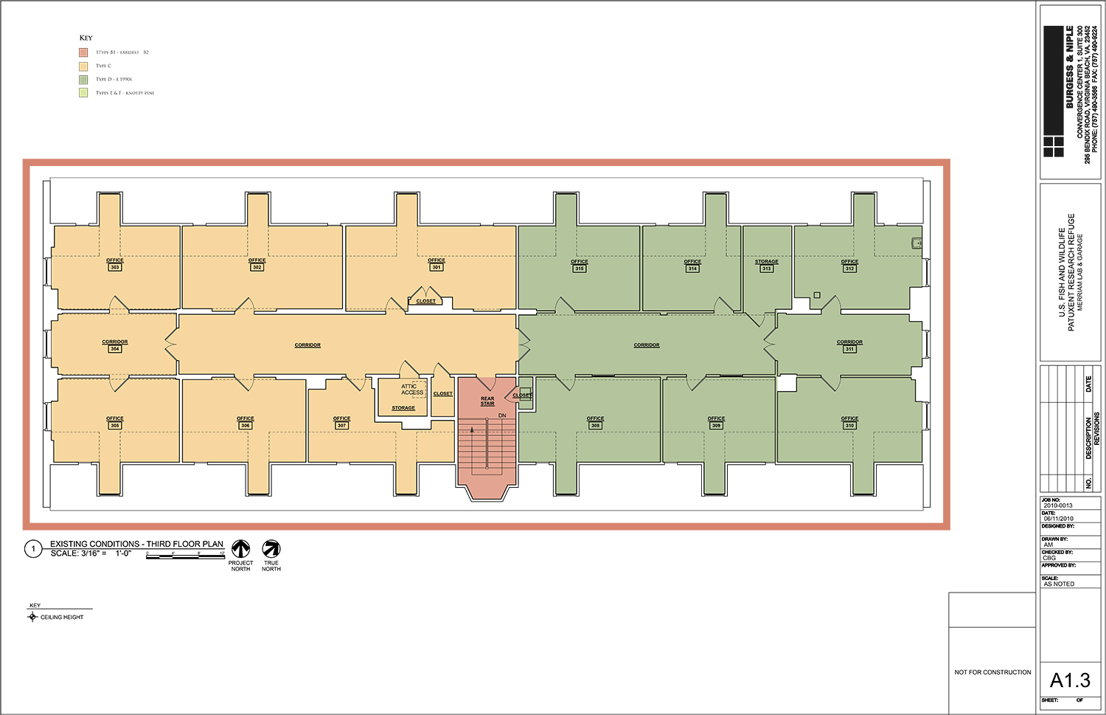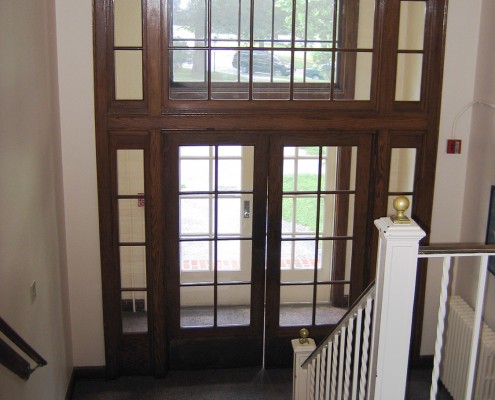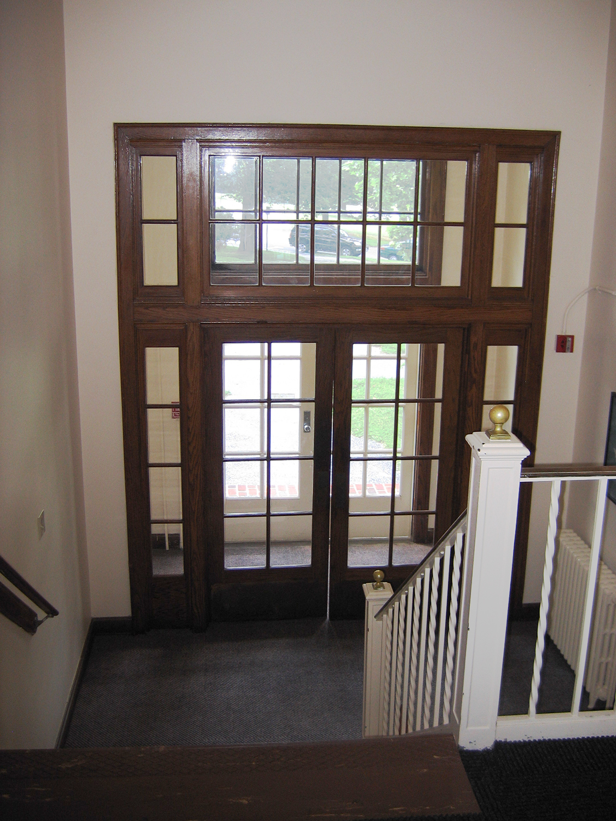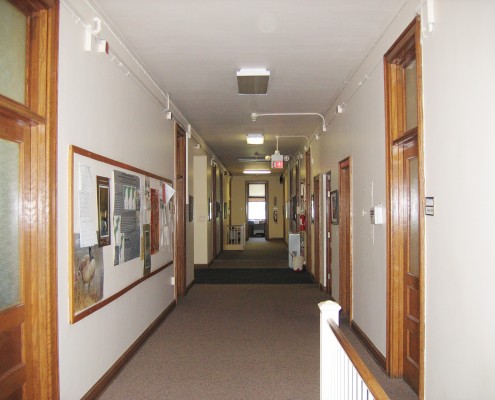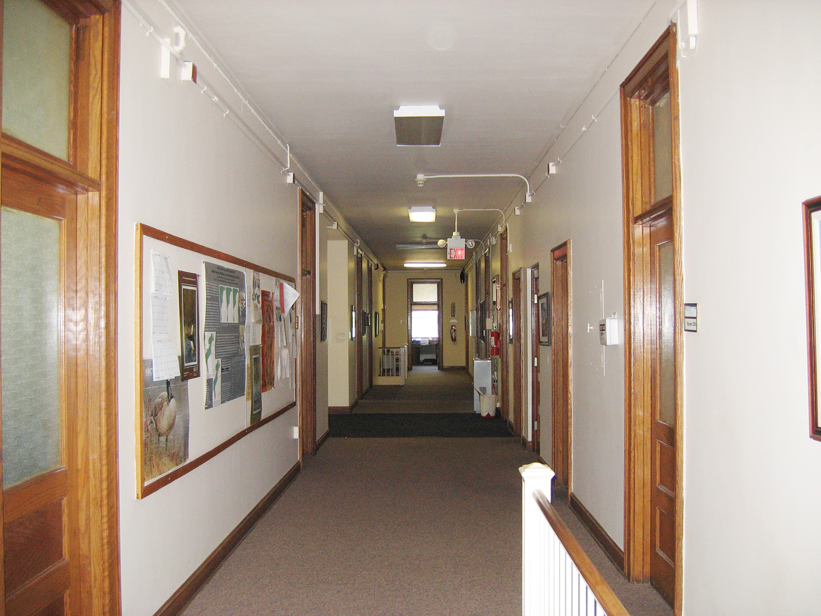Patuxent, Md
Frazier Associates was retained as the historic architect for multiple projects at the U.S. Fish & Wildlife Patuxent Research Refuge by Burgess & Niple, project architects and engineers. Snowden Hall, a Greek Revival manor house from the 1840s, was part of the original farm from which the U. S. Fish & Wildlife Patuxent Research Refuge (PRR) was formed. Frazier Associates completed measured drawings of the building as well as a detailed analysis of the construction evolution of the house. Recommended treatment zones for each space were also crafted. These studies guided the project architect as they converted the house to offices.
Merriam Laboratory was constructed in 1939 as a part of the growing complex of structures at the Refuge. This imposing Colonial Revival building has survived in remarkably original condition and is undergoing a needed rehabilitation. Frazier Associates conducted historic research on the building, provided measured drawings, and carried out a detailed assessment of the facility to ensure that important historic spaces, elements and features would be retained and restored during construction. The firm worked closely with the Research Refuge’s architectural historian and the Maryland Historical Trust to gain their needed approvals for the project.













