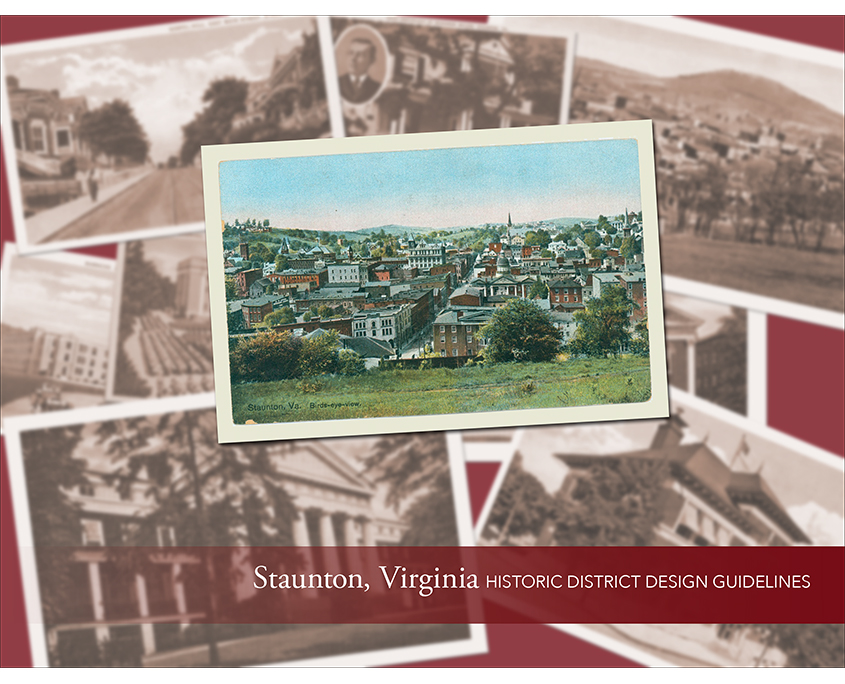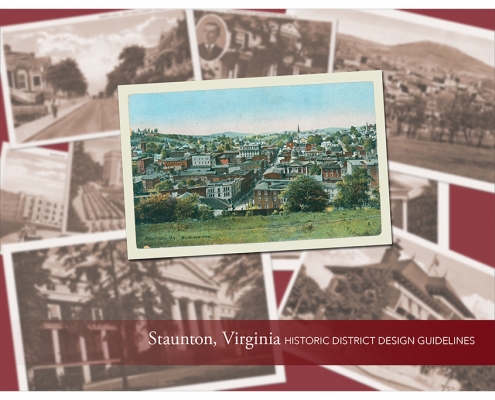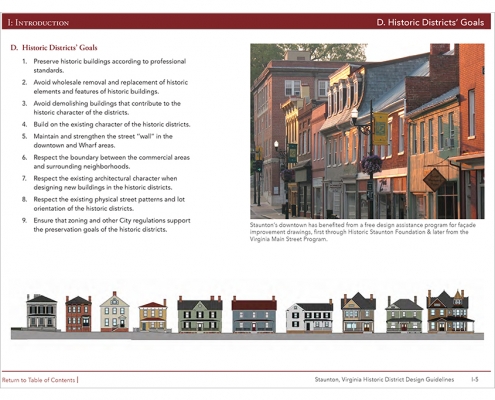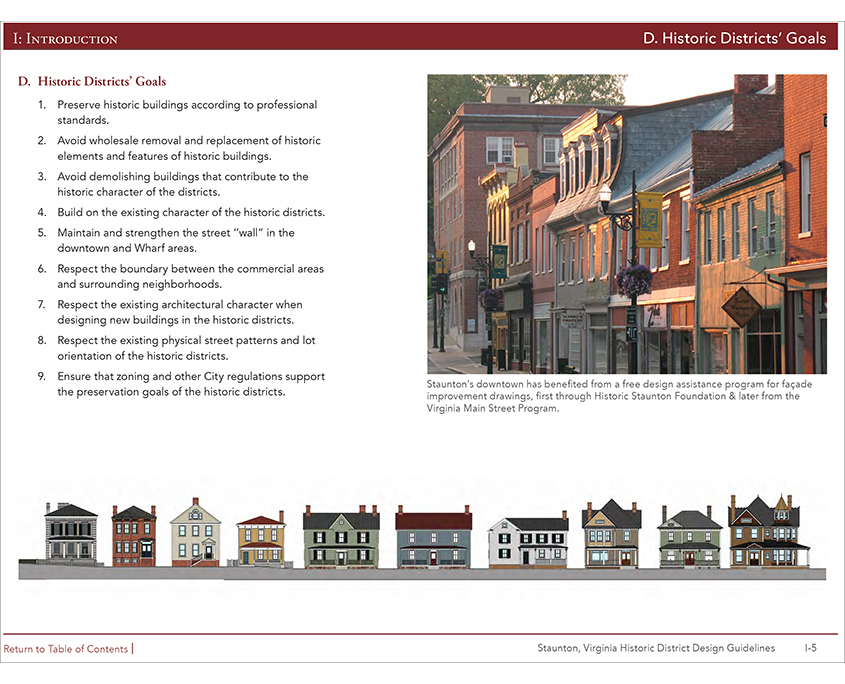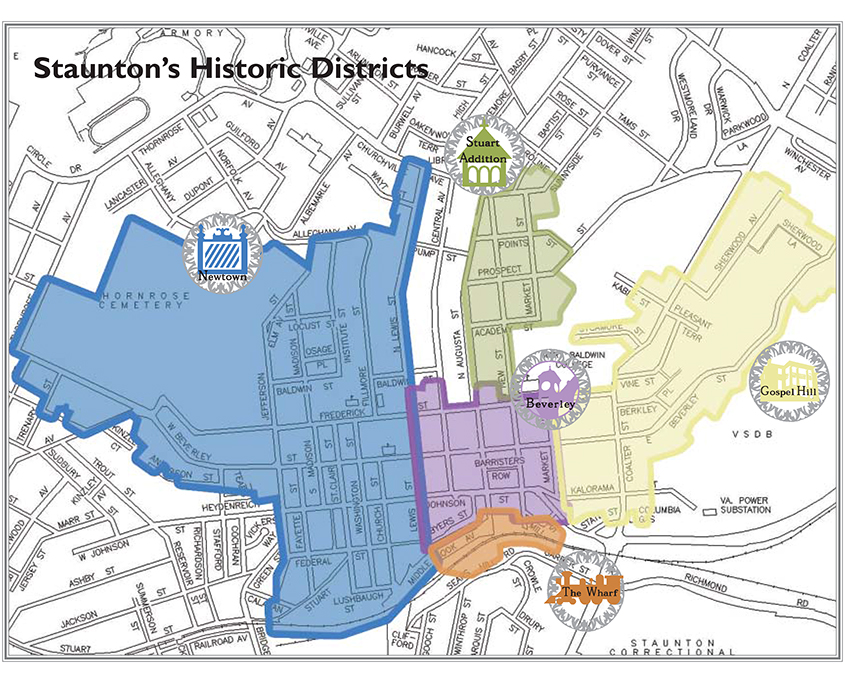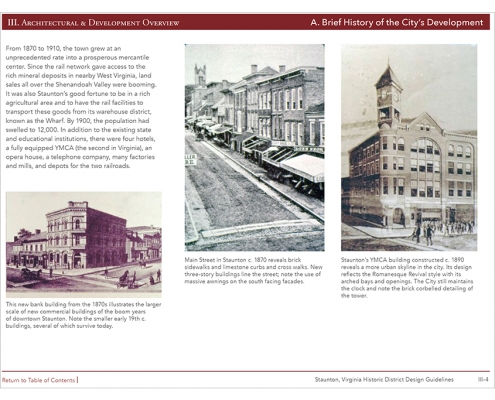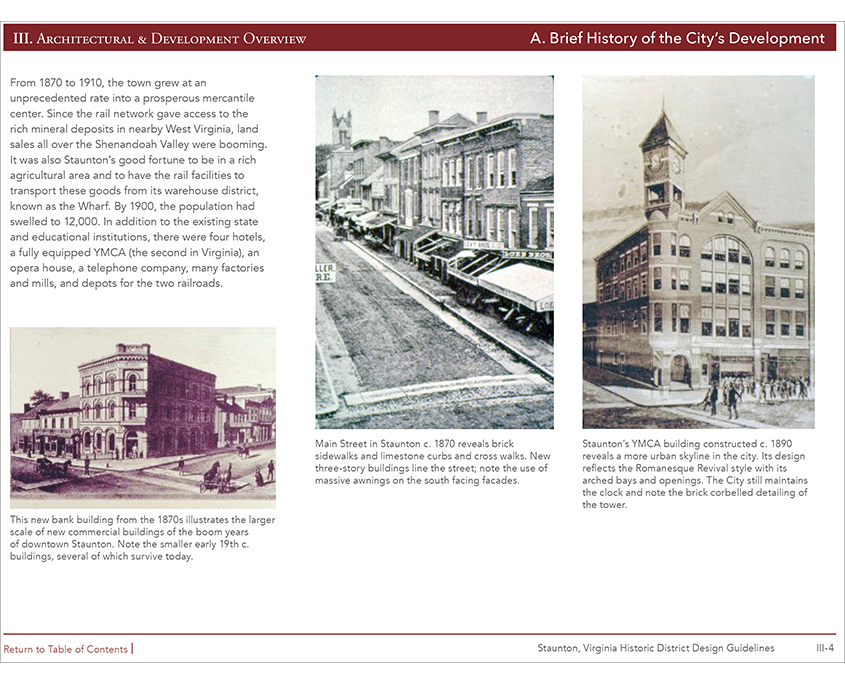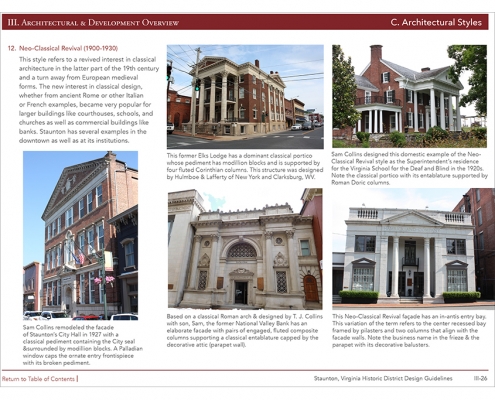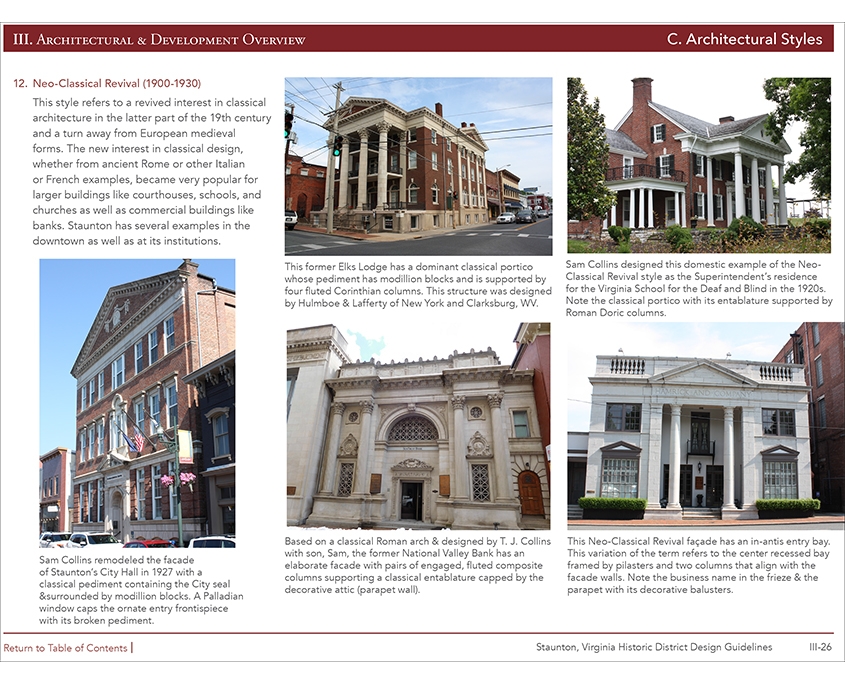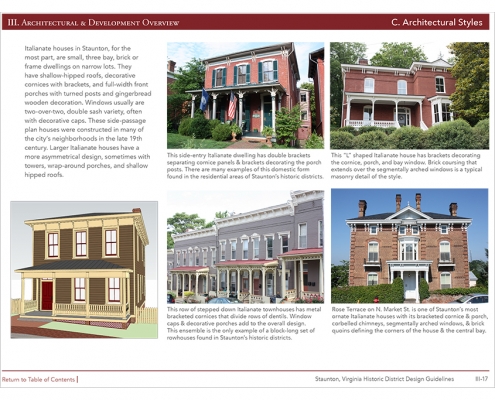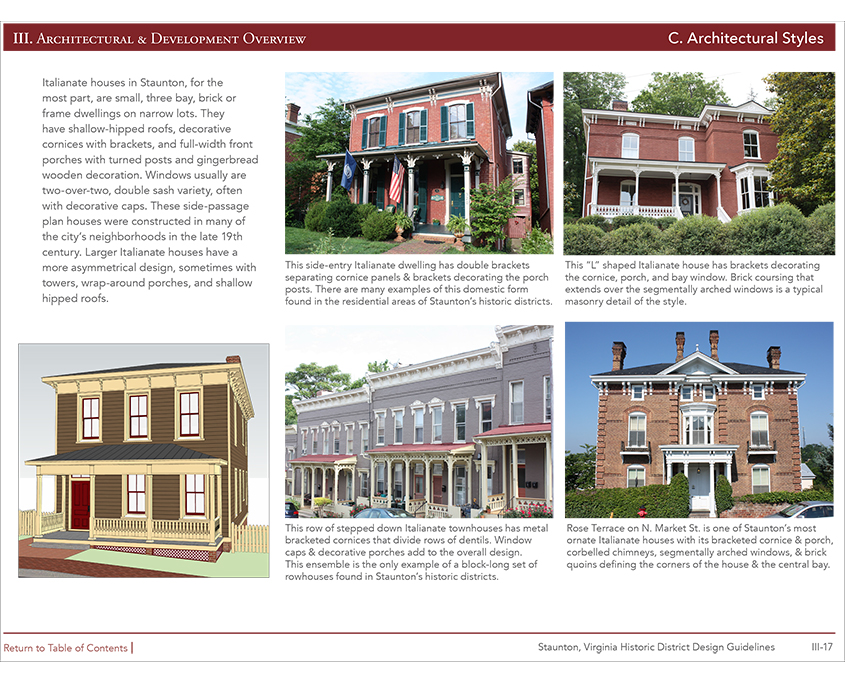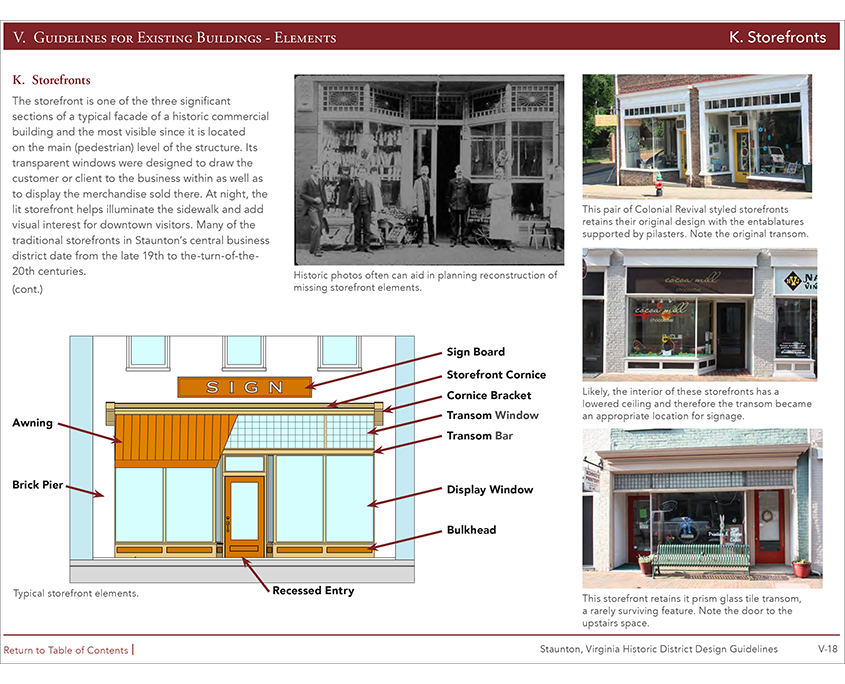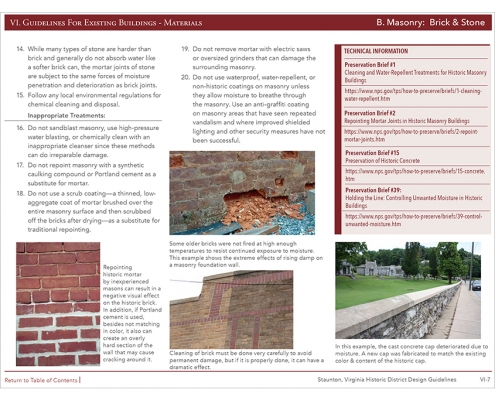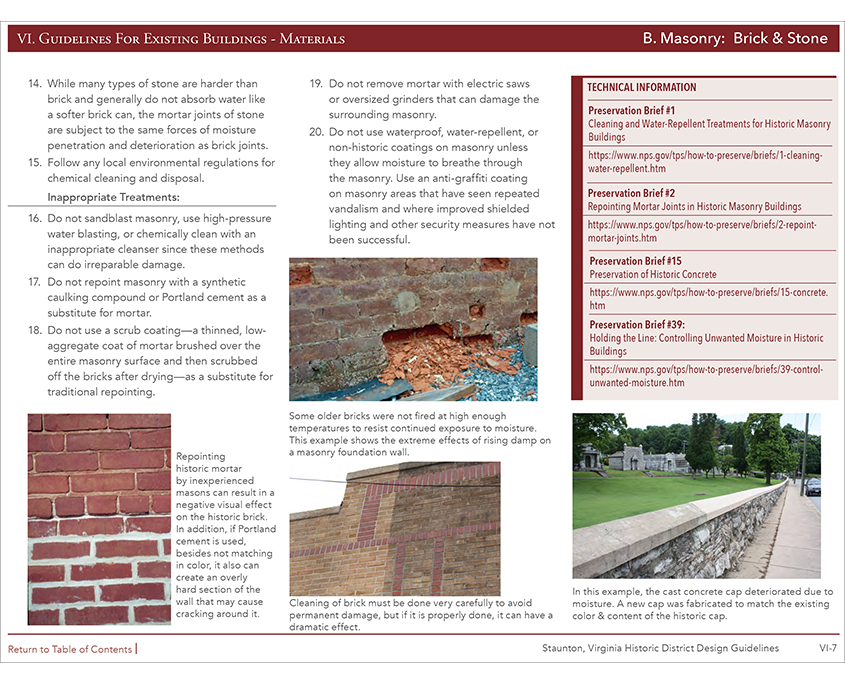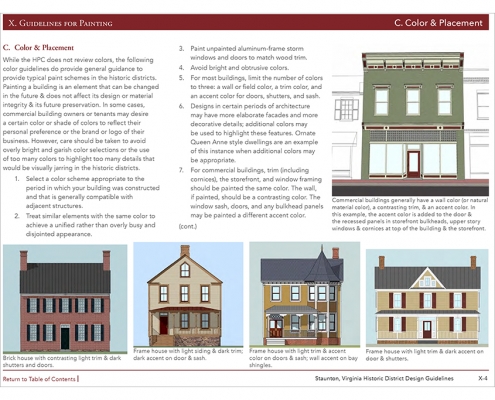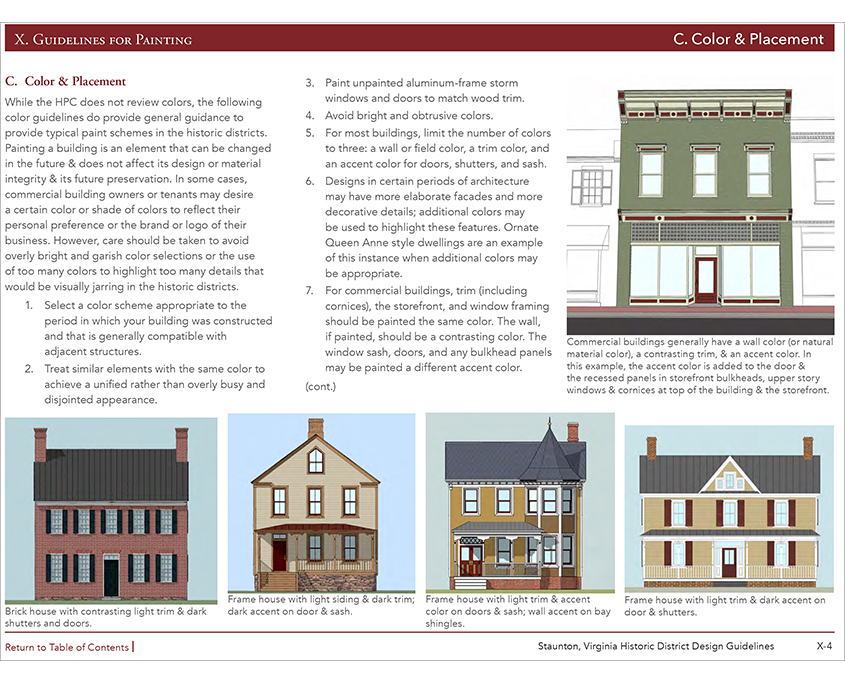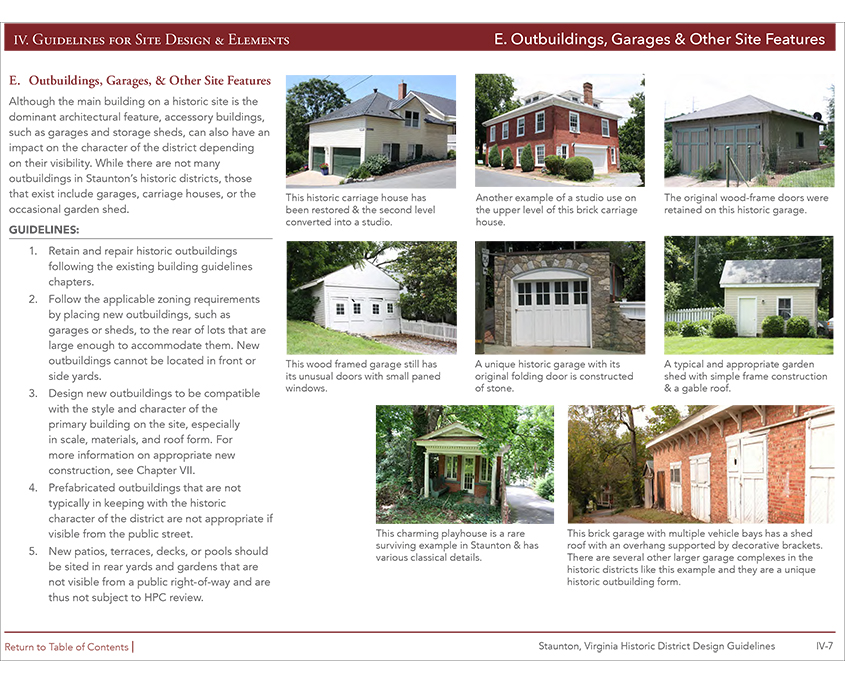Staunton, Va
Staunton’s imposing collection of historic architecture is nationally celebrated for its extraordinary beauty and its preservation success. The grid of streets overlays a series of hills that create wonderful vistas throughout the community. This dramatic setting, along with its rich and eclectic architectural heritage, has provided a textbook story of physical and economic revitalization in the past 40 years. With several historic districts listed on the National Register, the city initially adopted a local historic district zoning ordinance with architectural review within the district boundaries in 1996. At that time, Frazier Associates created the City’s first design guidelines, primarily geared toward the residential historic districts.
In 2018, the City commissioned Frazier Associates to complete a comprehensive update to the guidelines to address commercial as well as residential properties. The new document includes extensive information on the historic districts and the architectural development and styles throughout the districts, as well as guidance on historic rehabilitation projects, new construction, and additions. Based on the Secretary of the Interior’s Standards for Rehabilitation, chapters cover recommended treatment for building and site elements, such as windows, doors, storefronts, porches, roofs, and fences, and materials from brick and wood to use of substitute materials. The guidelines offer information on signs, painting, lighting, and energy conservation as well as financial incentives for historic preservation. Illustrated with photos of buildings throughout the district and rich graphics that relate specifically to Staunton’s architecture, the guidelines are an easy to use tool for property owners as well as Historic Preservation Commission members. The full guidelines document can be found on the city’s website.













