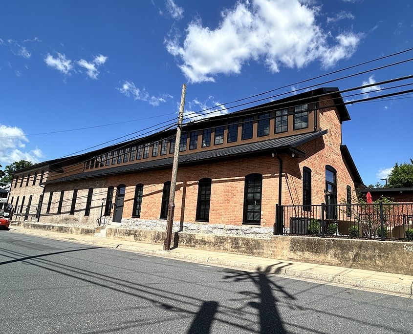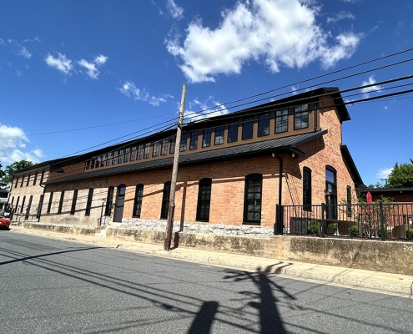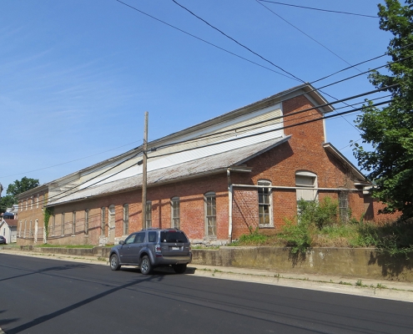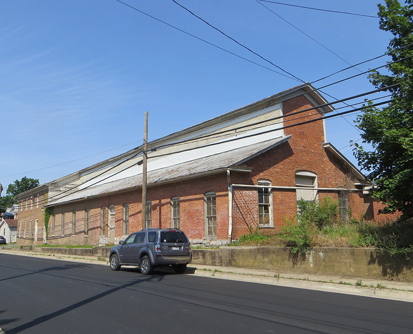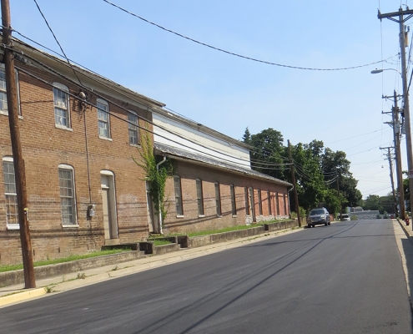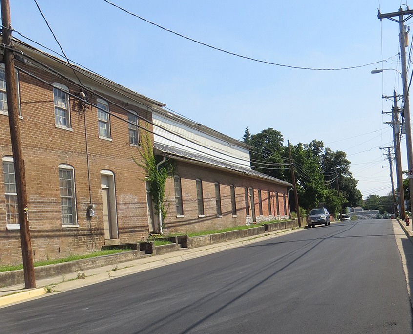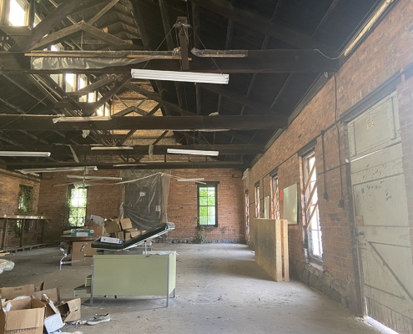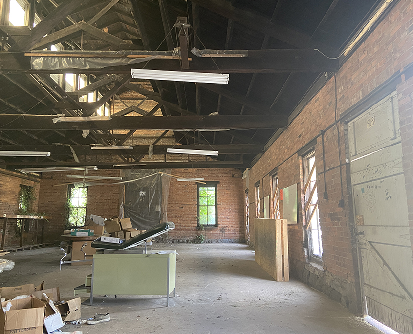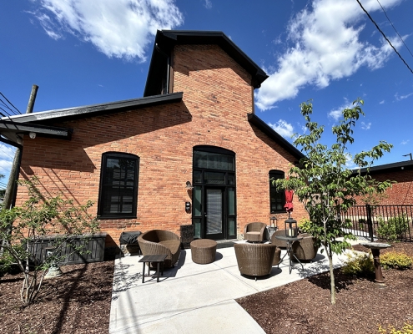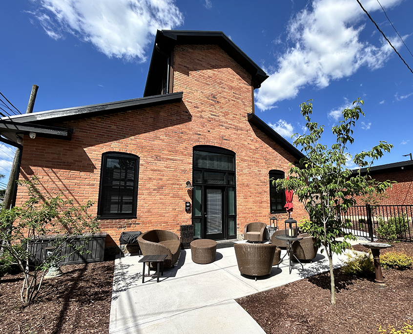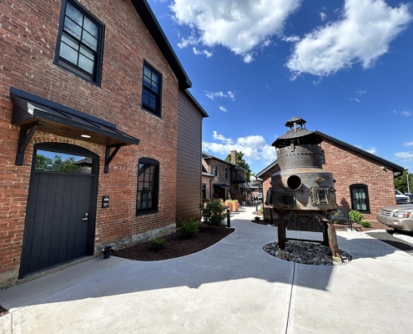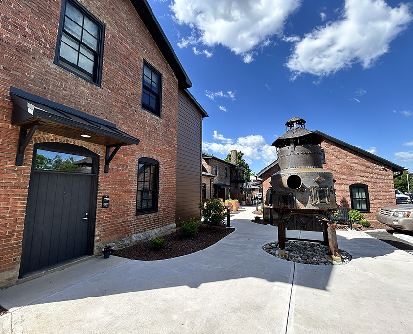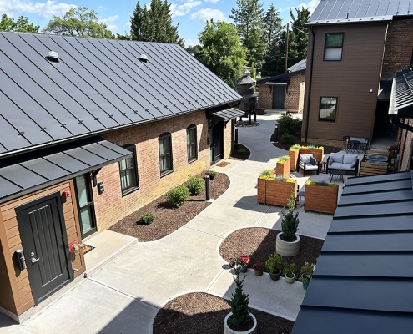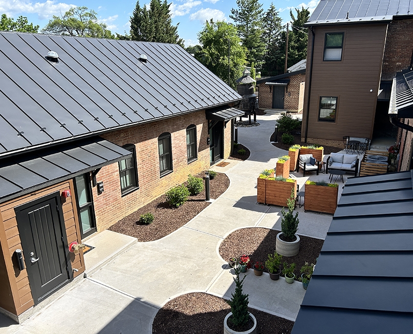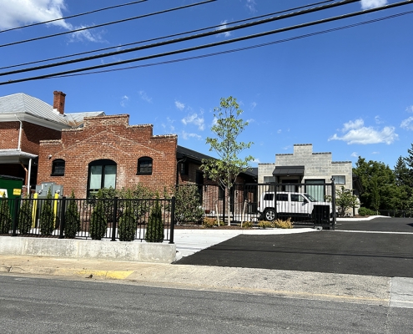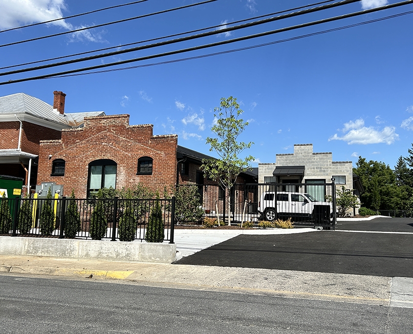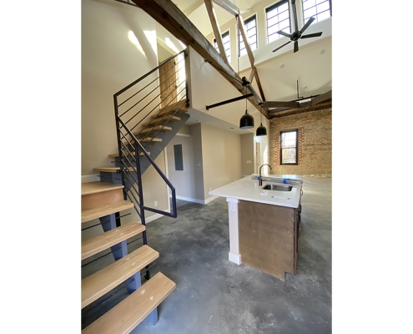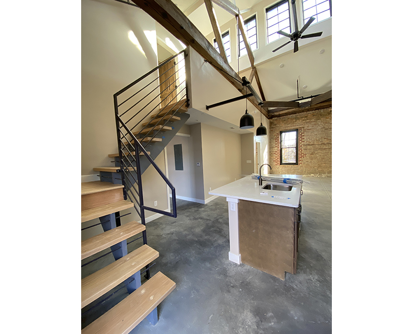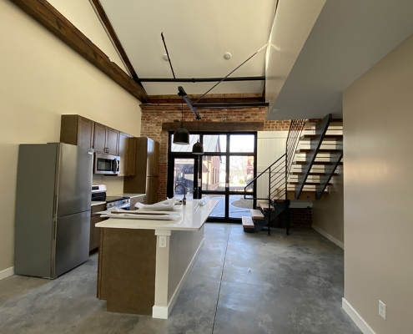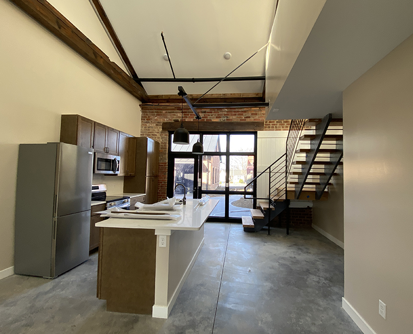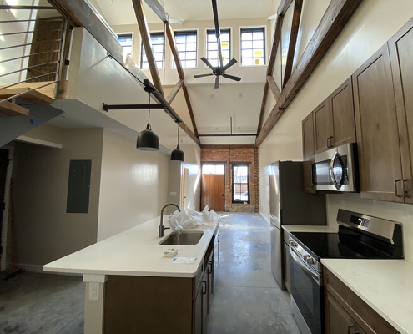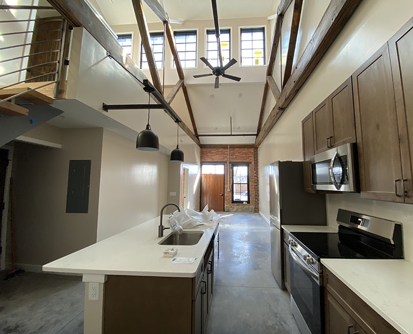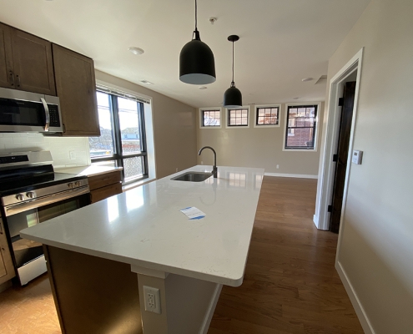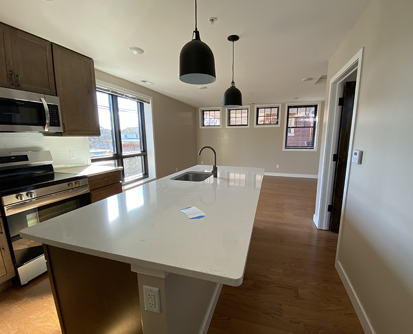Harrisonburg, Va
The former P. Bradley & Sons Foundry is a complex of three buildings located in Harrisonburg’s downtown historic district. The iron foundry, established in 1856, produced primarily agricultural implements including plows, threshers, reapers, circular sawmills and other iron products and expanded tremendously during the late 1800s and early 1900s. The largest of the three structures dates from 1866 and was enlarged several times through 1913 with its expansive monitor providing light inside the manufacturing space. The second building was constructed in two sections in 1918 and 1924; and the third, smaller building dates to 1900 and later. The complex represents the strong industrial and agricultural presence in Harrisonburg during the 19th and early 20th centuries.
With over 16,000 square feet of largely open space, the buildings presented an interesting opportunity for redevelopment. The local developer commissioned Frazier Associates to assist with architectural design and historic tax credit application assistance. The plans included removal of non-historic additions, retention of historic beams, windows, and brick walls and other character-defining features, and reopening the windows in the rooftop monitor to create 21, unique, light-filled new apartments. The design complied with the Secretary of the Interior’s Standards for Rehabilitation in order to qualify for state and federal historic rehabilitation tax credits.













