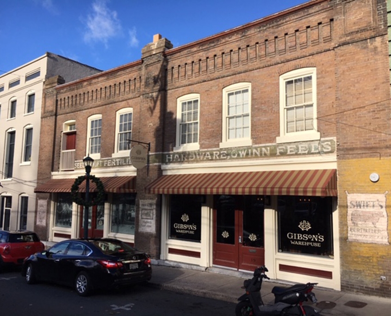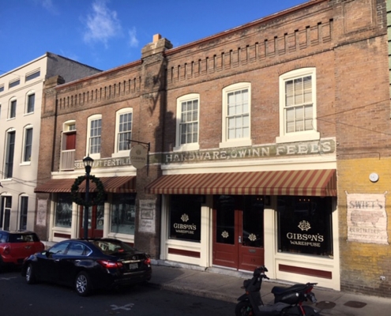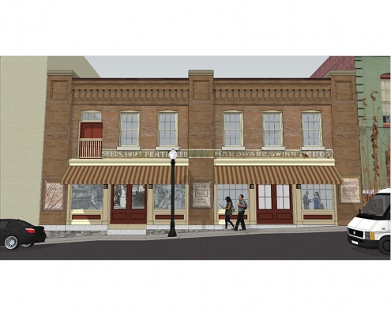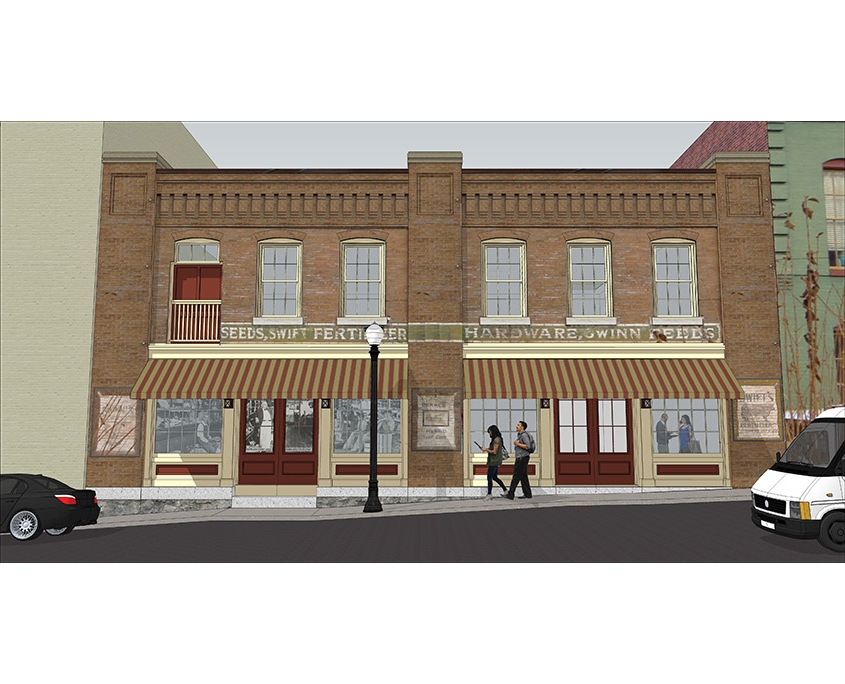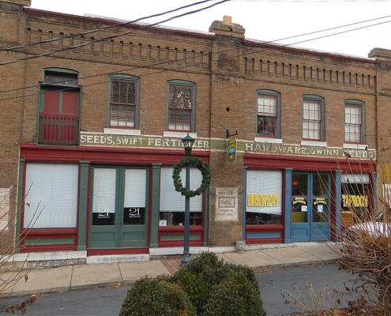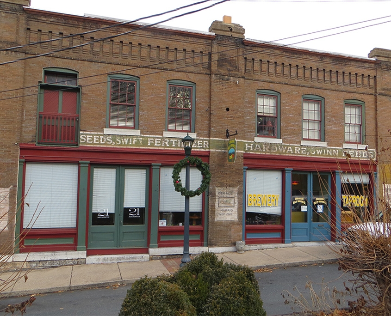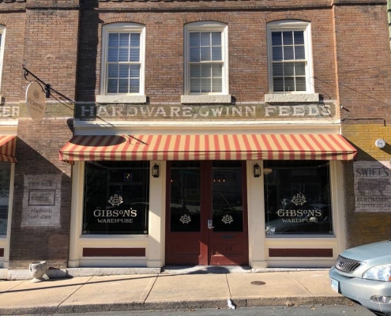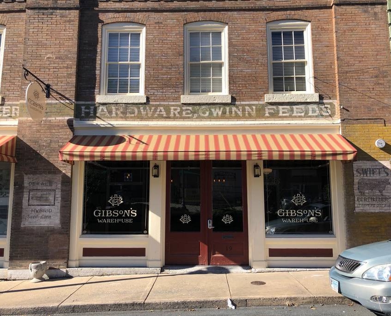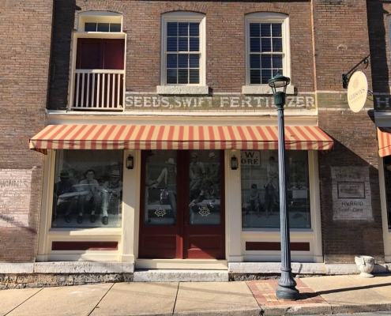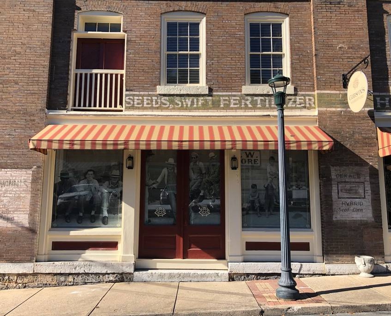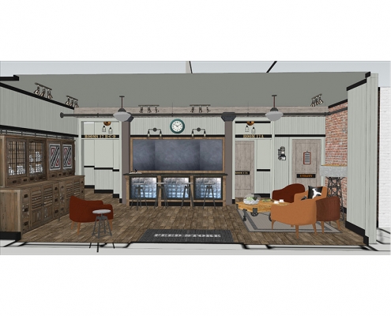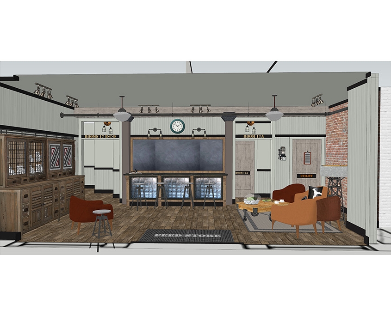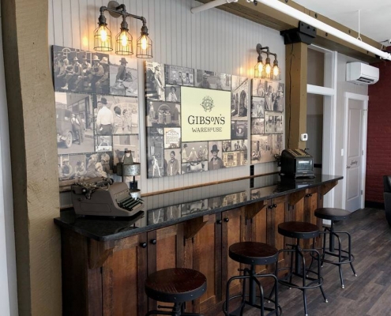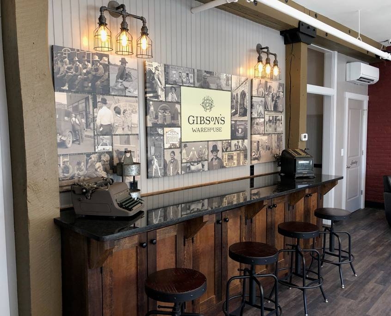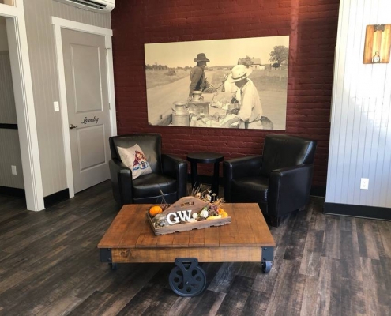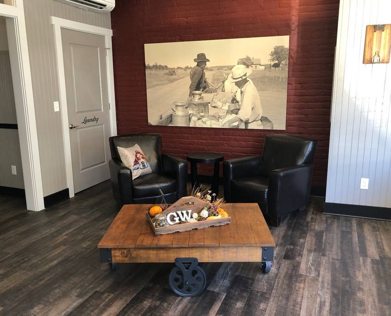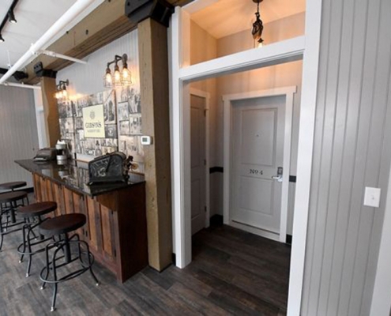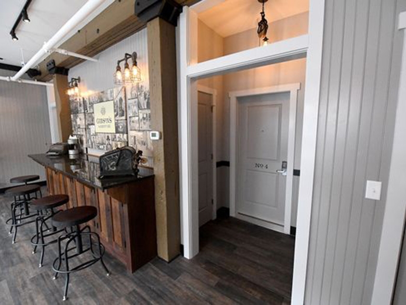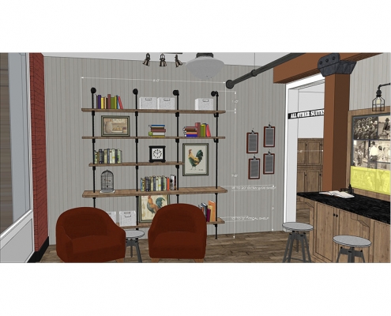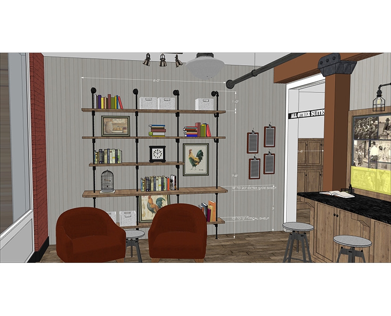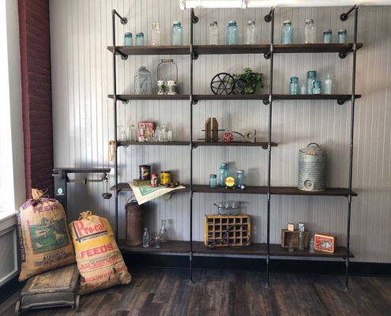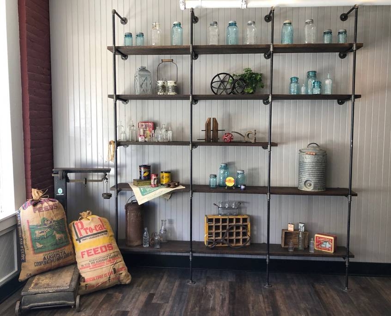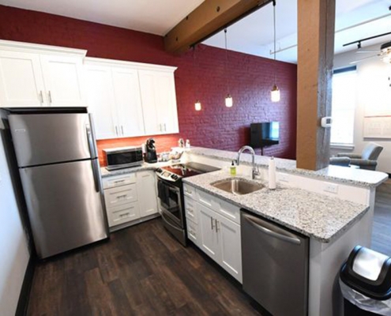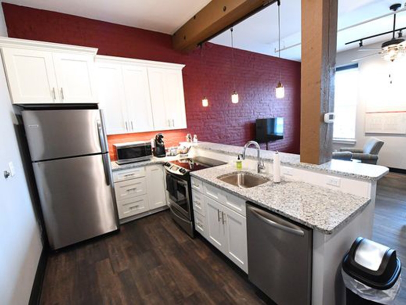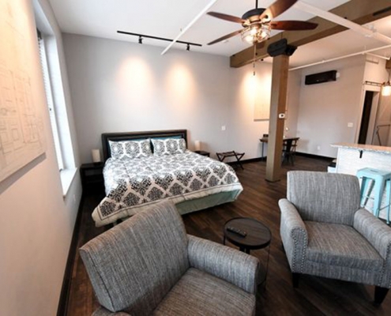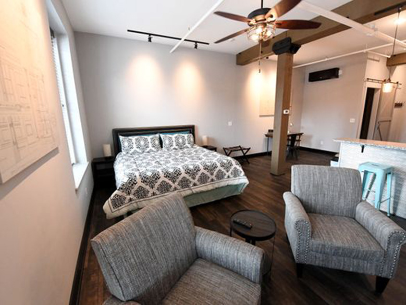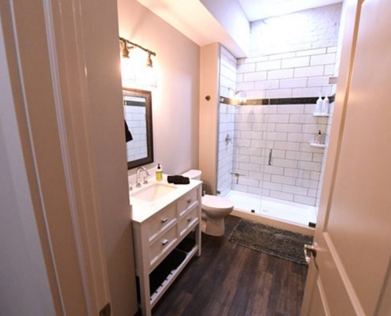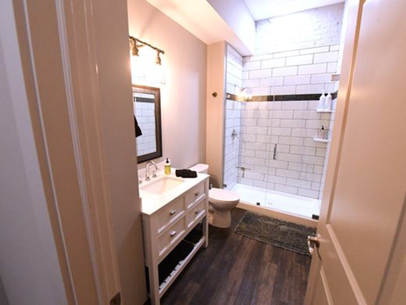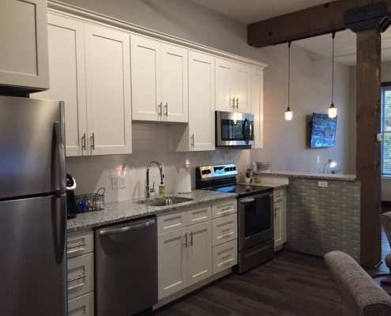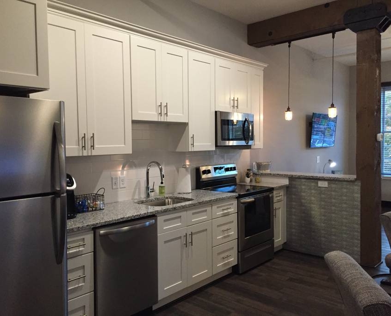Staunton, Va
Staunton’s Wharf Historic District contains one of the best preserved examples of warehouse architecture in Virginia. Many of these substantial brick buildings now house offices, restaurants and urban lofts instead of grain, harnesses and produce. The Gibson Warehouse was designed in 1905 by prominent Staunton architect, T. J. Collins, and features a full-width double storefront and corbeled brick cornice on the front elevation facing the train station. The expansive storefront is unusual in this block of industrial buildings. The interior is heavy post and beam construction typical of the era’s warehouse structures. The building owner, who has operated a thriving restaurant in the lower two floors for over a decade, decided to convert the third floor from office space to downtown lodging. Frazier Associates redesigned the space to accommodate four new upscale lodging units complete with full kitchens. Letting the warehouse aesthetic influence the design, Frazier Associates provided both architectural and interior design assistance for the units and the central lobby. In addition, the firm provided facade design assistance with new paint colors, awnings, lighting, fixtures, and new graphic window shades on the large storefront.













