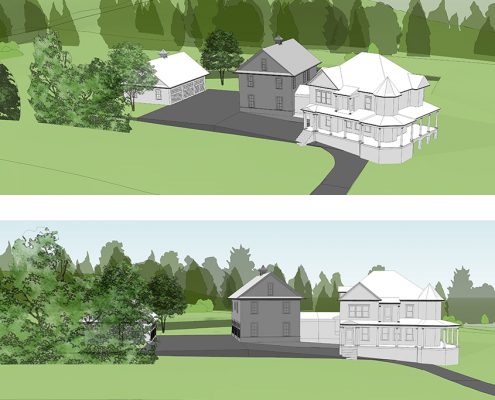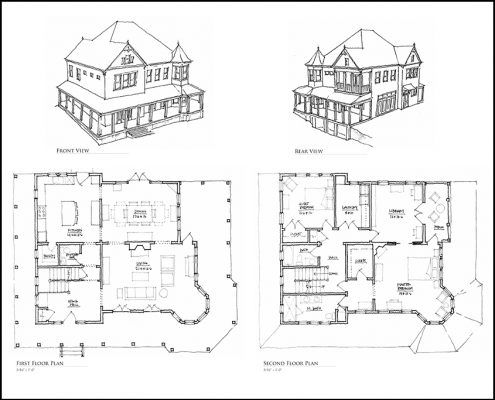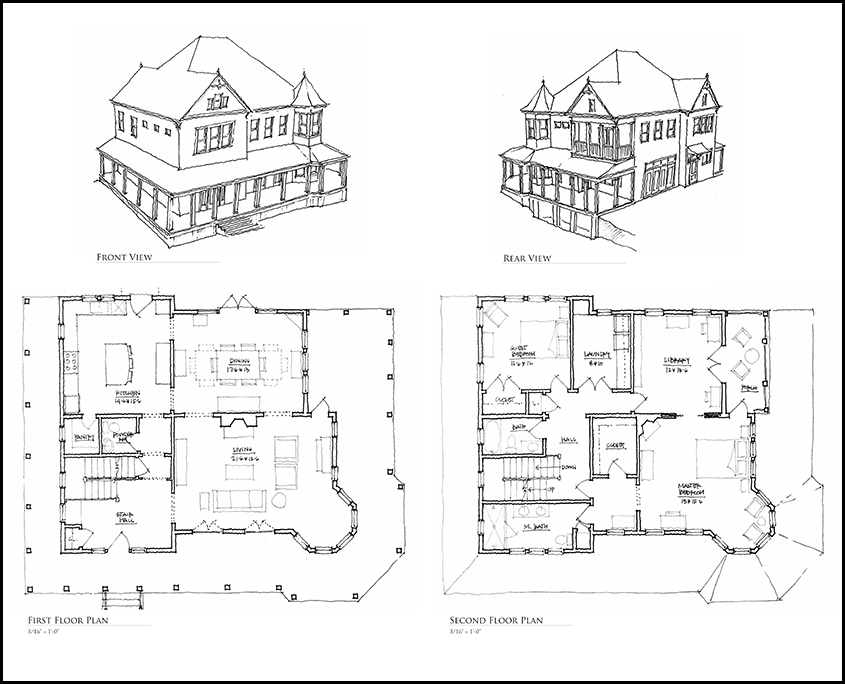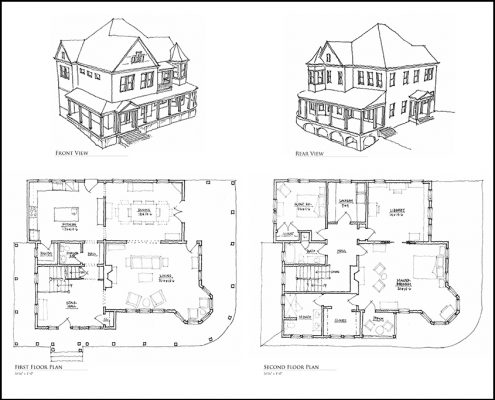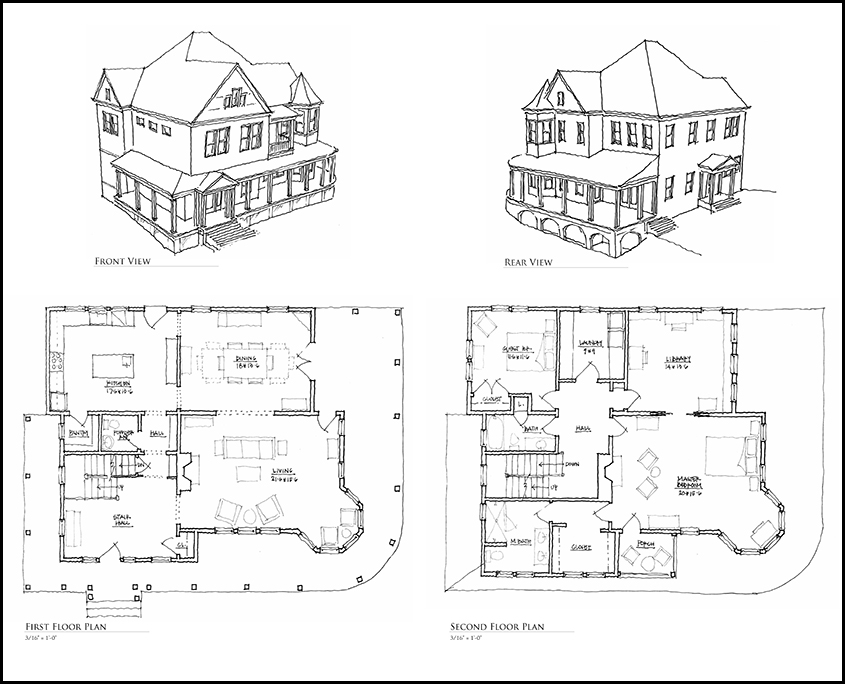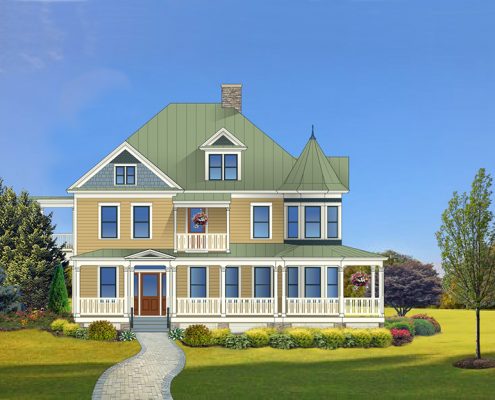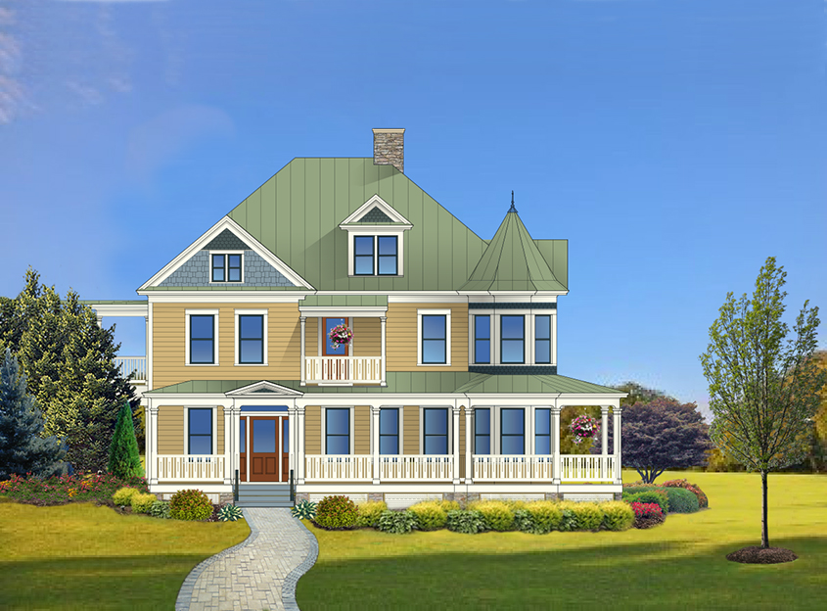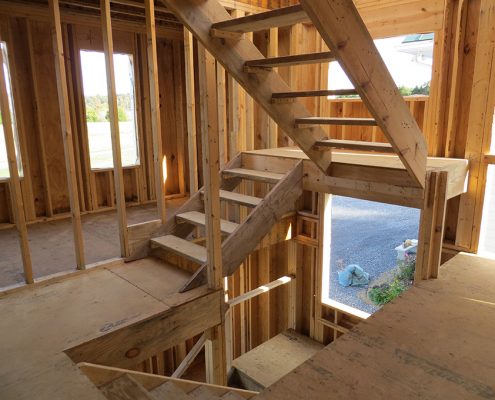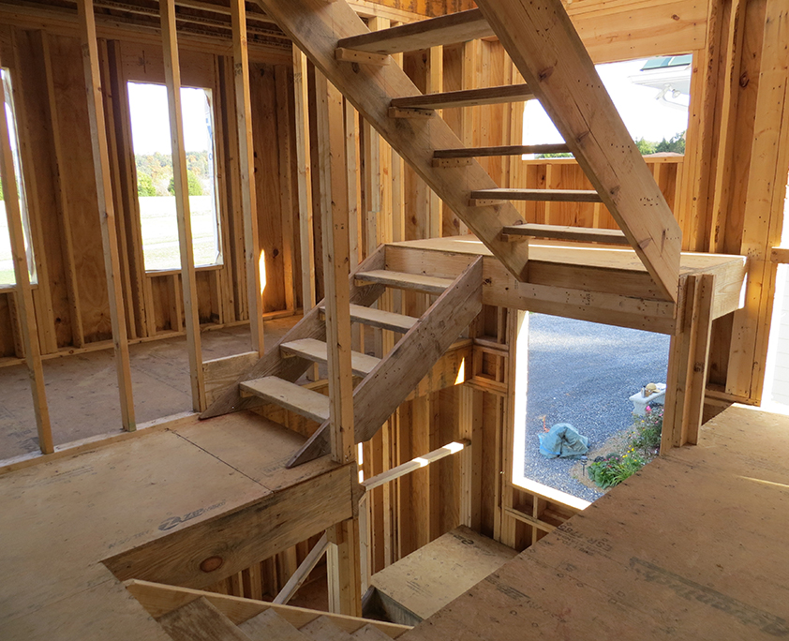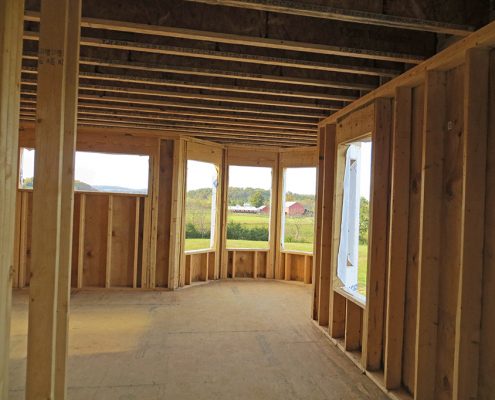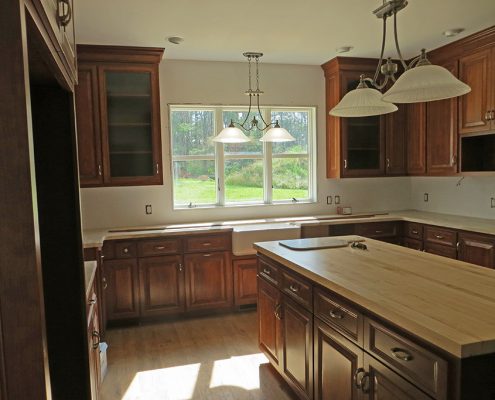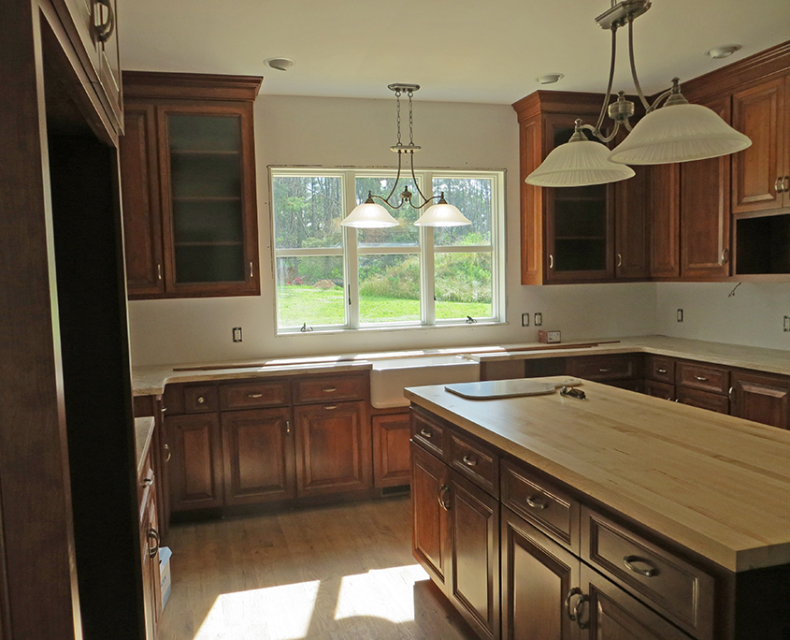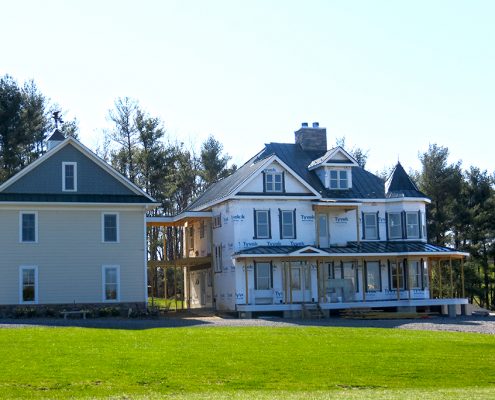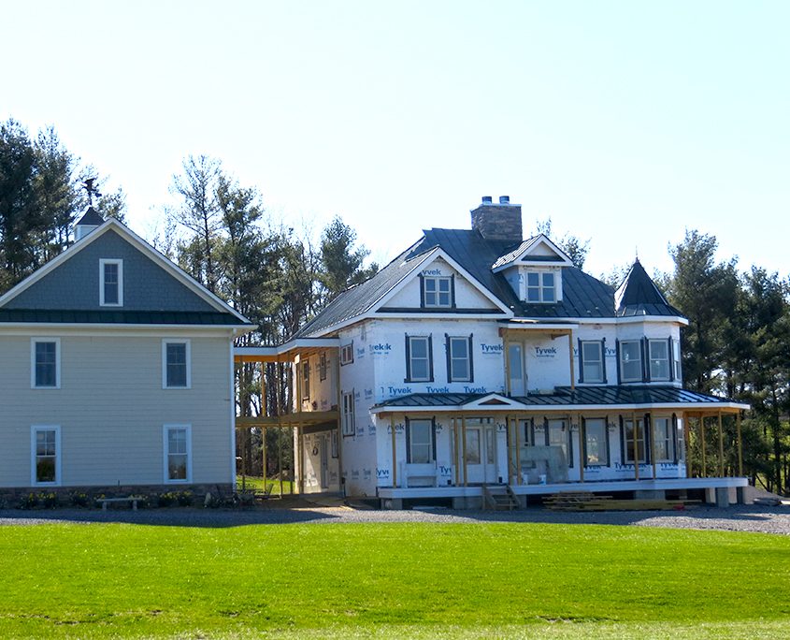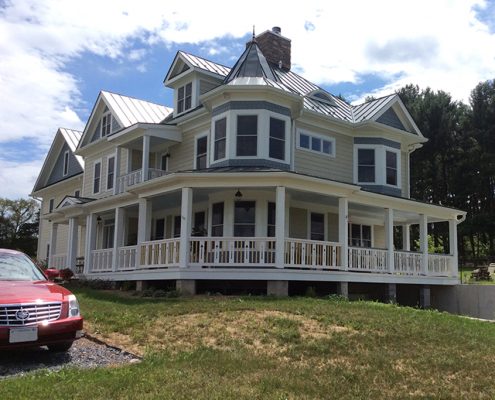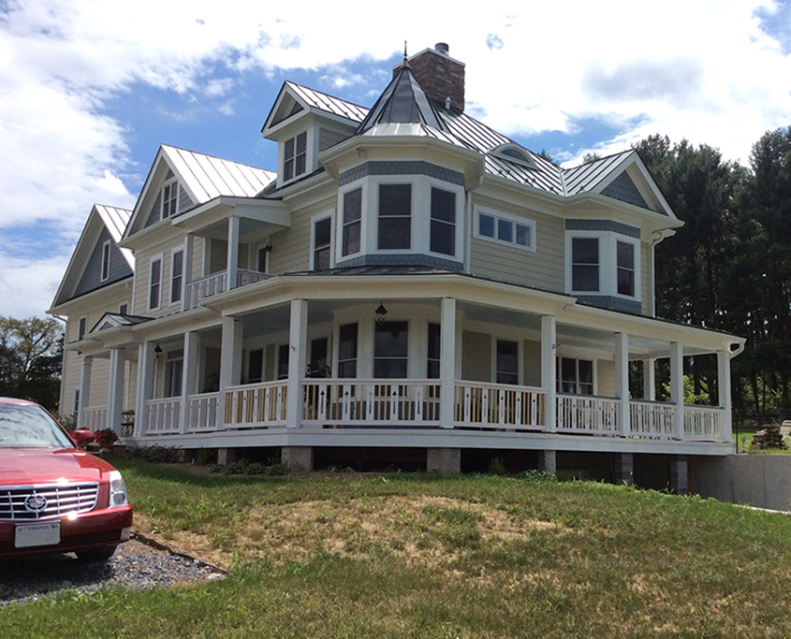Fort Defiance, Va
Thinking they would build a small Victorian-style farmhouse for retirement, the owners of this northern Augusta County property started with plans purchased from a magazine. As they aquired more period family antiques and began to plan for their new home, they realized they needed a house larger than initially thought. After meeting with Frazier Associates, the firm created several schematic designs for a new house incorporating the preferred style characteristics, and they decided to move forward with a custom new home to best suit their vision and goals.
Frazier Associates worked closely with the owners, creating massing models, to determine the optimum site for the new house to relate to an existing garage-guest house and to capitalize on the expansive views from the property. Through a detailed questionnaire and conversations, consideration was given to the clients’ preferences for style and function, as well as the space needed for their furnishings. The new house incorporates exterior elements of the Queen Anne style with its turrent, porches, and shingled gables. Inside, the floorplan features traditional detailing with wood floors, wide trim and moldings, and a prominent wrap-around staircase, along with a more open floor plan, large rooms and abundant windows to capture views.














