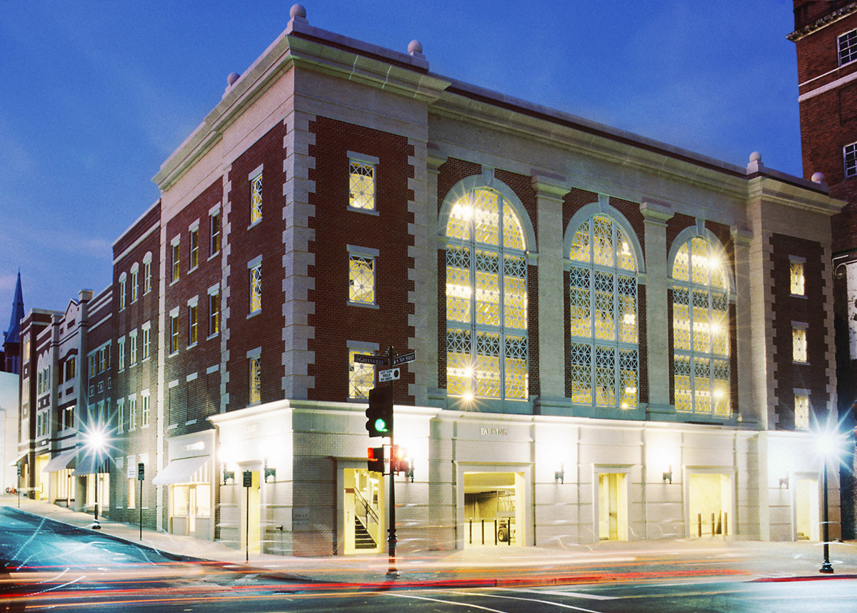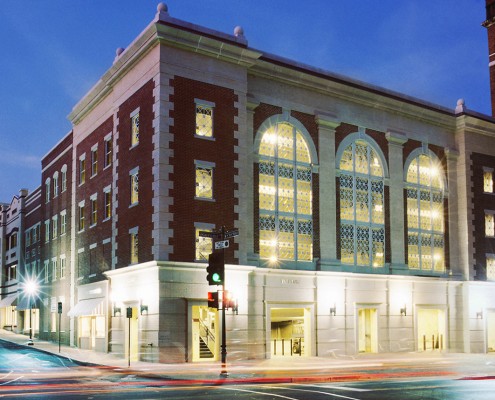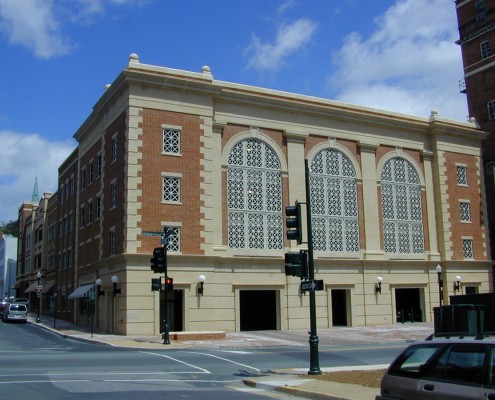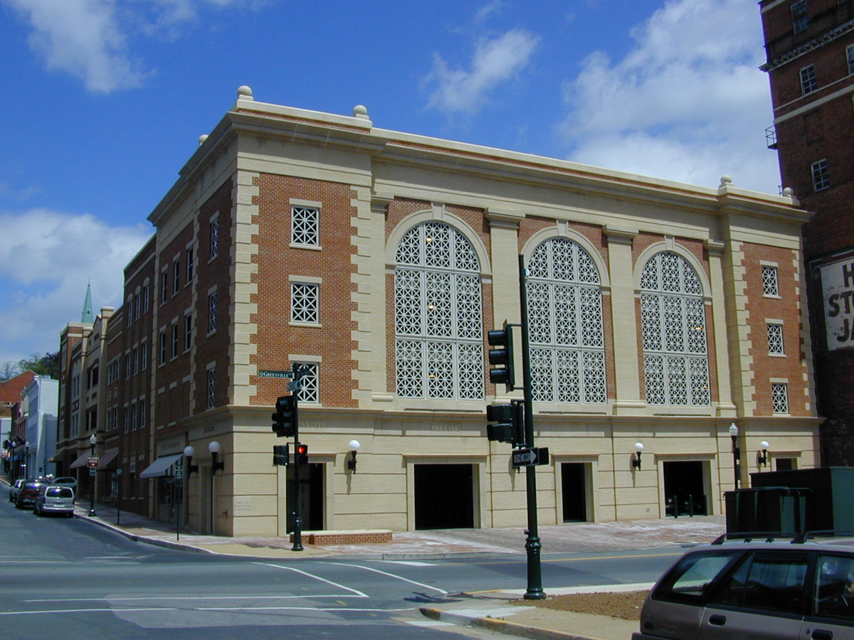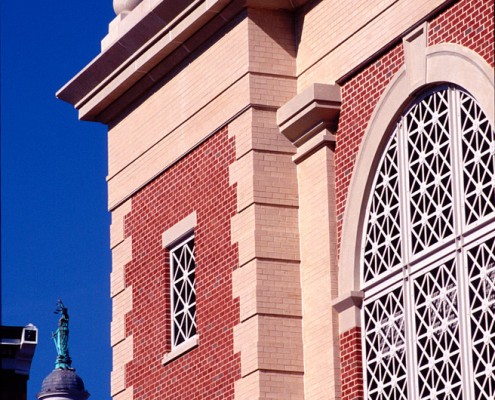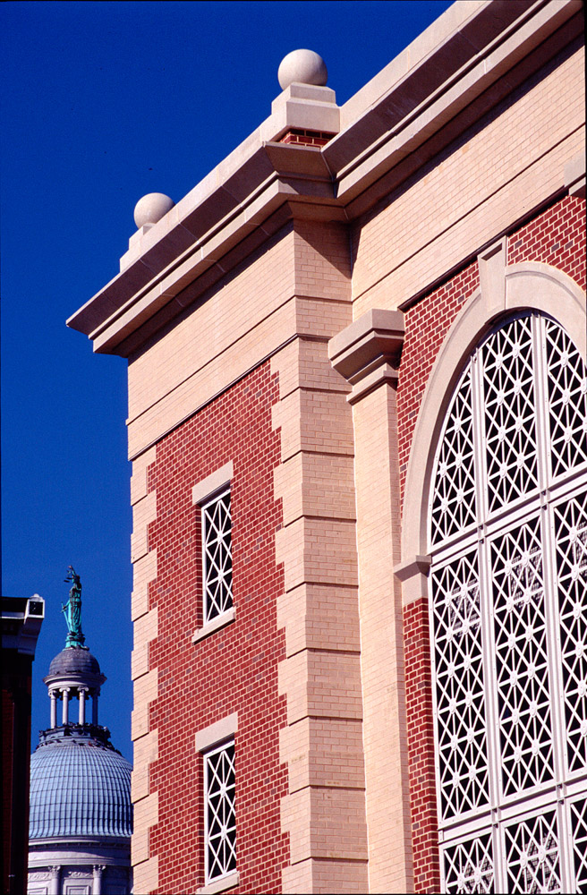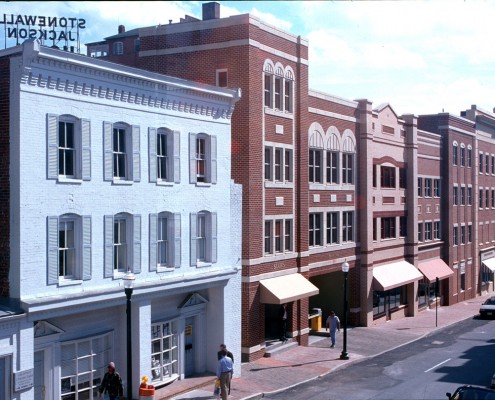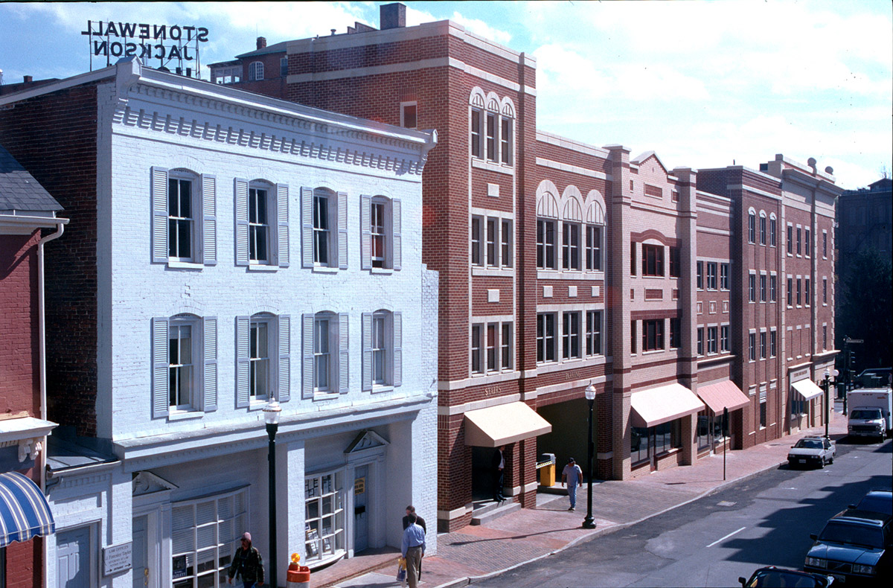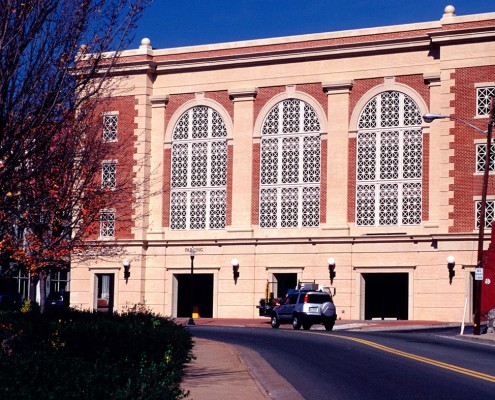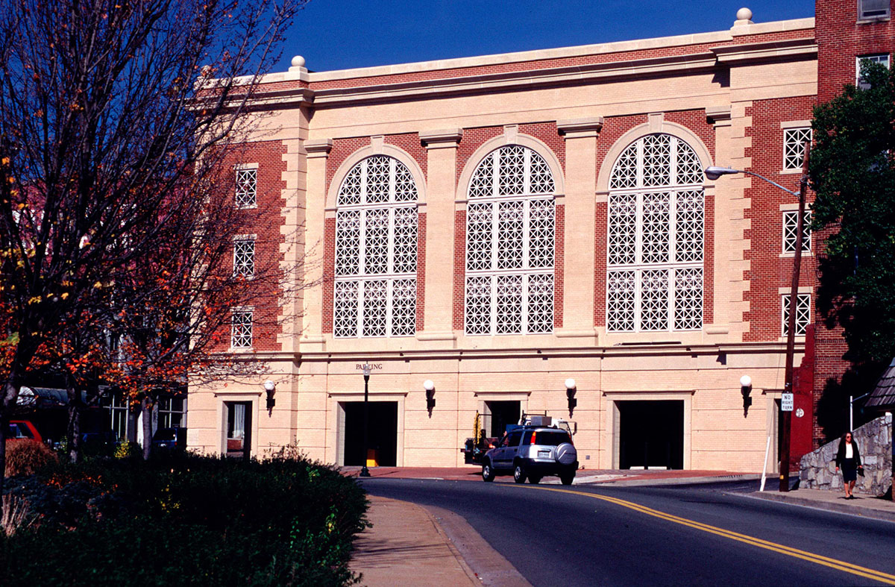Staunton, Va
Frazier Associates designed this three story, 277-space parking garage on the site of a former surface lot at the gateway to Staunton’s downtown historic district. The design intent was to create a dramatic and monumental three-arched facade to provide a sense of arrival to the community. In contrast, the west elevation is divided into seven separate smaller facades, with varied heights, recesses and openings, to relate to the scale and character of the surrounding historic commercial buildings.
Retail space located at street level houses the Staunton Visitor Center. Frazier Associates collaborated with Pye Interiors of Charlottesville on the interior design. The garage design received five national and state awards including the Palladio Award from Traditional Building News













