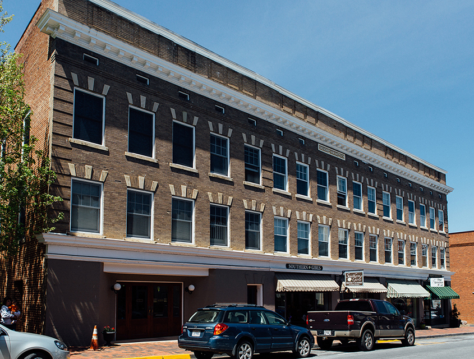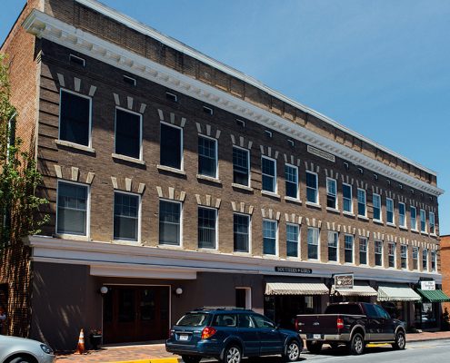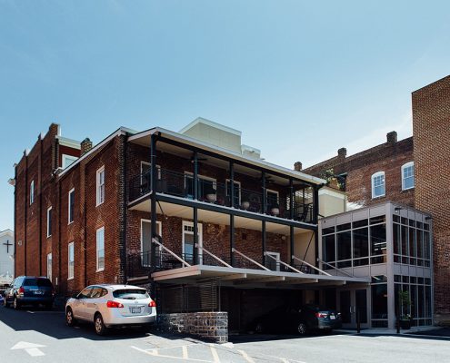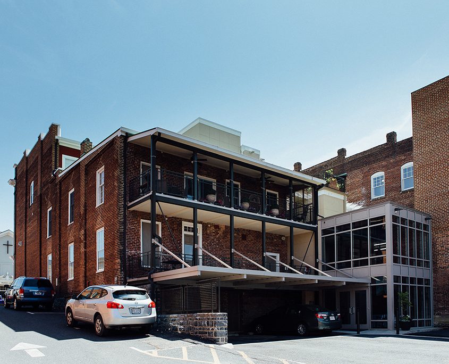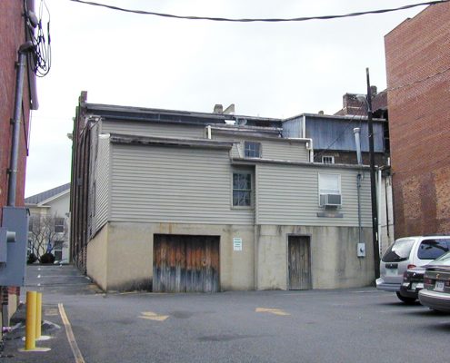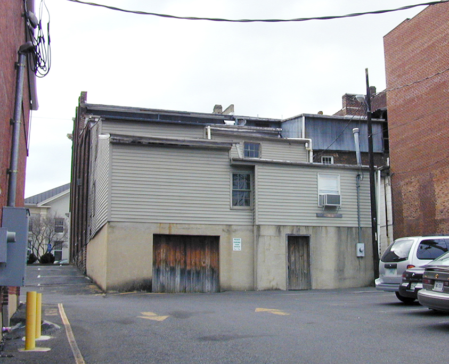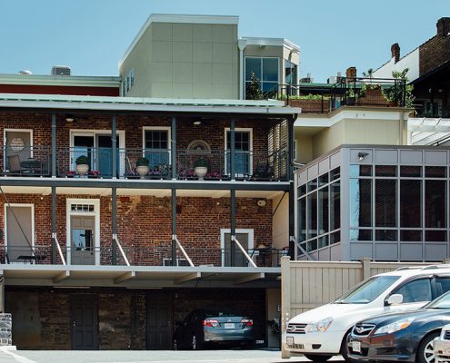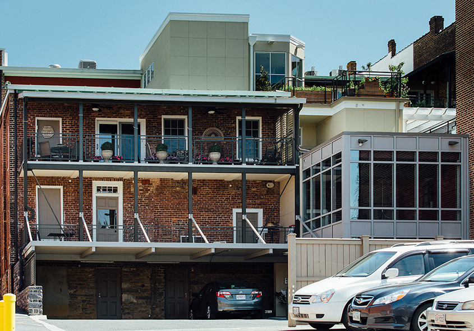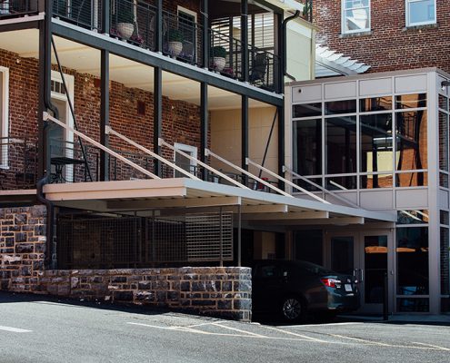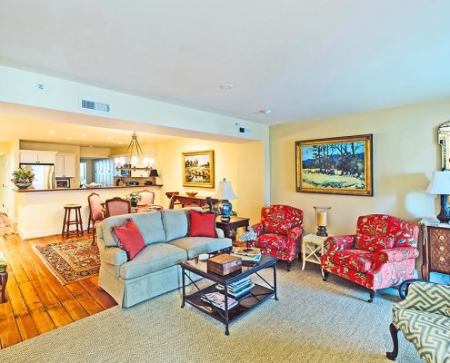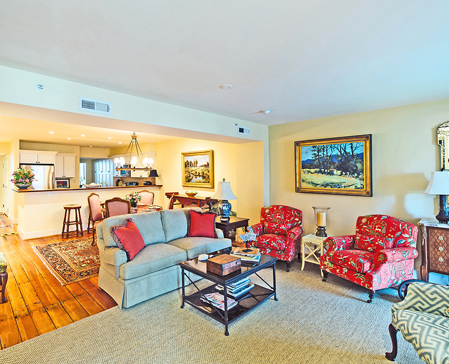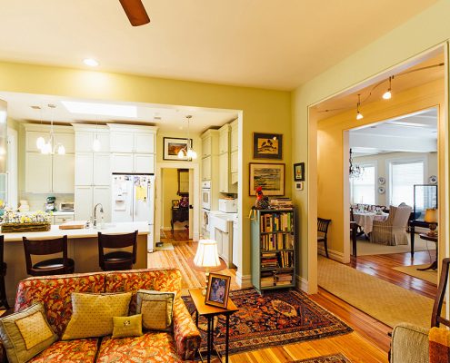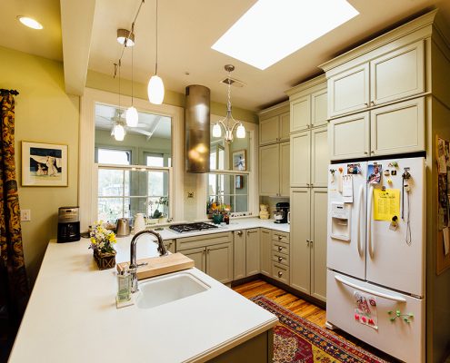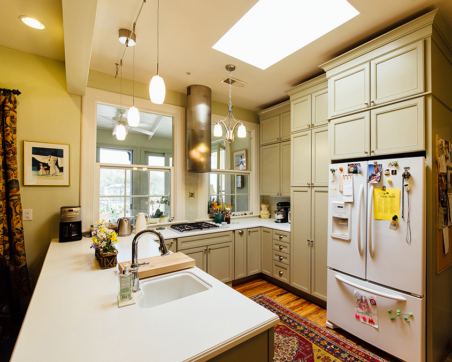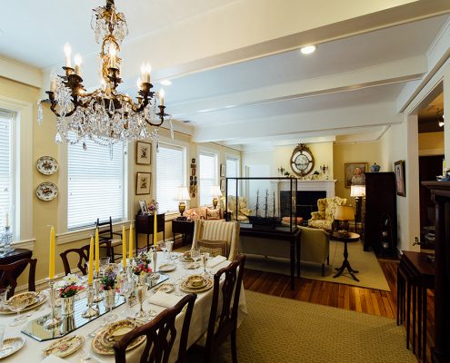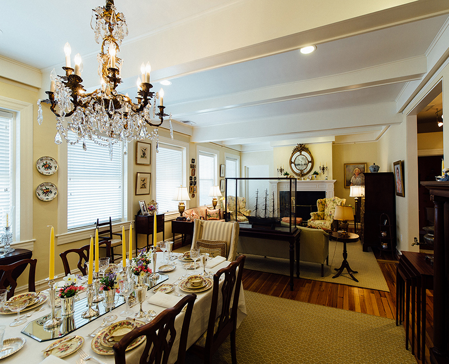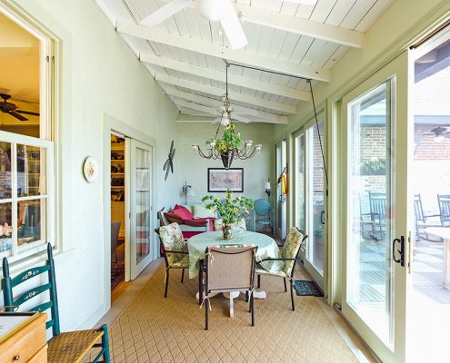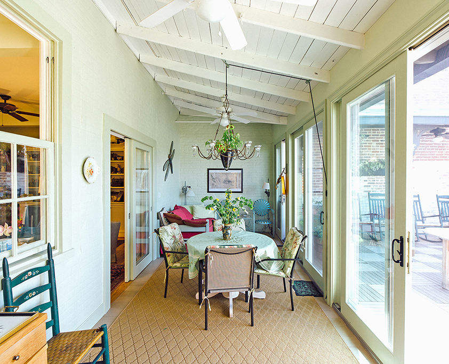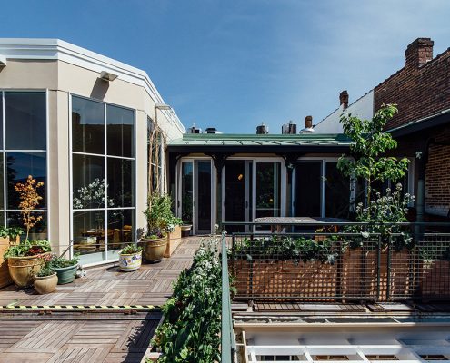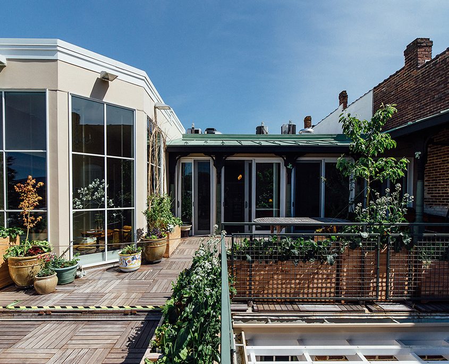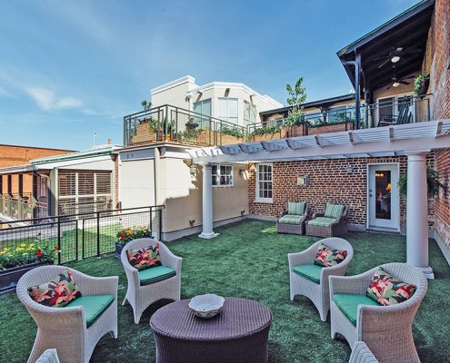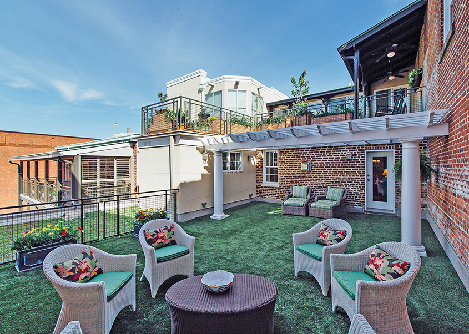Lexington, Va
Located in the heart of Lexington’s historic district, Sheridan Row evolved from the late 18th century through the early 1900s. The building was rehabilitated to include street-front retail with three luxury condominiums above. A new glass and metal rear addition was designed to create a lobby and elevator entrance for the second and third floor residential units. New rear porches were also designed in a compatible contemporary style with a covered parking area conveniently located on the ground level at the lobby entrance.
Sustainable design was a priority for the project, and elements included a green roof, passive daylighting, natural ventilation, low-toxic, low-odor carpets, and high-efficiency building systems. Frazier Associates provided full architecture services for the project. The rehabilitation complies with The Secretary of the Interior’s Standards for Rehabilitation, and the project qualified for historic rehabilitation tax credits.
The project was the recipient of a 2011 Better Models for Development Award from the Valley Conservation Council.













