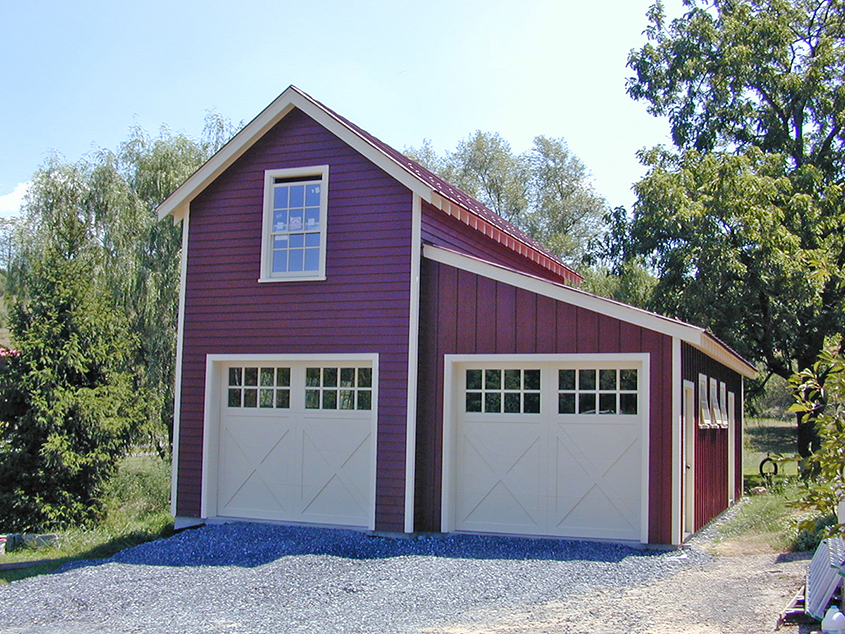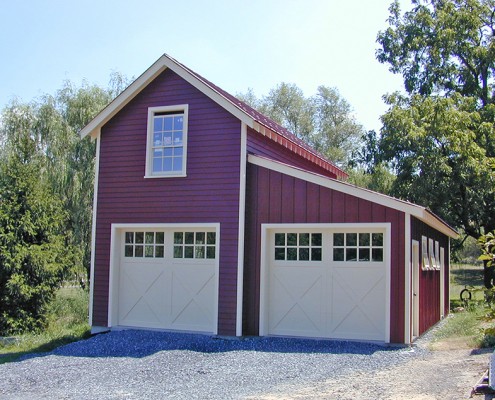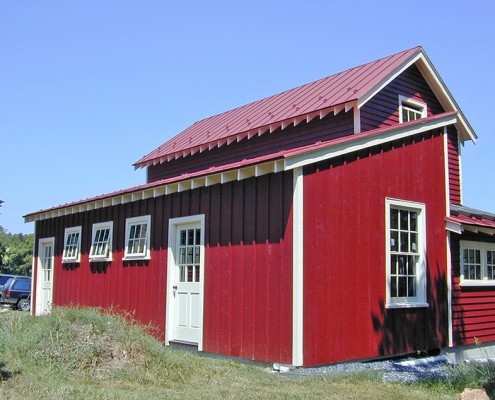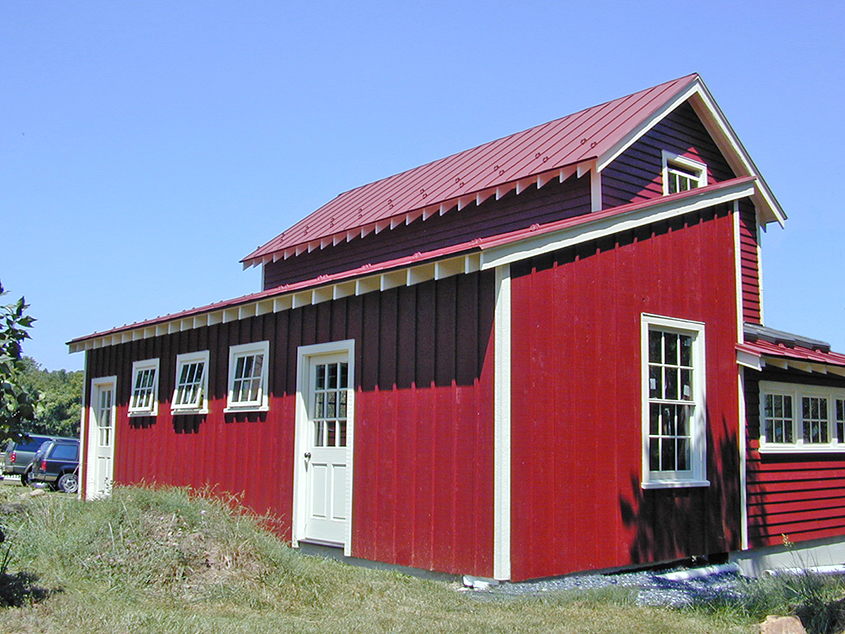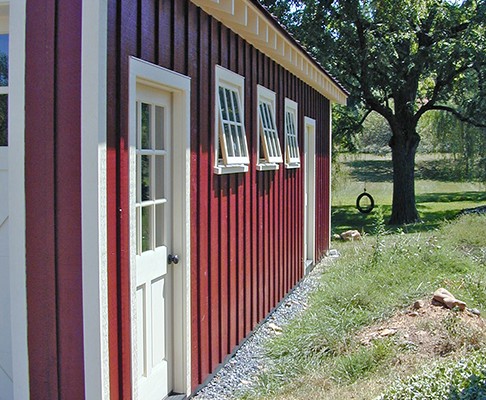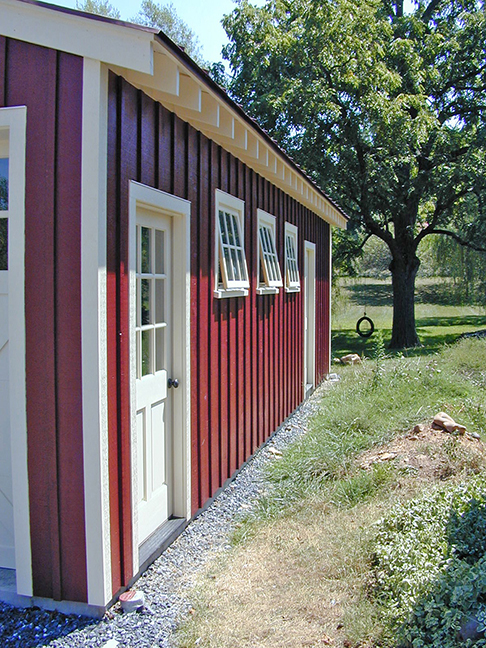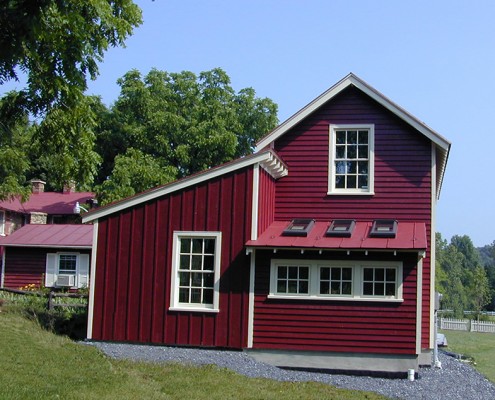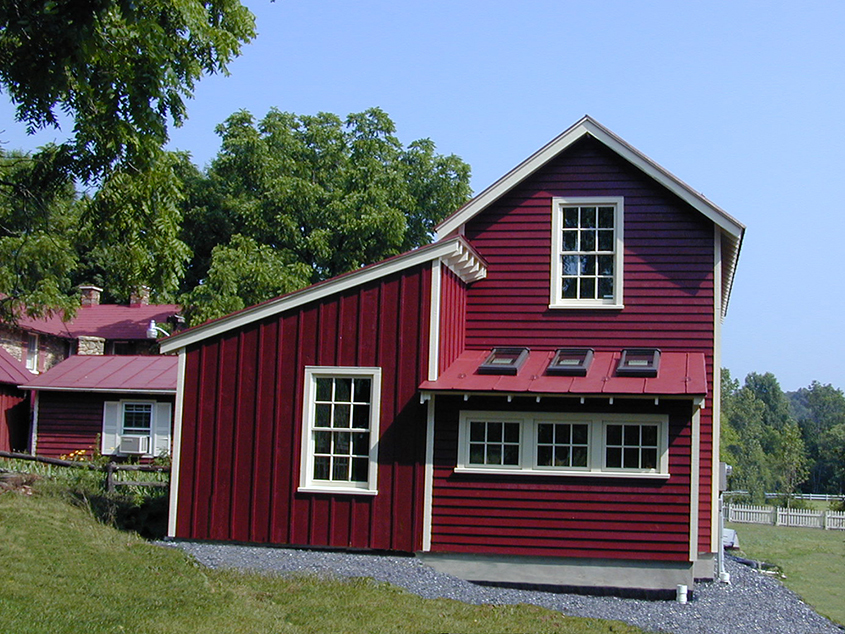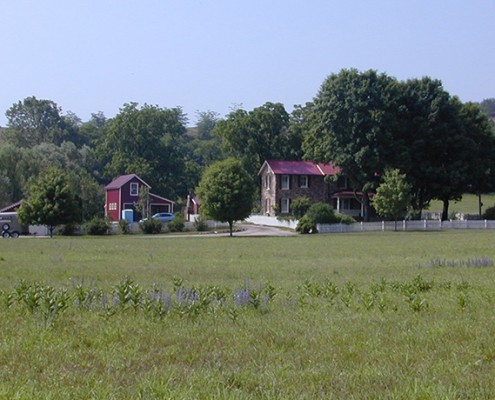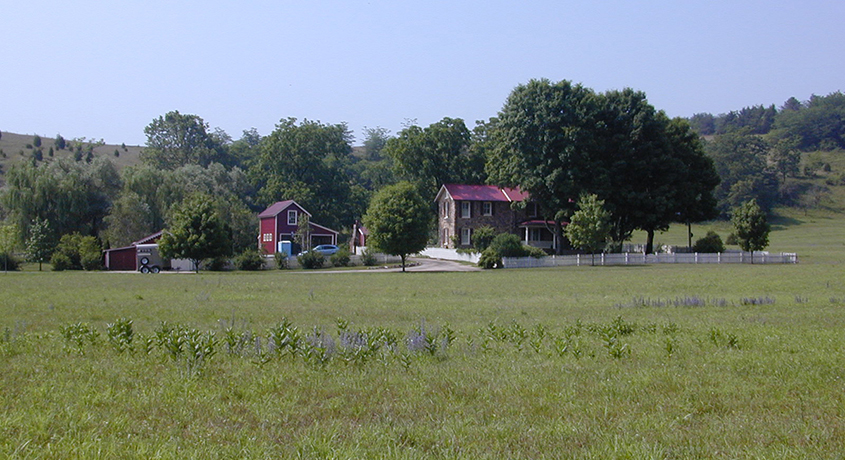Swoope, Va
This new garage and workshop for a rural historic property in western Augusta County was designed to reflect a nineteenth century outbuilding that had seen several expansions over the years. Historic gable and shed shapes are used to reduce the mass of the structure. Other features include six-over-six, double-hung sash windows along with bands of casement windows, a standing-seam metal roof, and a traditional barn red paint. The original two-story structure has a shed roof, one story “addition” that uses board-and-batten siding to contrast with the weatherboards of the original structure. Another “addition” is located on the rear of the original structure.













